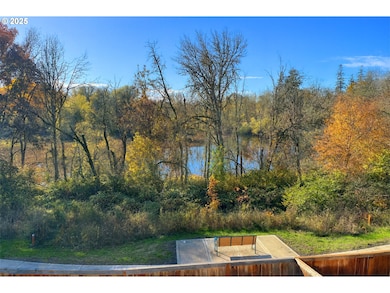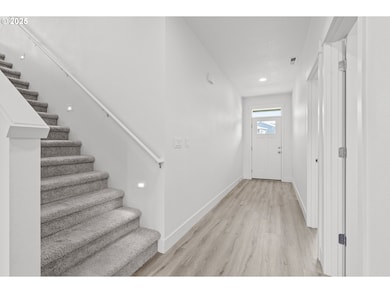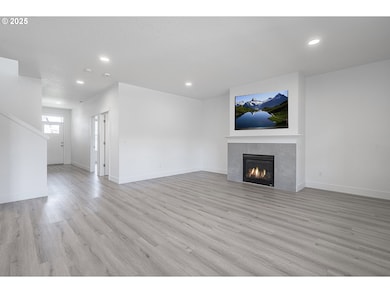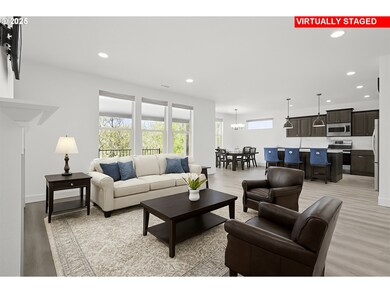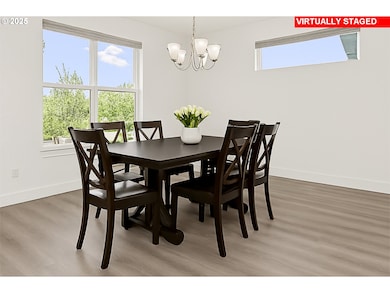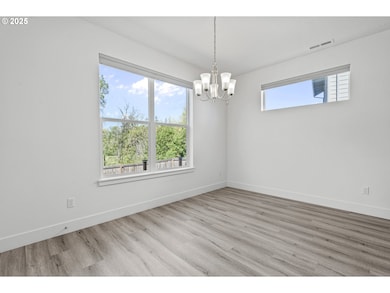1565 S Quartz Dr Cornelius, OR 97113
Estimated payment $4,080/month
Highlights
- River View
- Traditional Architecture
- Loft
- Freestanding Bathtub
- Main Floor Primary Bedroom
- High Ceiling
About This Home
Motivated seller! OVERSIZED LOT! TONS OF UPGRADES! LENDER FINANCE CREDIT and Energy Independence! Smart and sophisticated, loaded with builder upgrades on an oversized lot that backs to protected greenspace, a seasonal view of the river and its resident geese and ducks. This home has recently installed, fully owned solar panels and Powerwall battery plus a SPAN electrical panel that keeps your house humming when everyone else’s goes dark. Inside, open concept design, high ceilings with decorative transoms, luxury plank floors on the main, and a gas fireplace. Floorplan: Upstairs, three bedrooms, 2 full baths, and bonus room with queen-sized Murphy bed. The primary suite looks out over that luscious green view in perfect privacy and includes a sleek stand-alone soaker tub, shower, and walk-in closet with a complete Portland Closet Co. organization system. Also upstairs, a dedicated laundry room and loft areas big enough for a reading/crafting/sewing nook, student workspace, home office, or meditation/yoga space? On the main level, one bedroom/full bath combo with walk-in shower for guests or extended family. And the kitchen? No drooling over someone else’s kitchen again! This one is equipped with quartz counters, stainless appliances, full backsplash, massive island with breakfast bar, pantry, and coffee bar. Also, a mudroom with custom Portland Closet Co. hall tree that connects to the insulated garage with epoxy floors, overhead storage, and workbench/cabinets ideal for the do-it-yourselfer or anyone with a “honey-do” list.
Home Details
Home Type
- Single Family
Est. Annual Taxes
- $6,268
Year Built
- Built in 2022
Lot Details
- 6,969 Sq Ft Lot
- Fenced
- Gentle Sloping Lot
- Sprinkler System
- Private Yard
HOA Fees
- $46 Monthly HOA Fees
Parking
- 2 Car Attached Garage
- Garage on Main Level
- Garage Door Opener
- Driveway
Property Views
- River
- Woods
Home Design
- Traditional Architecture
- Shingle Roof
- Composition Roof
- Lap Siding
- Cement Siding
- Concrete Perimeter Foundation
Interior Spaces
- 2,596 Sq Ft Home
- 2-Story Property
- High Ceiling
- Ceiling Fan
- Gas Fireplace
- Double Pane Windows
- Vinyl Clad Windows
- Mud Room
- Great Room
- Family Room
- Living Room
- Dining Room
- Loft
- Bonus Room
- Crawl Space
- Laundry Room
Kitchen
- Built-In Convection Oven
- Free-Standing Gas Range
- Microwave
- Plumbed For Ice Maker
- Dishwasher
- Stainless Steel Appliances
- Kitchen Island
- Quartz Countertops
- Disposal
Flooring
- Wall to Wall Carpet
- Laminate
Bedrooms and Bathrooms
- 4 Bedrooms
- Primary Bedroom on Main
- Freestanding Bathtub
- Soaking Tub
Accessible Home Design
- Accessibility Features
Outdoor Features
- Covered Deck
- Porch
Schools
- Free Orchards Elementary School
- Evergreen Middle School
- Glencoe High School
Utilities
- 90% Forced Air Heating and Cooling System
- Heating System Uses Gas
- Water Heater
- High Speed Internet
Community Details
- The Trails At Laurel Woods Association, Phone Number (503) 332-2047
- Laurel Woods Subdivision
Listing and Financial Details
- Assessor Parcel Number R2222148
Map
Home Values in the Area
Average Home Value in this Area
Tax History
| Year | Tax Paid | Tax Assessment Tax Assessment Total Assessment is a certain percentage of the fair market value that is determined by local assessors to be the total taxable value of land and additions on the property. | Land | Improvement |
|---|---|---|---|---|
| 2026 | $6,244 | $392,110 | -- | -- |
| 2025 | $6,244 | $380,690 | -- | -- |
| 2024 | $5,717 | $369,610 | -- | -- |
| 2023 | $5,717 | $731,200 | $0 | $0 |
| 2022 | $434 | $44,880 | $0 | $0 |
Property History
| Date | Event | Price | List to Sale | Price per Sq Ft |
|---|---|---|---|---|
| 12/02/2025 12/02/25 | Price Changed | $669,800 | -2.8% | $258 / Sq Ft |
| 11/15/2025 11/15/25 | Price Changed | $688,888 | -1.6% | $265 / Sq Ft |
| 10/26/2025 10/26/25 | Price Changed | $699,888 | -3.5% | $270 / Sq Ft |
| 09/18/2025 09/18/25 | Price Changed | $724,900 | -2.0% | $279 / Sq Ft |
| 08/13/2025 08/13/25 | For Sale | $739,900 | -- | $285 / Sq Ft |
Purchase History
| Date | Type | Sale Price | Title Company |
|---|---|---|---|
| Warranty Deed | $733,960 | Fidelity National Title |
Mortgage History
| Date | Status | Loan Amount | Loan Type |
|---|---|---|---|
| Previous Owner | $623,866 | New Conventional |
Source: Regional Multiple Listing Service (RMLS)
MLS Number: 723117572
APN: R2222148
- 2721 S Magnolia St
- 3011 S Magnolia St Unit Lot 744
- 3174 S Magnolia St Unit Lot 755
- 3130 S Magnolia St Unit Lot 753
- 3003 S Nectarine St Unit Lot 727
- 3000 S Nectarine St Unit LT728
- 3007 S Nectarine St Unit LT726
- 3012 S Nectarine St
- 3121 S Nectarine St Unit Lot 724
- 3135 S Nectarine St
- 3197 S Nectarine St Unit LOT 721
- 3103 S Kodiak St Unit Lt800
- 3050 S Kodiak St Unit Lot 812
- 3199 S Quartz Dr Unit Lt 707
- 3147 S Kodiak St Unit LT798
- 3201 S Quartz Dr Unit LT708
- 2786 S Ivy St Unit Lot 842
- 2794 S Ivy St
- 2802 S Ivy St Unit Lot 844
- 1280 S 32nd Ave Unit LT760
- 1400 S 29th Blvd
- 133 N 29th Ave
- 151 N 29th Ave Unit C
- 1045 S Jasper St Unit a
- 3802 Pacific Ave
- 1921 Fir Rd Unit 34
- 1900 Poplar St
- 110 SE Washington St
- 160 SE Washington St
- 357 S 1st Ave
- 390 SE Main St
- 224 NE Jefferson St Unit 224 A
- 760 SE Cedar St
- 2434 15th Ave
- 300 NE Autumn Rose Way
- 1909 Cedar St
- 1605 SE Maple St
- 1751 SE Water Lily St
- 181 SE 18th Ave
- 2701 Main St

