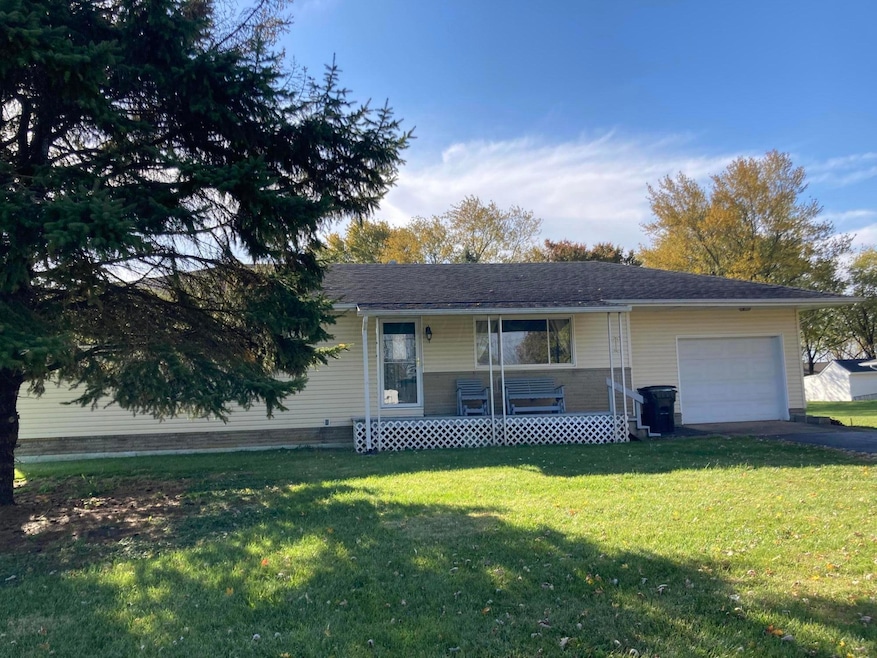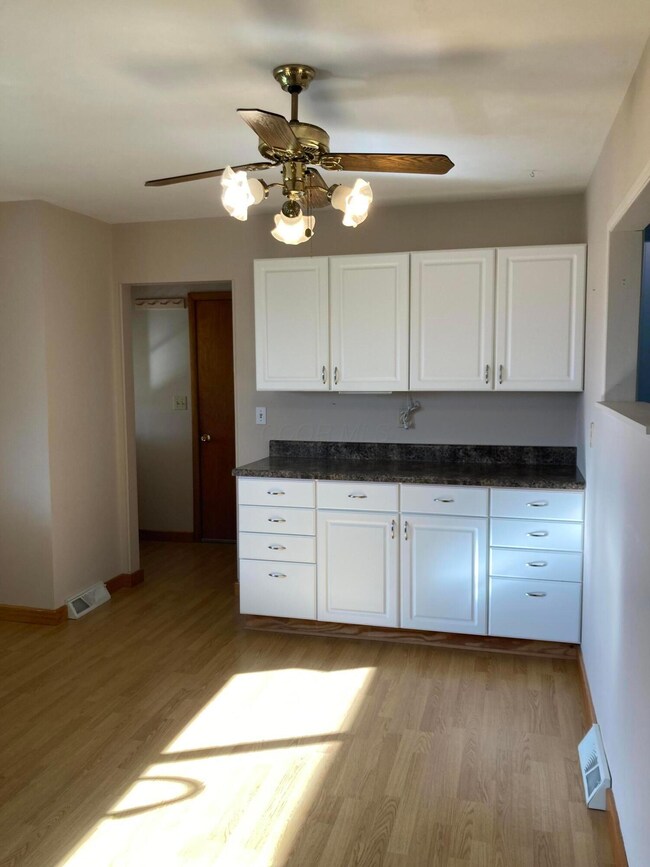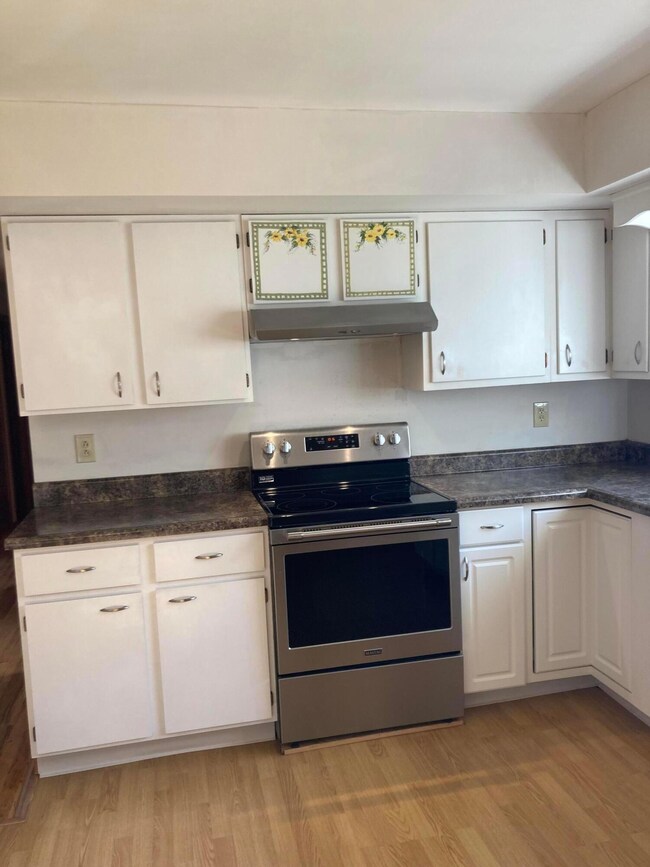
1565 State Route 665 London, OH 43140
Estimated payment $1,745/month
Total Views
631
3
Beds
1
Bath
1,246
Sq Ft
$241
Price per Sq Ft
Highlights
- 1.01 Acre Lot
- Wood Flooring
- Screened Porch
- Ranch Style House
- No HOA
- 1 Car Attached Garage
About This Home
Enjoy being close to town but in a country setting in this 3 bedroom ranch home on a full basement. Gas furnace and water heater, C/A 4 years old, enclosed porch, 1 car attached garage, and 10X16 shed on an acre! Fantastic built-in in hallway and a laundry chute!
Home Details
Home Type
- Single Family
Est. Annual Taxes
- $1,973
Year Built
- Built in 1961
Lot Details
- 1.01 Acre Lot
Parking
- 1 Car Attached Garage
- Garage Door Opener
Home Design
- Ranch Style House
- Block Foundation
- Vinyl Siding
Interior Spaces
- 1,246 Sq Ft Home
- Screened Porch
- Basement Fills Entire Space Under The House
Kitchen
- Electric Range
- Dishwasher
Flooring
- Wood
- Laminate
Bedrooms and Bathrooms
- 3 Main Level Bedrooms
- 1 Full Bathroom
Laundry
- Laundry on lower level
- Electric Dryer Hookup
Outdoor Features
- Shed
- Storage Shed
Utilities
- Forced Air Heating and Cooling System
- Heating System Uses Gas
- Well
- Gas Water Heater
- Private Sewer
Community Details
- No Home Owners Association
Listing and Financial Details
- Assessor Parcel Number 29-00502.000
Map
Create a Home Valuation Report for This Property
The Home Valuation Report is an in-depth analysis detailing your home's value as well as a comparison with similar homes in the area
Home Values in the Area
Average Home Value in this Area
Tax History
| Year | Tax Paid | Tax Assessment Tax Assessment Total Assessment is a certain percentage of the fair market value that is determined by local assessors to be the total taxable value of land and additions on the property. | Land | Improvement |
|---|---|---|---|---|
| 2024 | $1,973 | $58,170 | $13,910 | $44,260 |
| 2023 | $1,973 | $58,170 | $13,910 | $44,260 |
| 2022 | $1,926 | $48,370 | $11,560 | $36,810 |
| 2021 | $1,505 | $48,370 | $11,560 | $36,810 |
| 2020 | $1,507 | $48,370 | $11,560 | $36,810 |
| 2019 | $1,280 | $43,440 | $13,370 | $30,070 |
| 2018 | $1,280 | $43,440 | $13,370 | $30,070 |
| 2017 | $1,256 | $43,440 | $13,370 | $30,070 |
| 2016 | $975 | $38,630 | $13,370 | $25,260 |
| 2015 | $967 | $38,630 | $13,370 | $25,260 |
| 2014 | $967 | $38,630 | $13,370 | $25,260 |
| 2013 | -- | $40,670 | $11,390 | $29,280 |
Source: Public Records
Property History
| Date | Event | Price | List to Sale | Price per Sq Ft |
|---|---|---|---|---|
| 11/05/2025 11/05/25 | For Sale | $299,900 | -- | $241 / Sq Ft |
Source: Columbus and Central Ohio Regional MLS
Purchase History
| Date | Type | Sale Price | Title Company |
|---|---|---|---|
| Warranty Deed | $103,700 | Landsel Title | |
| Interfamily Deed Transfer | -- | Landsel Title | |
| Warranty Deed | $60,000 | Midland Title | |
| Warranty Deed | -- | None Available |
Source: Public Records
Mortgage History
| Date | Status | Loan Amount | Loan Type |
|---|---|---|---|
| Open | $123,000 | New Conventional |
Source: Public Records
About the Listing Agent
Lisa's Other Listings
Source: Columbus and Central Ohio Regional MLS
MLS Number: 225041979
APN: 29-00502.000
Nearby Homes
- 307 Nixon Way
- 103 Andrew Ct E
- 37 Birchwood Dr
- 321 Bishop Dr
- 473 Samantha Cir Unit 53
- 15 Stewart Ave
- 438 Samantha Cir Unit 3
- 35 E Lincoln Ave
- 154 E High St
- 144 E High St
- 18 W Center St
- 1061 Edinburgh Cove
- 44 E 4th St Unit 46
- 121 W Center St
- 1028 Amherst Blvd
- 0 Keny Blvd Unit 225008830
- 661 Ohio 38
- 161 Western Ave
- 186 W Center St
- 40 S Cherry St
- 302 Muirwood Dr
- 1004 Lindsey Loop
- 1073-1090 Claudia Dr
- 1154 Stratford Way
- 809 Dozer Dr
- 98 N Franklin St
- 156 S Chester St Unit 156 S. Chester St.
- 429 Red Elderberry Dr
- 13587 S Charleston Pike
- 1021 Okatie Dr
- 6334 Oak Trail Dr
- 70 N London St Unit 70 N London st
- 950 Brushfield Dr
- 6160 Hall Rd
- 915 Galloway Rd
- 280 Alton Darby Creek Rd
- 750 Nicklaus Blvd
- 1719 Ringfield Dr
- 270 Cloverhill Dr
- 1056 Leclerc Place






