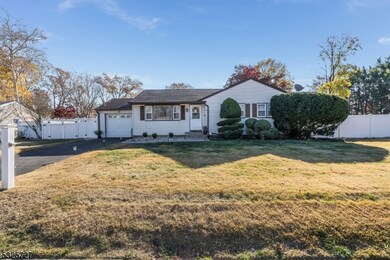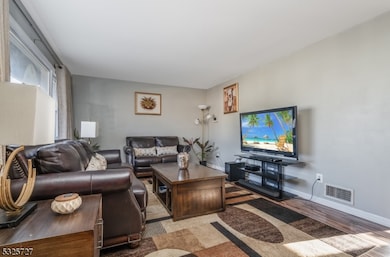1565 W 6th St Piscataway, NJ 08854
Estimated payment $3,512/month
Highlights
- Recreation Room
- Ranch Style House
- 1 Car Attached Garage
- Piscataway Township High School Rated A-
- Home Office
- Eat-In Kitchen
About This Home
Welcome to this beautiful home located in a desirable area of Piscataway. Pride of ownership is evident the minute you step inside to a spacious living room. The bright and sunny eat-in kitchen offers upgraded refrigerator, stove, dishwasher, microwave and water filtration system (2022). Completing the main level are 3 bedrooms and a full bath with walk in shower. The finished basement adds even more living space featuring a recreation room, dining area, office, full bath with stall shower, laundry room and storage area. Updates include, new asphalt driveway, new gutters,new storm doors, refurbished patio and landscaping in 2024. New sewer pump was installed in 2023. In addition the lovely backyard has a privacy fence and storage shed. Don't miss seeing this move-in ready home.
Listing Agent
JANET JOHNSON
BHHS FOX & ROACH Brokerage Phone: 908-246-9076 Listed on: 07/07/2025
Home Details
Home Type
- Single Family
Est. Annual Taxes
- $8,541
Year Built
- Built in 1965
Lot Details
- 7,841 Sq Ft Lot
- Level Lot
Parking
- 1 Car Attached Garage
- Additional Parking
- Parking Garage Space
Home Design
- Ranch Style House
- Vinyl Siding
- Tile
Interior Spaces
- 1,054 Sq Ft Home
- Family Room
- Living Room
- Home Office
- Recreation Room
- Storage Room
- Laminate Flooring
- Finished Basement
- Basement Fills Entire Space Under The House
Kitchen
- Eat-In Kitchen
- Gas Oven or Range
- Microwave
- Dishwasher
Bedrooms and Bathrooms
- 3 Bedrooms
- 2 Full Bathrooms
- Separate Shower
Laundry
- Laundry Room
- Dryer
- Washer
Home Security
- Carbon Monoxide Detectors
- Fire and Smoke Detector
Outdoor Features
- Patio
- Storage Shed
Schools
- Piscataway Elementary School
- Piscataway High School
Utilities
- Forced Air Heating and Cooling System
- One Cooling System Mounted To A Wall/Window
- Underground Utilities
- Well
- Gas Water Heater
Listing and Financial Details
- Assessor Parcel Number 2117-00122-0000-00108-0001-
Map
Home Values in the Area
Average Home Value in this Area
Tax History
| Year | Tax Paid | Tax Assessment Tax Assessment Total Assessment is a certain percentage of the fair market value that is determined by local assessors to be the total taxable value of land and additions on the property. | Land | Improvement |
|---|---|---|---|---|
| 2025 | $8,431 | $477,800 | $245,500 | $232,300 |
| 2024 | $8,542 | $431,700 | $158,400 | $273,300 |
| 2023 | $8,542 | $408,700 | $158,400 | $250,300 |
| 2022 | $6,836 | $303,700 | $158,400 | $145,300 |
| 2021 | $6,754 | $288,400 | $158,400 | $130,000 |
| 2020 | $6,809 | $291,500 | $133,400 | $158,100 |
| 2019 | $6,109 | $256,900 | $133,400 | $123,500 |
| 2018 | $5,931 | $249,600 | $133,400 | $116,200 |
| 2017 | $5,464 | $198,700 | $93,400 | $105,300 |
| 2016 | $5,359 | $198,700 | $93,400 | $105,300 |
| 2015 | $5,285 | $198,700 | $93,400 | $105,300 |
| 2014 | $5,166 | $198,700 | $93,400 | $105,300 |
Property History
| Date | Event | Price | List to Sale | Price per Sq Ft | Prior Sale |
|---|---|---|---|---|---|
| 09/19/2025 09/19/25 | Pending | -- | -- | -- | |
| 07/13/2025 07/13/25 | For Sale | $535,000 | +25.0% | $508 / Sq Ft | |
| 10/04/2022 10/04/22 | Sold | $428,000 | +7.3% | $406 / Sq Ft | View Prior Sale |
| 08/18/2022 08/18/22 | For Sale | $399,000 | -- | $379 / Sq Ft |
Purchase History
| Date | Type | Sale Price | Title Company |
|---|---|---|---|
| Deed | -- | Westcor Land Title | |
| Deed | -- | Westcor Land Title | |
| Bargain Sale Deed | $428,000 | Simplicity Title | |
| Bargain Sale Deed | $428,000 | Simplicity Title | |
| Deed | $110,000 | -- |
Mortgage History
| Date | Status | Loan Amount | Loan Type |
|---|---|---|---|
| Previous Owner | $256,800 | New Conventional | |
| Previous Owner | $105,000 | No Value Available |
Source: Garden State MLS
MLS Number: 3973562
APN: 17-00122-0000-00108-01






