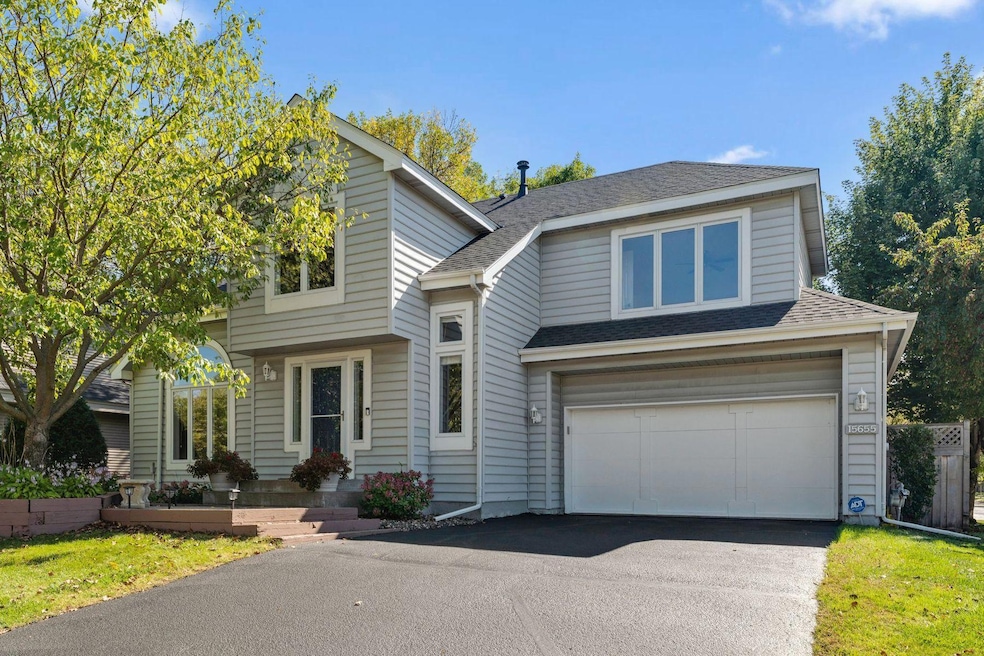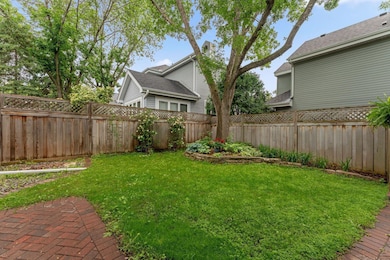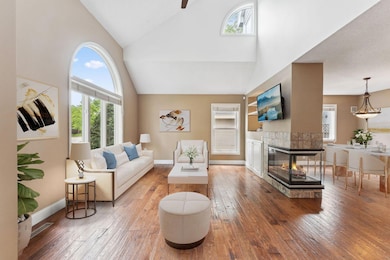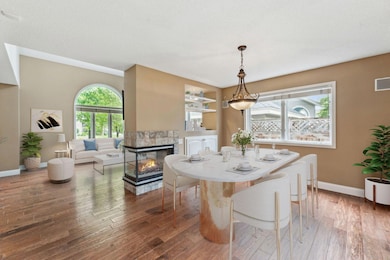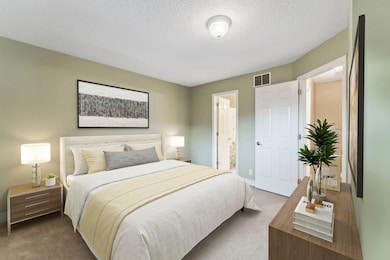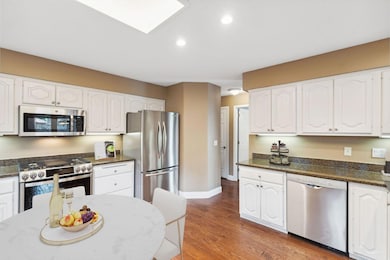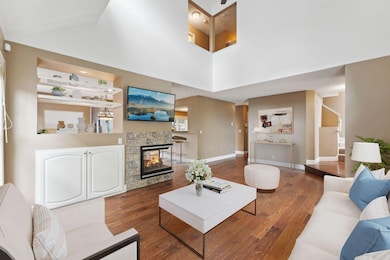15655 17th Place N Plymouth, MN 55447
Estimated payment $3,189/month
Highlights
- Two Way Fireplace
- Vaulted Ceiling
- Stainless Steel Appliances
- Oakwood Elementary School Rated A
- Corner Lot
- The kitchen features windows
About This Home
Rarely offered Parker’s Lake North detached townhouse in Plymouth. Located in the highly coveted Wayzata School District. Walkable to the Luce Line Trail, Parker’s Lake Community Playfield, Lake Park with beach access and Lake Golf Center. Nicely situated on a corner lot, you’ll love the privacy and convenience of the fully fenced in back yard with large patio area. The main floor is bright and cheery featuring an open vaulted ceiling in the living room with a double-sided gas fireplace and engineered hardwood floors throughout. Formal and informal dining options, a 1⁄2 bath and a spacious kitchen with stainless appliances including a gas stove, granite countertops and white cabinets. The upper level features a gigantic primary suite with walk-in shower, jetted tub, walk-in closet, laundry closet, and two more sizable bedrooms with a full bath. The lower level has a flex space that can serve as a family room, work out area or bedroom. Wired for sound on first floor and speakers in lower level. Extensive updating and upgrades throughout including new roof, brick patio, storage shed, high efficiency A/C, furnace and water heater with April Aire, water softener, security system, painting in and out including trim, hardwood floors, gas range, microwave, carpeting upstairs, washer and dryer, luxury vinyl flooring in the lower level and so much more. See 3D virtual tour and video for your own private showing today!
Townhouse Details
Home Type
- Townhome
Est. Annual Taxes
- $4,958
Year Built
- Built in 1992
Lot Details
- 5,227 Sq Ft Lot
- Cul-De-Sac
- Street terminates at a dead end
- Property is Fully Fenced
- Privacy Fence
HOA Fees
- $285 Monthly HOA Fees
Parking
- 2 Car Attached Garage
- Tuck Under Garage
- Garage Door Opener
Home Design
- Pitched Roof
- Architectural Shingle Roof
- Wood Siding
- Vinyl Siding
Interior Spaces
- 2-Story Property
- Vaulted Ceiling
- Two Way Fireplace
- Gas Fireplace
- Entrance Foyer
- Family Room
- Living Room with Fireplace
- Dining Room
Kitchen
- Range
- Microwave
- Dishwasher
- Stainless Steel Appliances
- Disposal
- The kitchen features windows
Bedrooms and Bathrooms
- 3 Bedrooms
- En-Suite Bathroom
- Walk-In Closet
Laundry
- Dryer
- Washer
Finished Basement
- Partial Basement
- Sump Pump
- Drain
- Block Basement Construction
- Crawl Space
Outdoor Features
- Patio
Utilities
- Forced Air Heating and Cooling System
- Humidifier
- Vented Exhaust Fan
- Water Softener is Owned
- Cable TV Available
Community Details
- Association fees include cable TV, internet, lawn care, professional mgmt, snow removal
- First Residential Association, Phone Number (952) 277-2700
- Parkers Lake North 3Rd Add Subdivision
Listing and Financial Details
- Assessor Parcel Number 2811822320088
Map
Home Values in the Area
Average Home Value in this Area
Tax History
| Year | Tax Paid | Tax Assessment Tax Assessment Total Assessment is a certain percentage of the fair market value that is determined by local assessors to be the total taxable value of land and additions on the property. | Land | Improvement |
|---|---|---|---|---|
| 2024 | $4,958 | $446,100 | $131,100 | $315,000 |
| 2023 | $4,599 | $427,800 | $110,200 | $317,600 |
| 2022 | $4,252 | $404,000 | $97,000 | $307,000 |
| 2021 | $3,774 | $350,000 | $100,000 | $250,000 |
| 2020 | $3,860 | $315,000 | $77,000 | $238,000 |
| 2019 | $3,439 | $313,000 | $87,000 | $226,000 |
| 2018 | $3,491 | $282,000 | $78,000 | $204,000 |
| 2017 | $3,467 | $271,000 | $75,000 | $196,000 |
| 2016 | $3,434 | $256,000 | $71,000 | $185,000 |
| 2015 | $3,407 | $248,100 | $68,600 | $179,500 |
| 2014 | -- | $238,300 | $68,600 | $169,700 |
Property History
| Date | Event | Price | List to Sale | Price per Sq Ft |
|---|---|---|---|---|
| 09/30/2025 09/30/25 | Price Changed | $475,000 | -5.0% | $233 / Sq Ft |
| 06/19/2025 06/19/25 | For Sale | $500,000 | -- | $245 / Sq Ft |
Purchase History
| Date | Type | Sale Price | Title Company |
|---|---|---|---|
| Warranty Deed | $322,500 | Liberty Title Inc | |
| Warranty Deed | $315,500 | -- | |
| Warranty Deed | $200,000 | -- | |
| Deed | $175,000 | -- | |
| Deed | $175,000 | -- |
Mortgage History
| Date | Status | Loan Amount | Loan Type |
|---|---|---|---|
| Open | $258,000 | New Conventional | |
| Closed | -- | No Value Available |
Source: NorthstarMLS
MLS Number: 6733426
APN: 28-118-22-32-0088
- 15800 16th Ave N
- 15700 15th Place N
- 1900 Shenandoah Ct Unit H
- 2225 Ranchview Ln N Unit 5
- 1705 Archer Ct
- 2230 Ranchview Ln N Unit 96
- 1712 Archer Ct
- 15665 24th Ave N Unit C
- 1195 Weston Ln N
- 15625 24th Ave N Unit E
- 1805 Archer Ln N
- 1164 Xene Ln N
- 15675 25th Cir N Unit A
- 1160 Black Oaks Ln N
- 1150 Black Oaks Ln N
- 1648 Comstock Ln N
- 1224 Black Oaks Ln N
- 16405 13th Ave N
- 1021 Yuma Ln N
- 984 Yuma Ln N
- 2205 Shenandoah Ln
- 15565 26th Ave N Unit B
- 820 Shenandoah Ln N
- 15845 27th Ave N
- 1805 Cr-101
- 17600 14th Ave N
- 17710 13th Ave N
- 3205 Harbor Ln N
- 17620 8th Ave N
- 300 Carlson Pkwy
- 14550 34th Ave N
- 501 Carlson Pkwy
- 155 Gleason Lake Rd
- 3850 Plymouth Blvd
- 240 Central Ave N
- 1021 Gardner St E
- 1032 Gardner St E
- 1013 Gardner St E
- 15730 Rockford Rd
- 1508 Clare Ln
