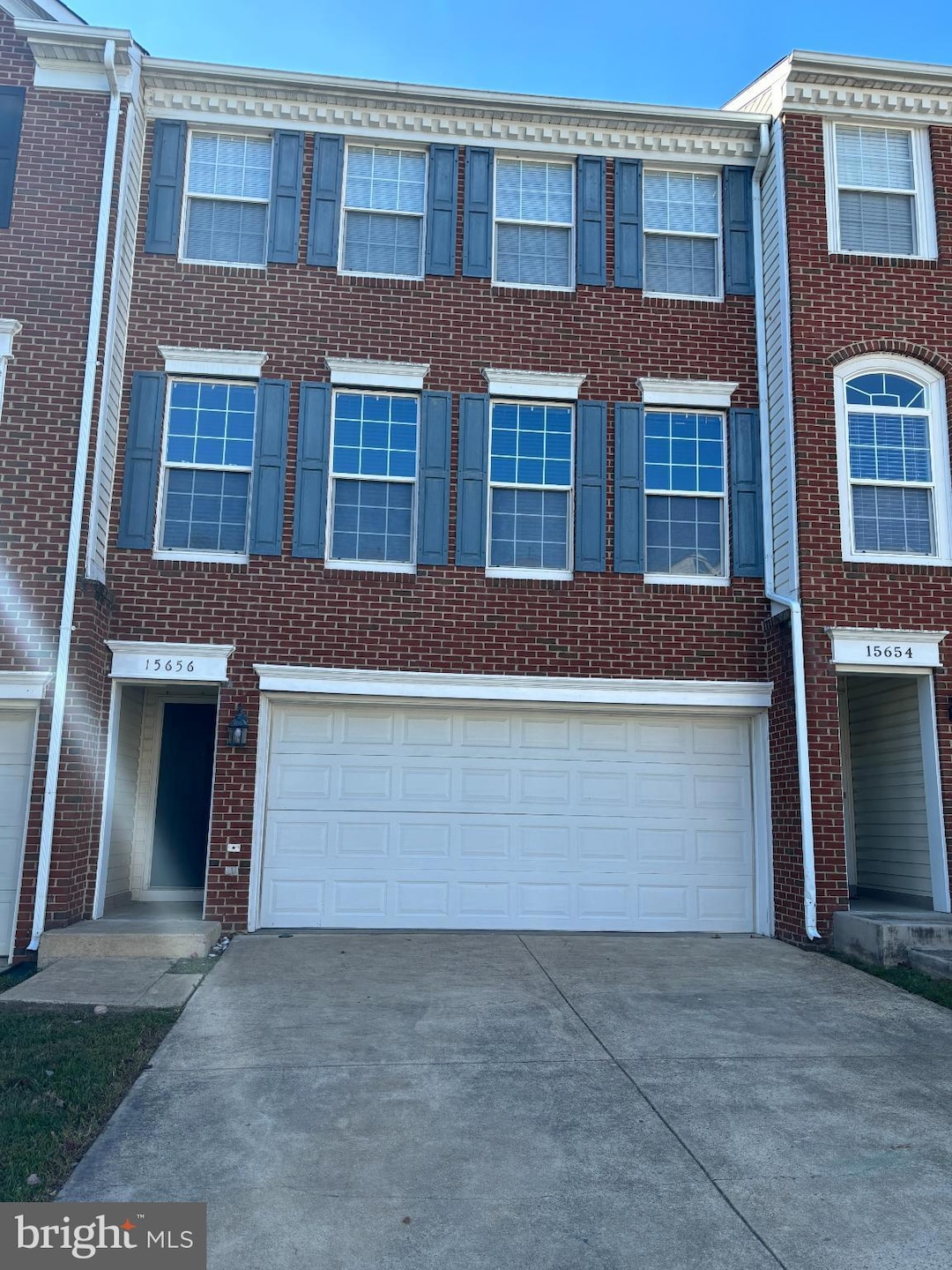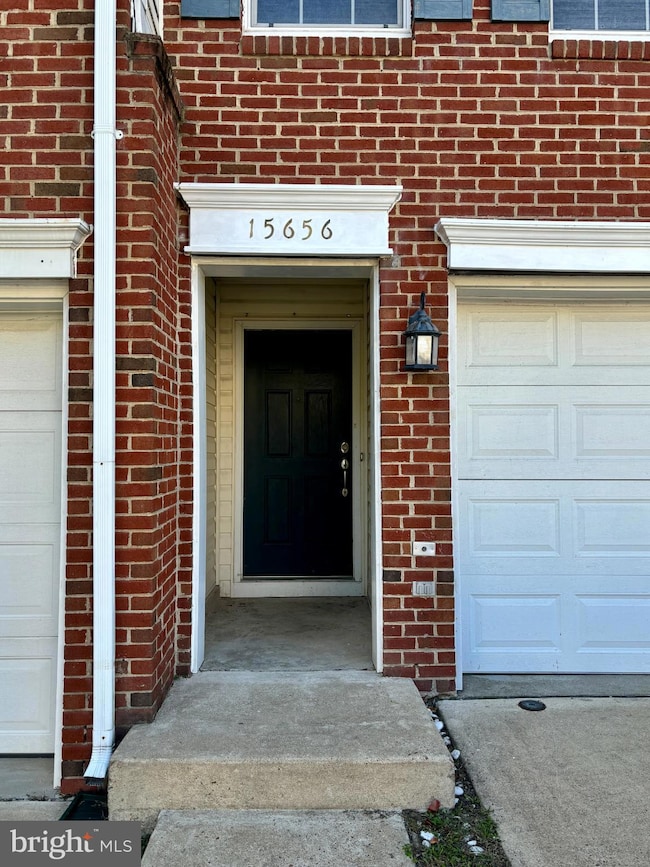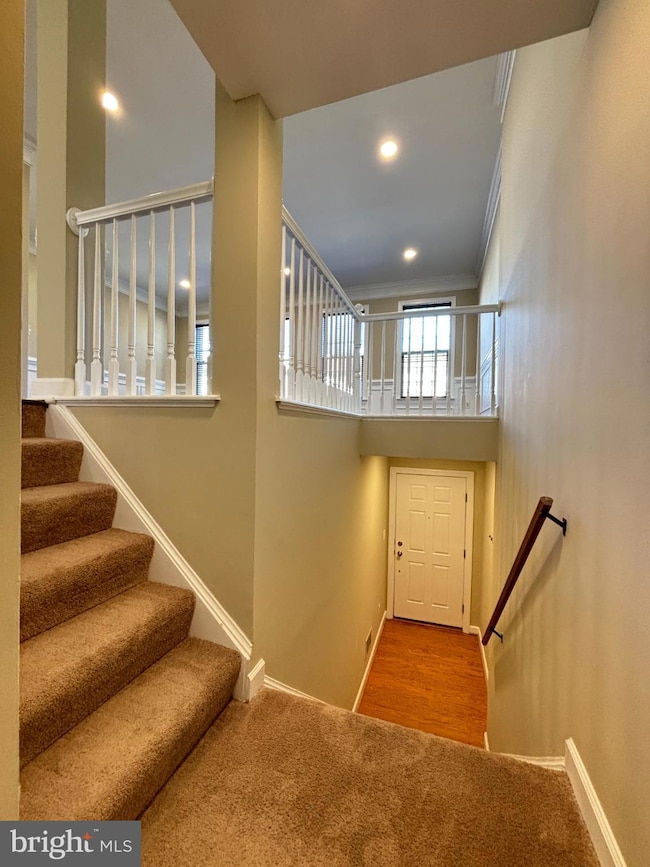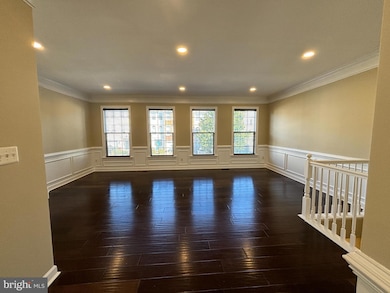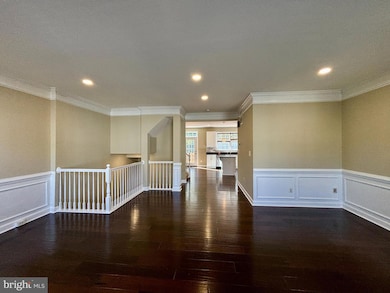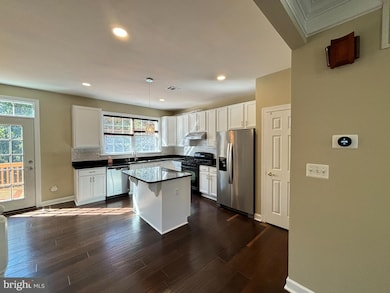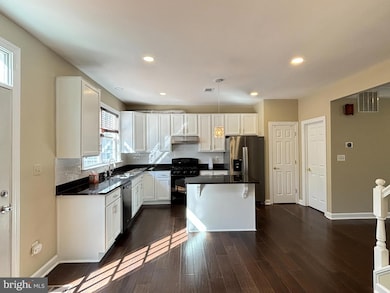15656 Avocet Loop Woodbridge, VA 22191
Marumsco Woods NeighborhoodEstimated payment $3,517/month
Highlights
- Fitness Center
- Open Floorplan
- Deck
- Gourmet Kitchen
- Colonial Architecture
- Recreation Room
About This Home
Discover refined living in this exquisite colonial townhouse located in the prestigious Riverside Station community. Spanning 2,140 sq. ft., this residence features three spacious bedrooms and three and a half luxurious bathrooms, including a primary suite with a soaking tub and walk-in shower. The gourmet kitchen boasts upgraded countertops, an island, and high-end appliances, perfect for culinary enthusiasts. Elegant interior details include crown moldings, recessed lighting, and solid hardwood floors, creating an inviting atmosphere. Enjoy cozy evenings by the gas fireplace with glass doors in the living area. The fully finished basement offers additional living space with a walkout entrance. Step outside to a private deck overlooking serene, wooded views, enhancing your outdoor experience. Community amenities include a pool, exercise room, and billiard room, fostering an exclusive lifestyle. With a two-car garage and meticulous landscaping, this property is a true gem for discerning buyers seeking luxury and comfort. Community amenities include a community center complete with outdoor swimming pool, media room, fitness center, as well as tot lots, playgrounds, tennis and basketball courts. Conveniently located just 30 minutes south of Washington DC and Reagon National Airport, this home is close to Stonebridge Town Center, Potomac Center, historic Occoquan and a variety of shopping and dining options. With easy access to Route 1, I-95, Quantico Marine Corps Base, Fort Belvoir, The Pentagon and Joint Base Fort Myer-Henderson Hall, you’ll appreciate the convenience of the location. Plus, the Rippon Virginia Railway Express (VRE) Station is within walking distance of the home. Don’t miss out on this opportunity – schedule your tour today.
Listing Agent
(703) 623-1718 gene@classicrealestateservices.com Classic Select Inc License #0225042249 Listed on: 10/19/2025
Townhouse Details
Home Type
- Townhome
Est. Annual Taxes
- $5,052
Year Built
- Built in 2003
Lot Details
- 1,742 Sq Ft Lot
- Privacy Fence
- Wood Fence
- Back Yard Fenced
- Board Fence
- Backs to Trees or Woods
- Property is in very good condition
HOA Fees
- $141 Monthly HOA Fees
Parking
- 2 Car Direct Access Garage
- Front Facing Garage
- Garage Door Opener
Home Design
- Colonial Architecture
- Permanent Foundation
- Slab Foundation
- Shingle Roof
- Brick Front
Interior Spaces
- Property has 3 Levels
- Open Floorplan
- Crown Molding
- Wainscoting
- Cathedral Ceiling
- Ceiling Fan
- Recessed Lighting
- Corner Fireplace
- Fireplace With Glass Doors
- Screen For Fireplace
- Gas Fireplace
- Double Pane Windows
- Vinyl Clad Windows
- Insulated Windows
- Double Hung Windows
- Window Screens
- Sliding Doors
- Insulated Doors
- Six Panel Doors
- Entrance Foyer
- Dining Room
- Recreation Room
Kitchen
- Gourmet Kitchen
- Gas Oven or Range
- Microwave
- Ice Maker
- Dishwasher
- Kitchen Island
- Upgraded Countertops
- Disposal
Flooring
- Solid Hardwood
- Engineered Wood
- Carpet
- Ceramic Tile
- Vinyl
Bedrooms and Bathrooms
- 3 Bedrooms
- En-Suite Bathroom
- Walk-In Closet
- Soaking Tub
- Walk-in Shower
Laundry
- Laundry Room
- Laundry on upper level
- Front Loading Dryer
- Washer
Finished Basement
- Heated Basement
- Walk-Out Basement
- Basement Fills Entire Space Under The House
- Connecting Stairway
- Front and Rear Basement Entry
- Basement Windows
Home Security
Outdoor Features
- Deck
- Exterior Lighting
- Rain Gutters
- Porch
Utilities
- Forced Air Heating and Cooling System
- Vented Exhaust Fan
- Underground Utilities
- Natural Gas Water Heater
Listing and Financial Details
- Tax Lot 20
- Assessor Parcel Number 8390-78-6683
Community Details
Overview
- Association fees include trash, road maintenance, reserve funds, recreation facility, common area maintenance, health club, pool(s)
- Riverside Station HOA
- Riverside Station Subdivision, Annapolis Comstock Floorplan
- Riverside Station Community
- Property Manager
Amenities
- Billiard Room
- Community Center
Recreation
- Fitness Center
- Community Pool
Security
- Fire and Smoke Detector
Map
Home Values in the Area
Average Home Value in this Area
Tax History
| Year | Tax Paid | Tax Assessment Tax Assessment Total Assessment is a certain percentage of the fair market value that is determined by local assessors to be the total taxable value of land and additions on the property. | Land | Improvement |
|---|---|---|---|---|
| 2025 | $4,950 | $518,900 | $179,500 | $339,400 |
| 2024 | $4,950 | $497,700 | $172,600 | $325,100 |
| 2023 | $4,870 | $468,000 | $161,300 | $306,700 |
| 2022 | $4,771 | $430,800 | $148,000 | $282,800 |
| 2021 | $4,596 | $376,100 | $128,700 | $247,400 |
| 2020 | $5,628 | $363,100 | $123,700 | $239,400 |
| 2019 | $5,451 | $351,700 | $120,100 | $231,600 |
| 2018 | $4,112 | $340,500 | $115,500 | $225,000 |
| 2017 | $4,120 | $333,800 | $112,700 | $221,100 |
| 2016 | $3,960 | $331,400 | $111,600 | $219,800 |
| 2015 | $3,747 | $315,500 | $105,700 | $209,800 |
| 2014 | $3,747 | $299,300 | $99,800 | $199,500 |
Property History
| Date | Event | Price | List to Sale | Price per Sq Ft | Prior Sale |
|---|---|---|---|---|---|
| 12/18/2025 12/18/25 | Pending | -- | -- | -- | |
| 12/04/2025 12/04/25 | Price Changed | $565,000 | -1.7% | $227 / Sq Ft | |
| 10/19/2025 10/19/25 | For Sale | $575,000 | 0.0% | $231 / Sq Ft | |
| 04/07/2015 04/07/15 | Rented | $2,100 | -4.5% | -- | |
| 04/06/2015 04/06/15 | Under Contract | -- | -- | -- | |
| 11/12/2014 11/12/14 | For Rent | $2,200 | 0.0% | -- | |
| 08/15/2014 08/15/14 | Sold | $349,900 | 0.0% | $160 / Sq Ft | View Prior Sale |
| 07/15/2014 07/15/14 | Pending | -- | -- | -- | |
| 07/08/2014 07/08/14 | For Sale | $349,900 | -- | $160 / Sq Ft |
Purchase History
| Date | Type | Sale Price | Title Company |
|---|---|---|---|
| Warranty Deed | $349,900 | -- | |
| Special Warranty Deed | $265,000 | -- | |
| Deed | $297,196 | -- |
Mortgage History
| Date | Status | Loan Amount | Loan Type |
|---|---|---|---|
| Open | $262,425 | New Conventional | |
| Previous Owner | $238,500 | New Conventional | |
| Previous Owner | $297,000 | New Conventional |
Source: Bright MLS
MLS Number: VAPW2106372
APN: 8390-78-6683
- 15636 Avocet Loop
- 15680 Avocet Loop
- 15489 Marsh Overlook Dr
- 1317 Rail Stop Dr
- 1322 Rail Stop Dr
- 15535 Smoke Box Way
- 1641 Ladue Ct Unit 402
- 1621 Ladue Ct Unit 207
- 1621 Ladue Ct Unit 301
- 1621 Ladue Ct Unit 105
- 15140 Georgia Rd
- 15205 Michigan Rd
- 15237 Flintlock Terrace
- 15361 Grist Mill Terrace
- 15043 Alabama Ave
- 15198 Wentwood Ln
- 16068 Hayes Ln
- 2105 Old Landing Way
- 15372 Gunsmith Terrace
- 15324 Gatehouse Terrace
