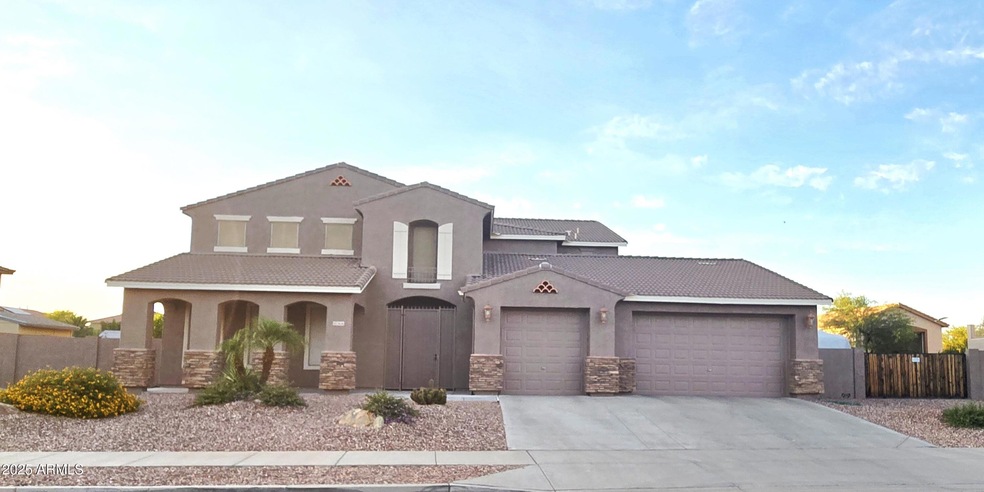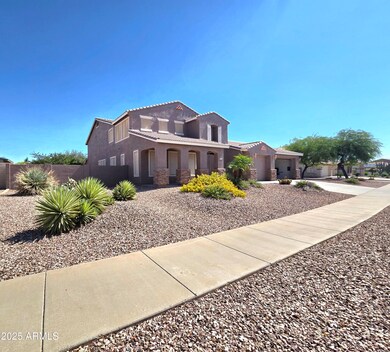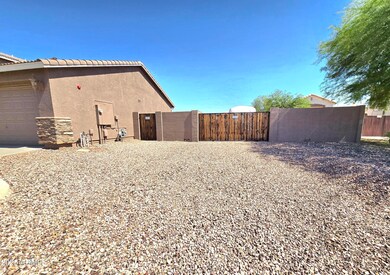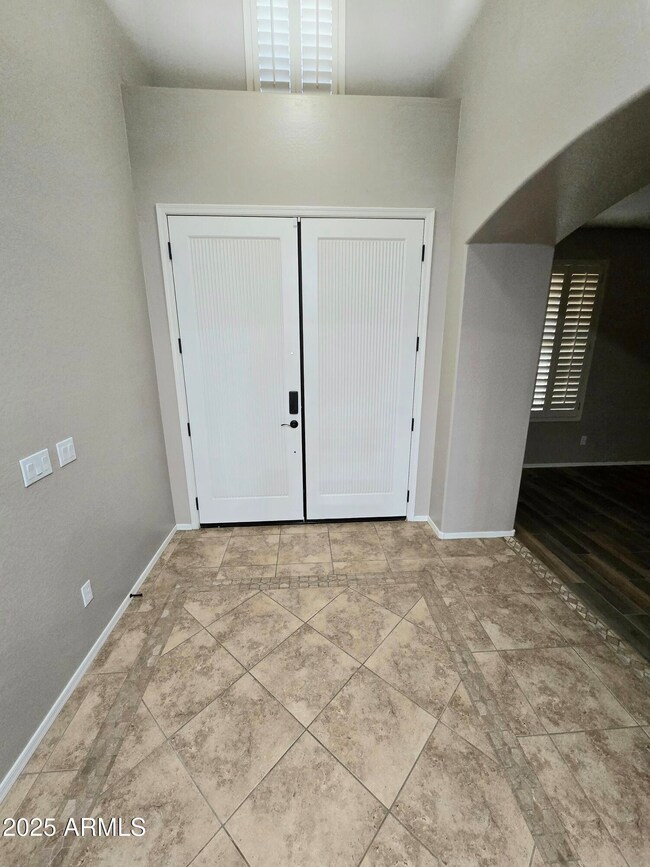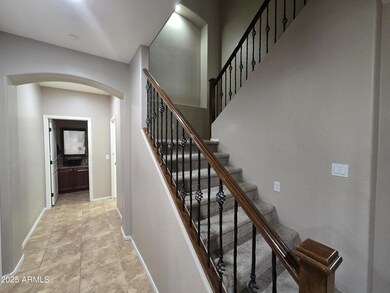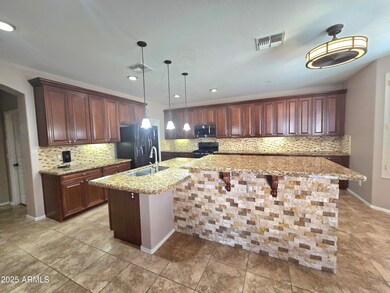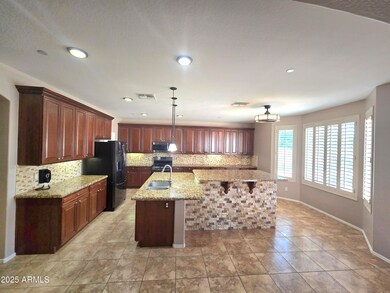15656 W Desert Mirage Dr Surprise, AZ 85379
Estimated payment $6,199/month
Highlights
- Private Pool
- RV Access or Parking
- Contemporary Architecture
- Sonoran Heights Middle School Rated A-
- 0.74 Acre Lot
- 5-minute walk to Greer Ranch Park
About This Home
Gorgeous Spanish Colonial Retreat on Expansive Lot. 7 Beds | 4 1/2 Baths | 5,200+ Sq Ft | .74 Acre Lot | 4-Car Garage + RV Parking. Step into timeless elegance and unmatched comfort in this stunning Spanish Colonial estate, ideally situated on a beautifully landscaped .74-in the heart of Surprise, AZ. This nearly 5,300 sq ft home offers abundant space with 7 bedrooms, including 3 luxurious
master suites—perfect for multi-generational living, guests, home office setups, and more. Rich plantation shutters, brand new neutral carpet, and elegant tile floors flow throughout, while a cozy gas fireplace adds a warm touch to the living space. Fresh exterior paint completes the look. The dream kitchen is an entertainer's delight, featuring an extra-large island, granite countertops, stone backsplash. Whether you're hosting a dinner party or enjoying a quiet night in, this space is designed to impress. Outside, your resort-style backyard oasis awaits! Enjoy your lush desert and tropical
landscaping with automatic watering system, travertine hardscaped patio, firepit with vibrant blue fire glass, built-in BBQ kitchen under a covered patio, and a sparkling swimming pool with
built-in table and seating. A 13' rolling RV gate provides easy access for your RV, boat or toys with ample space to build your dream RV garage. The 4-car garage plus 200 sq ft workshop/storage shed adds even more functionality. BONUS: Refrigerator, washer, dryer, and deep freezer are included making this home truly turnkey ready. Close to top-rated schools, shopping, dining, and parks this home offers both luxury and convenience. Don't miss your opportunity to own this one-of-a-kind retreat in Surprise, AZ priced below appraised value of $1,130,000. Schedule your private showing today!
Home Details
Home Type
- Single Family
Est. Annual Taxes
- $3,091
Year Built
- Built in 2005
Lot Details
- 0.74 Acre Lot
- Desert faces the front and back of the property
- Block Wall Fence
- Sprinklers on Timer
HOA Fees
- $85 Monthly HOA Fees
Parking
- 4 Car Garage
- 2 Open Parking Spaces
- Garage Door Opener
- RV Access or Parking
Home Design
- Contemporary Architecture
- Wood Frame Construction
- Tile Roof
- Stone Exterior Construction
- Stucco
Interior Spaces
- 5,278 Sq Ft Home
- 2-Story Property
- Vaulted Ceiling
- Ceiling Fan
- 1 Fireplace
- Double Pane Windows
- Plantation Shutters
- Solar Screens
Kitchen
- Eat-In Kitchen
- Built-In Microwave
- Kitchen Island
- Granite Countertops
Flooring
- Carpet
- Stone
- Tile
Bedrooms and Bathrooms
- 7 Bedrooms
- Primary Bathroom is a Full Bathroom
- 4.5 Bathrooms
- Dual Vanity Sinks in Primary Bathroom
- Bathtub With Separate Shower Stall
Pool
- Private Pool
- Pool Pump
Outdoor Features
- Balcony
- Covered Patio or Porch
- Fire Pit
- Built-In Barbecue
Schools
- Sonoran Heights Middle School
- Shadow Ridge High School
Utilities
- Central Air
- Heating System Uses Natural Gas
- Cable TV Available
Listing and Financial Details
- Tax Lot 3
- Assessor Parcel Number 501-40-029
Community Details
Overview
- Association fees include ground maintenance
- Greer Ranch Association, Phone Number (480) 551-4300
- Greer Ranch South Parcel 14 Subdivision
Recreation
- Bike Trail
Map
Home Values in the Area
Average Home Value in this Area
Tax History
| Year | Tax Paid | Tax Assessment Tax Assessment Total Assessment is a certain percentage of the fair market value that is determined by local assessors to be the total taxable value of land and additions on the property. | Land | Improvement |
|---|---|---|---|---|
| 2025 | $3,249 | $42,613 | -- | -- |
| 2024 | $3,341 | $40,584 | -- | -- |
| 2023 | $3,341 | $0 | $0 | $0 |
| 2022 | $3,321 | $53,610 | $10,720 | $42,890 |
| 2021 | $3,449 | $49,430 | $9,880 | $39,550 |
| 2020 | $3,412 | $45,860 | $9,170 | $36,690 |
| 2019 | $3,320 | $41,520 | $8,300 | $33,220 |
| 2018 | $3,221 | $41,730 | $8,340 | $33,390 |
| 2017 | $3,042 | $35,310 | $7,060 | $28,250 |
| 2016 | $2,742 | $33,620 | $6,720 | $26,900 |
| 2015 | $3,189 | $31,360 | $6,270 | $25,090 |
Property History
| Date | Event | Price | List to Sale | Price per Sq Ft | Prior Sale |
|---|---|---|---|---|---|
| 10/17/2025 10/17/25 | Price Changed | $1,108,900 | 0.0% | $210 / Sq Ft | |
| 08/13/2025 08/13/25 | Price Changed | $1,109,000 | -0.1% | $210 / Sq Ft | |
| 06/23/2025 06/23/25 | For Sale | $1,110,000 | 0.0% | $210 / Sq Ft | |
| 06/23/2025 06/23/25 | Price Changed | $1,110,000 | +156.9% | $210 / Sq Ft | |
| 12/15/2015 12/15/15 | Sold | $432,000 | -1.8% | $82 / Sq Ft | View Prior Sale |
| 11/03/2015 11/03/15 | Pending | -- | -- | -- | |
| 10/23/2015 10/23/15 | Price Changed | $439,900 | -2.2% | $83 / Sq Ft | |
| 08/18/2015 08/18/15 | Price Changed | $449,900 | -2.2% | $85 / Sq Ft | |
| 07/31/2015 07/31/15 | Price Changed | $459,900 | -1.1% | $87 / Sq Ft | |
| 07/19/2015 07/19/15 | Price Changed | $464,900 | -1.1% | $88 / Sq Ft | |
| 06/22/2015 06/22/15 | Price Changed | $470,000 | -2.1% | $89 / Sq Ft | |
| 05/23/2015 05/23/15 | Price Changed | $479,900 | -3.1% | $91 / Sq Ft | |
| 04/24/2015 04/24/15 | For Sale | $495,000 | -- | $94 / Sq Ft |
Purchase History
| Date | Type | Sale Price | Title Company |
|---|---|---|---|
| Interfamily Deed Transfer | -- | Accommodation | |
| Interfamily Deed Transfer | -- | Driggs Title Agency Inc | |
| Warranty Deed | $432,000 | Equity Title Agency Inc |
Mortgage History
| Date | Status | Loan Amount | Loan Type |
|---|---|---|---|
| Open | $264,550 | FHA | |
| Closed | $345,600 | New Conventional |
Source: Arizona Regional Multiple Listing Service (ARMLS)
MLS Number: 6883774
APN: 501-40-029
- 15664 W Mercer Ln
- 15675 W Mercer Ln
- 10857 N 156th Dr
- 15564 W Mescal St
- 15613 W Yucatan Dr
- 15792 W Desert Mirage Dr
- 15654 W Yucatan Dr
- 15826 W Mercer Ln
- Plan 2305 at Stonefield
- Plan 2492 at Stonefield
- Plan 3475 at Stonefield
- Plan 1909 at Stonefield
- Plan 2908 at Stonefield
- 11330 N 154th Ln
- 15859 W Desert Mirage Dr
- 15450 W Hope Dr
- 10815 N 154th Ln
- 15425 W Hope Dr
- 15758 W Cortez St
- 15905 W Cortez St
- 15651 W Cameron Dr
- 11346 N 154th Ln
- 15481 W Cameron Cir
- 15433 W Mercer Ln
- 15447 W Yucatan Dr
- 15448 W Yucatan Dr
- 15429 W Cameron Dr
- 16039 W Christy Dr
- 16021 W Becker Ln
- 15460 W Canterbury Dr
- 10354 N 156th Ave
- 15573 W Laurel Ln
- 15719 W Laurel Ln
- 15311 W Sierra St
- 15463 W Poinsettia Dr
- 15439 W Poinsettia Dr
- 11001 N 153rd Dr
- 16244 W Crenshaw Dr
- 15601 W Cactus Rd
- 15601 W Cactus Rd Unit B1
