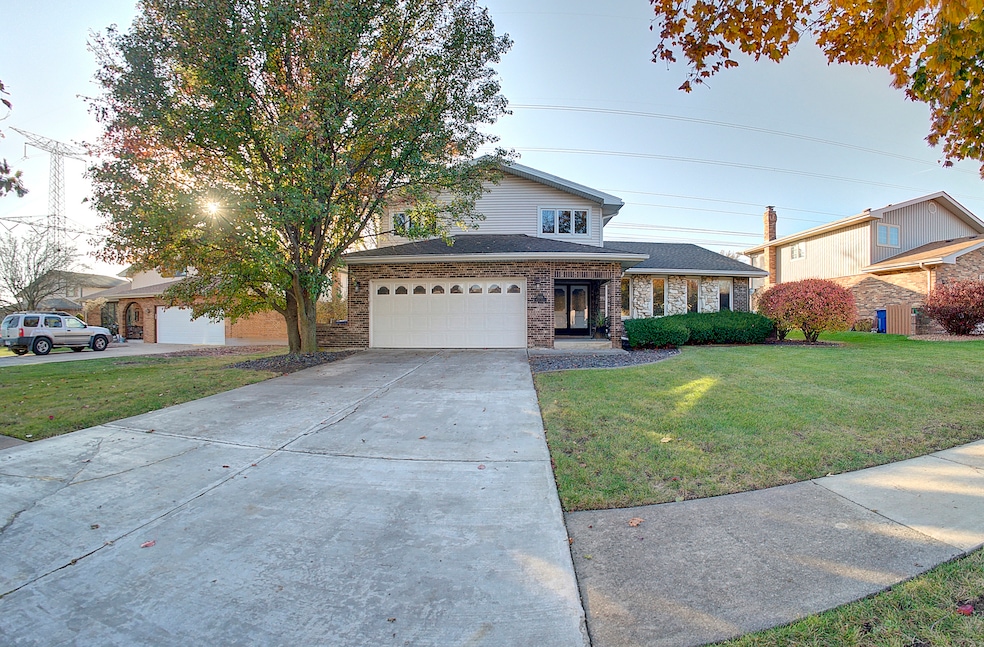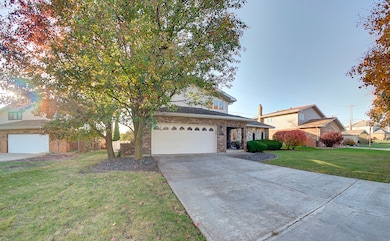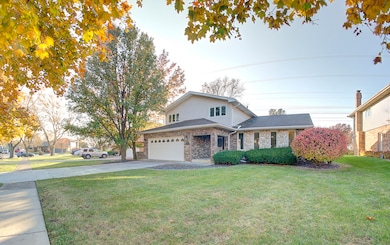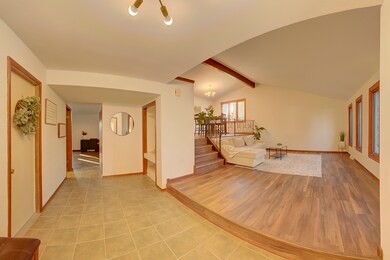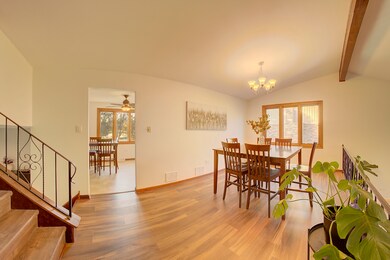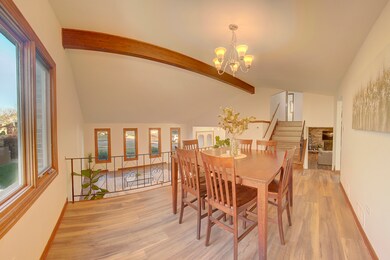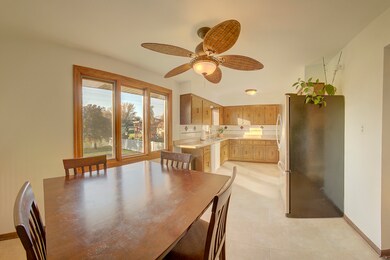15656 Walnut Ct Homer Glen, IL 60491
Estimated payment $3,384/month
Highlights
- Vaulted Ceiling
- Mud Room
- Electric Vehicle Charging Station
- Hadley Middle School Rated 9+
- Formal Dining Room
- Bar
About This Home
Beautifully updated 4 Bedroom 3 Full Bath, Forrester-style home offering exceptional space, comfort, and modern upgrades throughout! Step into the inviting, spacious foyer that opens to a large living and dining room with impressive vaulted ceilings, perfect for hosting holidays and gatherings. The eat-in kitchen provides ample cabinet and counter space, overlooking the expansive family room featuring a cozy fireplace and built-in bar for effortless entertaining. A convenient first-floor full bathroom adds flexibility for guests. Upstairs, you'll find four generous bedrooms, including a primary suite with a newly tiled ensuite floor. Newly installed beautiful, engineered flooring continues through the dining room, living room, front room, primary bedroom and upper hallway. The home has been freshly painted from top to bottom, complemented by new lighting fixtures throughout, new floor and wall vents, and new blinds in all three upstairs bedrooms. A newly created mudroom adds everyday convenience, while the freshly painted attached garage includes an Electric Vehicle charging unit. The home is also supported by a backup generator for peace of mind. Enjoy outdoor living in the fenced-in yard with a newly stained deck and balcony deck, plus an oversized shed for additional storage. A brand-new washer and dryer complete the list of thoughtful upgrades. This move-in ready home offers three full bathrooms, a fantastic layout, and a long list of improvements. This is truly a must-see!
Home Details
Home Type
- Single Family
Est. Annual Taxes
- $8,362
Year Built
- Built in 1980
Lot Details
- Lot Dimensions are 69 x 137
Parking
- 2 Car Garage
- Driveway
Home Design
- Split Level with Sub
- Brick Exterior Construction
- Asphalt Roof
- Concrete Perimeter Foundation
Interior Spaces
- 3,268 Sq Ft Home
- Bar
- Vaulted Ceiling
- Mud Room
- Family Room with Fireplace
- Living Room
- Formal Dining Room
- Vinyl Flooring
- Partial Basement
Kitchen
- Range
- Microwave
- Dishwasher
Bedrooms and Bathrooms
- 4 Bedrooms
- 4 Potential Bedrooms
- 3 Full Bathrooms
Laundry
- Laundry Room
- Dryer
- Washer
Schools
- Lockport Township High School
Utilities
- Central Air
- Heating System Uses Natural Gas
- Lake Michigan Water
Community Details
- Electric Vehicle Charging Station
Map
Home Values in the Area
Average Home Value in this Area
Tax History
| Year | Tax Paid | Tax Assessment Tax Assessment Total Assessment is a certain percentage of the fair market value that is determined by local assessors to be the total taxable value of land and additions on the property. | Land | Improvement |
|---|---|---|---|---|
| 2024 | $8,362 | $123,929 | $23,099 | $100,830 |
| 2023 | $8,362 | $112,336 | $20,938 | $91,398 |
| 2022 | $6,294 | $105,325 | $18,110 | $87,215 |
| 2021 | $6,346 | $99,787 | $17,158 | $82,629 |
| 2020 | $6,603 | $96,116 | $16,527 | $79,589 |
| 2019 | $6,555 | $92,464 | $15,899 | $76,565 |
| 2018 | $6,596 | $89,200 | $15,717 | $73,483 |
| 2017 | $6,666 | $86,703 | $15,277 | $71,426 |
| 2016 | $6,492 | $83,812 | $14,768 | $69,044 |
| 2015 | $6,256 | $80,666 | $14,214 | $66,452 |
| 2014 | $6,256 | $78,999 | $13,920 | $65,079 |
| 2013 | $6,256 | $82,518 | $13,920 | $68,598 |
Property History
| Date | Event | Price | List to Sale | Price per Sq Ft | Prior Sale |
|---|---|---|---|---|---|
| 11/16/2025 11/16/25 | For Sale | $509,999 | +24.7% | $156 / Sq Ft | |
| 02/12/2024 02/12/24 | Sold | $409,000 | 0.0% | $125 / Sq Ft | View Prior Sale |
| 01/18/2024 01/18/24 | Pending | -- | -- | -- | |
| 01/08/2024 01/08/24 | Price Changed | $409,000 | -2.4% | $125 / Sq Ft | |
| 12/27/2023 12/27/23 | For Sale | $419,000 | -- | $128 / Sq Ft |
Purchase History
| Date | Type | Sale Price | Title Company |
|---|---|---|---|
| Warranty Deed | $409,000 | Fidelity National Title |
Mortgage History
| Date | Status | Loan Amount | Loan Type |
|---|---|---|---|
| Open | $401,591 | FHA |
Source: Midwest Real Estate Data (MRED)
MLS Number: 12511139
APN: 16-05-14-407-006
- 15564 Willow Ct
- 12920 W 159th St Unit 1A
- 15507 Willow Ct
- 14463 S Bell Rd
- 13226 Farm View St
- 12947 W Oak View Ct
- 15966 S Crystal Creek Dr
- Amberwood Plan at Kingston Hills
- Danbury Plan at Kingston Hills
- Briarcliffe Plan at Kingston Hills
- Eden Plan at Kingston Hills
- Calysta Plan at Kingston Hills
- Fremont Plan at Kingston Hills
- 13750 W 159th St
- 15328 Sharon Dr
- 12459 Rosewood Dr Unit 1
- 15022 S Woodcrest Ave Unit 3
- 14748 S Carlton Ln
- 12406 W Mackinac Rd
- 14864 S Cricketwood Dr
- 13141 W Stonewood Dr
- 12457 Walden Rd
- 15500 Wolf Rd
- 11100 W 167th St
- 13633 Overland Trail
- 10600 Alice Mae Ct
- 10604 Alice Mae Ct
- 17727 Mayher Dr
- 16609 S Silo Bend Dr
- 15018 Huntington Ct
- 15133 Huntington Ct Unit ID1301335P
- 10225 W 151st St Unit ID1301336P
- 18132 Lake Shore Dr
- 10231 Hawthorne Dr
- 15059 Highland Ave
- 15306 S Gougar Rd Unit Studio plus Garage
- 10416 Santa Cruz Ln
- 9931 W 143rd Place
- 9911 W 143rd Place Unit 3S
- 16551 W Springs Cir
