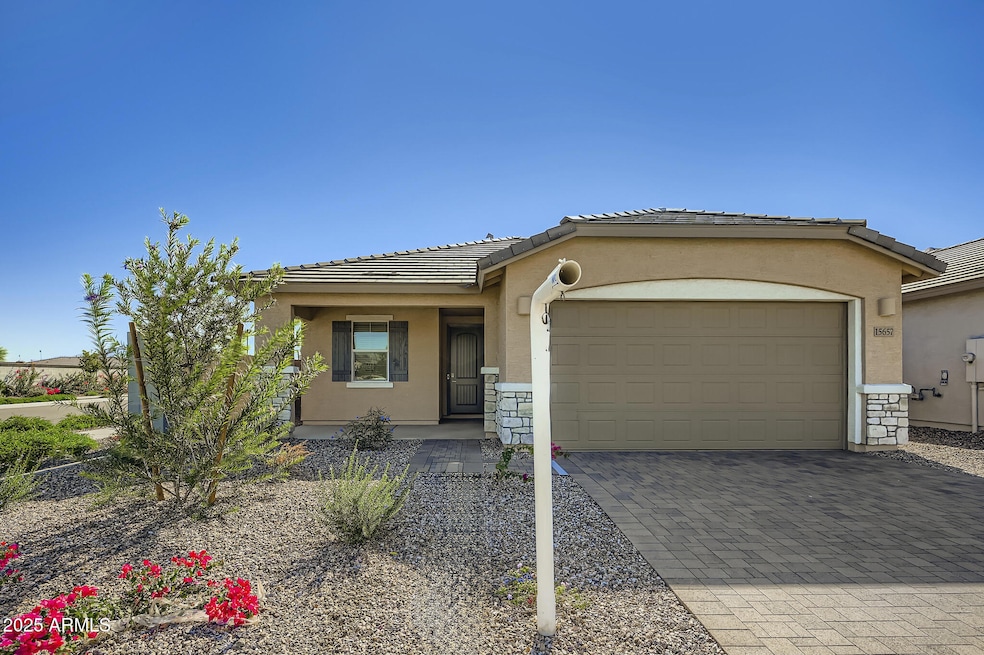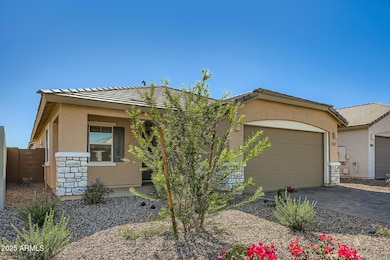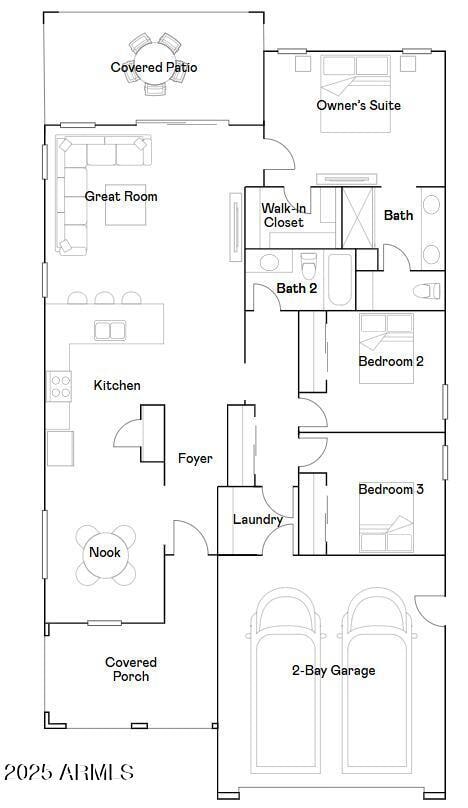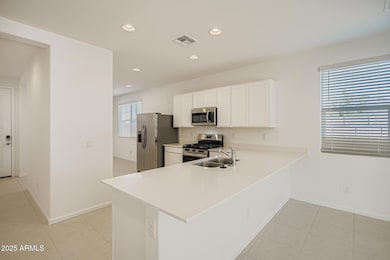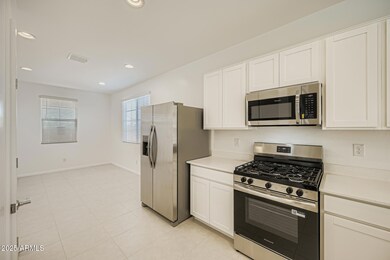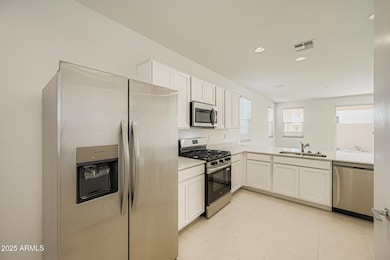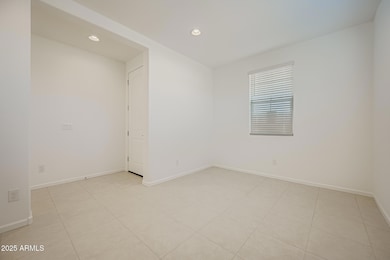15657 W Williams St Goodyear, AZ 85338
Estimated payment $2,409/month
Highlights
- Community Pool
- Covered Patio or Porch
- Double Pane Windows
- Pickleball Courts
- 2 Car Direct Access Garage
- Dual Vanity Sinks in Primary Bathroom
About This Home
Seller will provide a credit towards a rate buydown and closing costs with preferred lender. Ask us how to save thousands over the life of your loan. Avion is a new, master-planned community in Goodyear, AZ. Residents enjoy exclusive amenities including a community pool, spa, pickleball courts, and playground, along with convenient access to local attractions and activities such as Goodyear Ballpark and Estrella Mountain Regional Park. This home comes fully equipped with all brand-new stainless steel kitchen appliances and features 17x17 tile flooring, elegant quartz countertops, and modern white cabinetry, designed for everyday living with style. Photos are of a actual home. A copy of the public report is on the ADREs website.
Home Details
Home Type
- Single Family
Est. Annual Taxes
- $151
Year Built
- Built in 2025
Lot Details
- 4,498 Sq Ft Lot
- Desert faces the front and back of the property
- Block Wall Fence
- Front Yard Sprinklers
- Sprinklers on Timer
HOA Fees
- $107 Monthly HOA Fees
Parking
- 2 Car Direct Access Garage
- Electric Vehicle Home Charger
- Garage Door Opener
Home Design
- Brick Exterior Construction
- Wood Frame Construction
- Tile Roof
- Stucco
Interior Spaces
- 1,479 Sq Ft Home
- 1-Story Property
- Ceiling height of 9 feet or more
- Double Pane Windows
- Vinyl Clad Windows
- Washer and Dryer Hookup
Kitchen
- Breakfast Bar
- Built-In Microwave
Flooring
- Carpet
- Tile
Bedrooms and Bathrooms
- 3 Bedrooms
- 2 Bathrooms
- Dual Vanity Sinks in Primary Bathroom
Schools
- Desert Star Elementary And Middle School
- Desert Edge High School
Utilities
- Central Air
- Heating Available
- Tankless Water Heater
- High Speed Internet
- Cable TV Available
Additional Features
- No Interior Steps
- Covered Patio or Porch
Listing and Financial Details
- Home warranty included in the sale of the property
- Tax Lot 466
- Assessor Parcel Number 500-11-676
Community Details
Overview
- Association fees include ground maintenance
- Aam Managemant Association, Phone Number (602) 674-4352
- Built by Lennar
- Avion Premier Subdivision, Bisbee Floorplan
Recreation
- Pickleball Courts
- Community Playground
- Community Pool
- Community Spa
- Bike Trail
Map
Home Values in the Area
Average Home Value in this Area
Tax History
| Year | Tax Paid | Tax Assessment Tax Assessment Total Assessment is a certain percentage of the fair market value that is determined by local assessors to be the total taxable value of land and additions on the property. | Land | Improvement |
|---|---|---|---|---|
| 2025 | $162 | $1,376 | $1,376 | -- |
| 2024 | $150 | $1,310 | $1,310 | -- |
| 2023 | $150 | $2,655 | $2,655 | $0 |
| 2022 | $5 | $26 | $26 | $0 |
Property History
| Date | Event | Price | List to Sale | Price per Sq Ft |
|---|---|---|---|---|
| 11/18/2025 11/18/25 | Price Changed | $434,290 | -1.1% | $294 / Sq Ft |
| 11/11/2025 11/11/25 | Price Changed | $439,290 | 0.0% | $297 / Sq Ft |
| 10/21/2025 10/21/25 | Price Changed | $439,490 | -0.2% | $297 / Sq Ft |
| 10/14/2025 10/14/25 | Price Changed | $440,490 | +0.1% | $298 / Sq Ft |
| 07/01/2025 07/01/25 | For Sale | $439,990 | -- | $297 / Sq Ft |
Purchase History
| Date | Type | Sale Price | Title Company |
|---|---|---|---|
| Special Warranty Deed | $4,559,982 | Lennar Title |
Source: Arizona Regional Multiple Listing Service (ARMLS)
MLS Number: 6926718
APN: 500-11-676
- 15668 W Miami St
- 15675 W Williams St
- 15660 W Williams St
- 15636 W Williams St
- 3139 S 156th Dr
- 3122 S 156th Ave
- 3134 S 156th Ave
- 15584 W Miami St
- 3131 S 156th Ave
- 15884 W Miami St
- 15872 W Miami St
- Yorktown Plan at Avion - Portfolio
- Augusta Plan at Avion - Portfolio
- Denali Plan at Avion - Portfolio
- Raleigh Plan at Avion - Portfolio
- Alden Plan at Avion - Portfolio
- 15799 W Winslow Ave
- 15796 W Winslow Ave
- 15802 W Winslow Ave
- 15551 W Kendall St
- 3113 S 156th Ave
- 2999 S Estrella Pkwy
- 2626 S 156th Ave
- 2607 S 156th Ave
- 2445 Estrella Pkwy
- 2445 Estrella Pkwy Unit 2028.1411519
- 2445 Estrella Pkwy Unit 2053.1411518
- 2445 Estrella Pkwy Unit 2030.1411520
- 2445 Estrella Pkwy Unit 3060.1409937
- 2445 Estrella Pkwy Unit 3063.1411515
- 2445 Estrella Pkwy Unit 3010.1411511
- 2445 Estrella Pkwy Unit 3002.1409933
- 2445 Estrella Pkwy Unit 3003.1411512
- 2445 Estrella Pkwy Unit 2062.1411517
- 2445 Estrella Pkwy Unit 1066.1409932
- 2445 Estrella Pkwy Unit 3014.1409934
- 2445 Estrella Pkwy Unit 3068.1411516
- 2445 Estrella Pkwy Unit 3055.1409939
- 2445 Estrella Pkwy Unit 2069.1409940
- 2445 Estrella Pkwy Unit 1070.1409936
