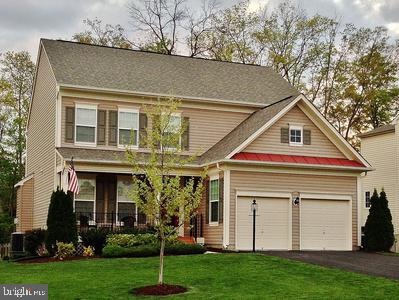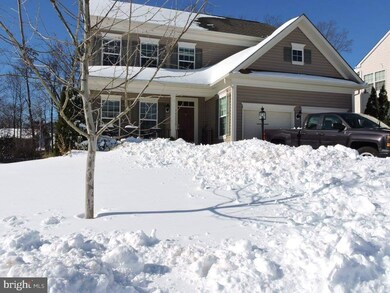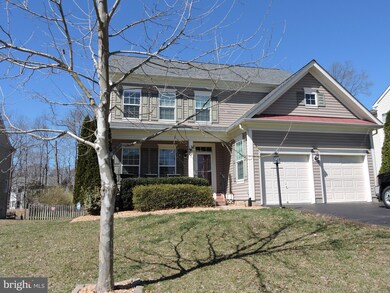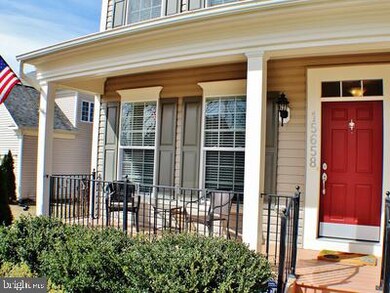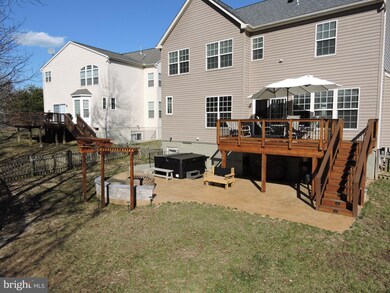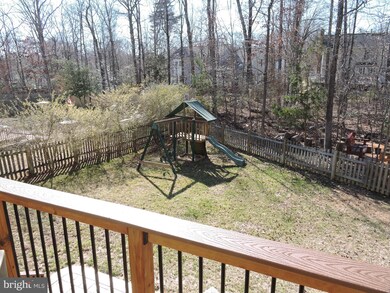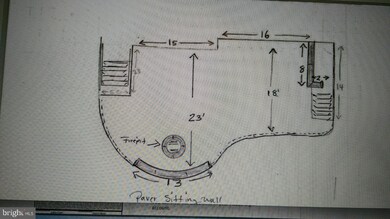
15658 Altomare Trace Way Woodbridge, VA 22193
Cardinal NeighborhoodHighlights
- Primary bedroom faces the bay
- Spa
- Open Floorplan
- Alexander Henderson Elementary School Rated A-
- Gourmet Country Kitchen
- Dual Staircase
About This Home
As of June 2019OPEN HOUSE SUNDAY 4/14 from 1-3 PM! Sellers relocating! Entertain indoors and out of this gorgeous immaculate home. Sellers spent over $40,000 and added a new Shed/workshop with electricity, enlarged huge deck leading down stairs to an amazing new stone patio with fire pit, and new oversized hot tub all connected and ready for your pleasure. Granite in kitchen and baths, well maintained lawn with inground sprinklers, large master bedroom with 2 walk in closets, Laundry on upper level, basement with bedroom with separate entrance and bathroom, spacious and open main level with hardwood floors and view of yard backing to woods. Must see to appreciate this beautiful home. Located near I95, Prince William pkwy and close by to shopping and major hwys. Your backyard will be your utopia! Must see.
Home Details
Home Type
- Single Family
Est. Annual Taxes
- $5,601
Year Built
- Built in 2009
Lot Details
- 0.32 Acre Lot
- Property is Fully Fenced
- Extensive Hardscape
- Property is in very good condition
HOA Fees
- $50 Monthly HOA Fees
Parking
- 2 Car Attached Garage
- Oversized Parking
- Front Facing Garage
- Garage Door Opener
Home Design
- Colonial Architecture
- Contemporary Architecture
- Bump-Outs
- Architectural Shingle Roof
- Composition Roof
- Vinyl Siding
Interior Spaces
- Property has 3 Levels
- Open Floorplan
- Dual Staircase
- Built-In Features
- Crown Molding
- Ceiling height of 9 feet or more
- Ceiling Fan
- Recessed Lighting
- Fireplace
- Double Pane Windows
- Window Treatments
- Family Room
- Formal Dining Room
- Den
- Game Room
- Wood Flooring
- Garden Views
- Flood Lights
Kitchen
- Gourmet Country Kitchen
- Breakfast Area or Nook
- Butlers Pantry
- Double Self-Cleaning Oven
- Down Draft Cooktop
- Range Hood
- Built-In Microwave
- ENERGY STAR Qualified Refrigerator
- Ice Maker
- Dishwasher
- Kitchen Island
- Upgraded Countertops
- Disposal
Bedrooms and Bathrooms
- Primary bedroom faces the bay
- En-Suite Primary Bedroom
- En-Suite Bathroom
- In-Law or Guest Suite
- Whirlpool Bathtub
- Walk-in Shower
Laundry
- Laundry Room
- Dryer
Finished Basement
- Heated Basement
- Basement Fills Entire Space Under The House
- Walk-Up Access
- Rear Basement Entry
- Sump Pump
- Natural lighting in basement
Outdoor Features
- Spa
- Exterior Lighting
Schools
- Fitzgerald Elementary School
- Graham Park Middle School
- Forest Park High School
Additional Features
- More Than Two Accessible Exits
- Energy-Efficient Windows
- Forced Air Heating and Cooling System
Listing and Financial Details
- Assessor Parcel Number 246375
Community Details
Overview
- Association fees include common area maintenance, management, road maintenance, reserve funds, recreation facility, trash
- Kelley Farm Subdivision
Recreation
- Community Pool
Ownership History
Purchase Details
Home Financials for this Owner
Home Financials are based on the most recent Mortgage that was taken out on this home.Purchase Details
Home Financials for this Owner
Home Financials are based on the most recent Mortgage that was taken out on this home.Purchase Details
Home Financials for this Owner
Home Financials are based on the most recent Mortgage that was taken out on this home.Similar Homes in Woodbridge, VA
Home Values in the Area
Average Home Value in this Area
Purchase History
| Date | Type | Sale Price | Title Company |
|---|---|---|---|
| Warranty Deed | $519,500 | Cardinal Title Group Llc | |
| Warranty Deed | $455,000 | -- | |
| Deed | $431,245 | Commonwealth Land Title Insu |
Mortgage History
| Date | Status | Loan Amount | Loan Type |
|---|---|---|---|
| Open | $536,469 | No Value Available | |
| Closed | $530,699 | VA | |
| Previous Owner | $455,000 | VA | |
| Previous Owner | $391,000 | New Conventional | |
| Previous Owner | $409,550 | Purchase Money Mortgage |
Property History
| Date | Event | Price | Change | Sq Ft Price |
|---|---|---|---|---|
| 06/14/2019 06/14/19 | Sold | $519,500 | -1.0% | $144 / Sq Ft |
| 04/20/2019 04/20/19 | Pending | -- | -- | -- |
| 04/02/2019 04/02/19 | Price Changed | $524,850 | 0.0% | $146 / Sq Ft |
| 03/25/2019 03/25/19 | For Sale | $524,900 | 0.0% | $146 / Sq Ft |
| 03/12/2019 03/12/19 | Price Changed | $524,900 | +15.4% | $146 / Sq Ft |
| 04/30/2015 04/30/15 | Sold | $455,000 | -0.8% | $135 / Sq Ft |
| 04/07/2015 04/07/15 | Pending | -- | -- | -- |
| 03/31/2015 03/31/15 | For Sale | $458,900 | -- | $136 / Sq Ft |
Tax History Compared to Growth
Tax History
| Year | Tax Paid | Tax Assessment Tax Assessment Total Assessment is a certain percentage of the fair market value that is determined by local assessors to be the total taxable value of land and additions on the property. | Land | Improvement |
|---|---|---|---|---|
| 2024 | $6,796 | $683,400 | $249,300 | $434,100 |
| 2023 | $6,477 | $622,500 | $226,700 | $395,800 |
| 2022 | $6,705 | $595,100 | $216,000 | $379,100 |
| 2021 | $6,350 | $521,100 | $189,600 | $331,500 |
| 2020 | $7,310 | $471,600 | $172,400 | $299,200 |
| 2019 | $7,080 | $456,800 | $169,100 | $287,700 |
| 2018 | $5,492 | $454,800 | $169,100 | $285,700 |
| 2017 | $5,410 | $439,300 | $164,300 | $275,000 |
| 2016 | $5,280 | $432,700 | $161,000 | $271,700 |
| 2015 | $5,098 | $422,900 | $159,400 | $263,500 |
| 2014 | $5,098 | $408,600 | $153,300 | $255,300 |
Agents Affiliated with this Home
-

Seller's Agent in 2019
Suzzan Eways
Samson Properties
(703) 618-5611
4 Total Sales
-

Buyer's Agent in 2019
Jay Jack
RE/MAX
(571) 215-6618
15 Total Sales
-

Seller's Agent in 2015
Vern McHargue
Keller Williams Realty/Lee Beaver & Assoc.
(703) 626-3188
72 Total Sales
Map
Source: Bright MLS
MLS Number: VAPW434108
APN: 8190-98-8320
- 15604 Traverser Ct
- 15720 Beau Ridge Dr
- 15715 Singletree Ln
- 3513 Legere Ct
- 3864 Oriole Ct
- 3867 Oriole Ct
- 3529 Shandor Rd
- 15709 Buck Ln
- 15715 Buck Ln
- 3492 Lacrosse Ct
- 3469 Lacrosse Ct
- 15801 Aerial View Rd
- 3449 Lacrosse Ct
- 15832 Beau Ridge Dr
- 3397 Labourn Dr
- 3599 Wanda Ct
- 3510 Powells Crossing Ct
- 15615 Bushey Dr
- 15611 Bushey Dr
- 15888 Aerial View Rd
