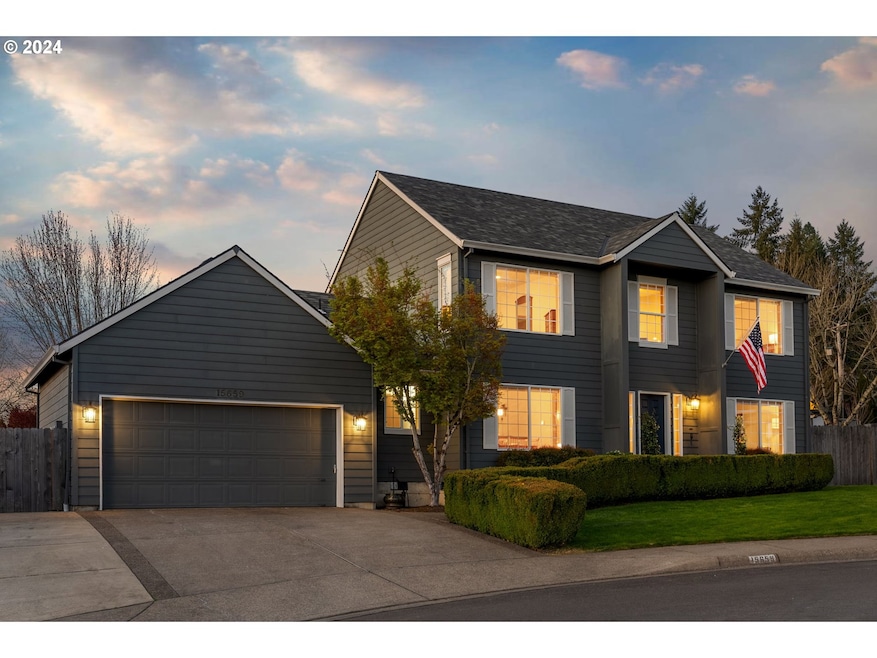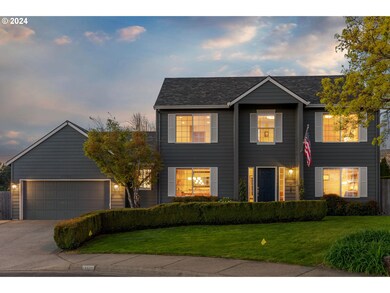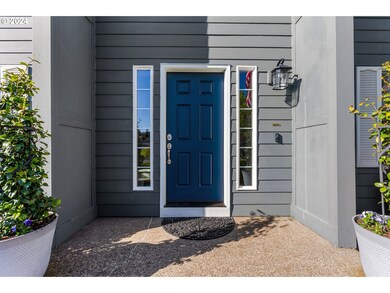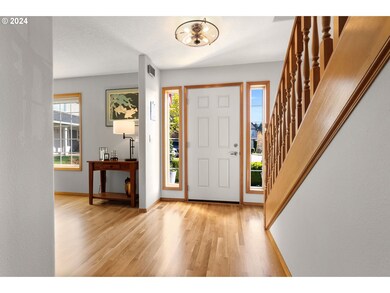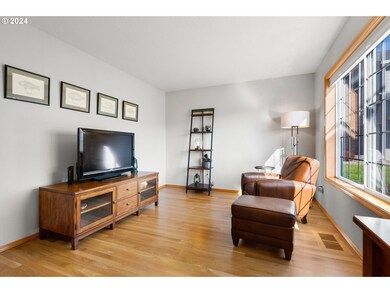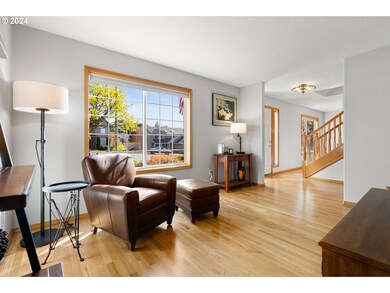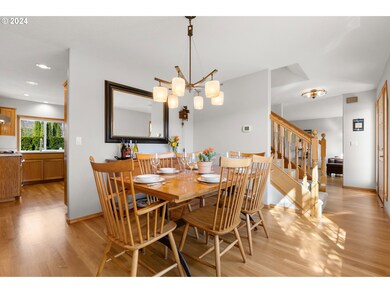15659 SW Hawk Ct Sherwood, OR 97140
Estimated payment $3,933/month
Highlights
- Colonial Architecture
- Territorial View
- Private Yard
- Archer Glen Elementary School Rated A
- Wood Flooring
- Outdoor Water Feature
About This Home
Immaculate 4 bedroom home on Culdesac! Rare opportunity to purchase from the original owners ~ The pride of ownership really shines through on this property. Gleaming hardwood floors, tasteful hardware updates throughout, excellent floor plan, and outstanding curb appeal. Roof is approximately 10 years old, newer interior and exterior paint, newer LVP in all bathrooms and utility room. Generous lot with extra wide driveway for 3 wide parking, extra gated space perfect for a small boat or utility trailer, multiple sheds for storage/tools, and a delightful water feature. Territorial view from the Primary Bedroom. This home is truly in a class of its own when it comes to condition and comfort. America's Preferred Home Warranty provided with 1 year buyer coverage and seller intends to leave the safe and refrigerator located in the garage. Don't miss out on this awesome opportunity!
Home Details
Home Type
- Single Family
Est. Annual Taxes
- $6,096
Year Built
- Built in 1995
Lot Details
- 9,147 Sq Ft Lot
- Cul-De-Sac
- Fenced
- Private Yard
Parking
- 2 Car Attached Garage
- Garage Door Opener
- Driveway
Home Design
- Colonial Architecture
- Composition Roof
- Cement Siding
- Concrete Perimeter Foundation
Interior Spaces
- 1,996 Sq Ft Home
- 2-Story Property
- Central Vacuum
- Gas Fireplace
- Double Pane Windows
- Vinyl Clad Windows
- Family Room
- Living Room
- Dining Room
- Utility Room
- Territorial Views
- Crawl Space
Kitchen
- Free-Standing Gas Range
- Range Hood
- Plumbed For Ice Maker
- Dishwasher
- Stainless Steel Appliances
Flooring
- Wood
- Wall to Wall Carpet
Bedrooms and Bathrooms
- 4 Bedrooms
Laundry
- Laundry Room
- Washer and Dryer
Eco-Friendly Details
- Air Cleaner
Outdoor Features
- Patio
- Outdoor Water Feature
- Shed
- Outbuilding
Schools
- Archer Glen Elementary School
- Sherwood Middle School
- Sherwood High School
Utilities
- Forced Air Heating and Cooling System
- Heating System Uses Gas
- Gas Water Heater
- High Speed Internet
Community Details
- No Home Owners Association
Listing and Financial Details
- Home warranty included in the sale of the property
- Assessor Parcel Number R2040833
Map
Home Values in the Area
Average Home Value in this Area
Tax History
| Year | Tax Paid | Tax Assessment Tax Assessment Total Assessment is a certain percentage of the fair market value that is determined by local assessors to be the total taxable value of land and additions on the property. | Land | Improvement |
|---|---|---|---|---|
| 2025 | $6,245 | $327,640 | -- | -- |
| 2024 | $6,096 | $318,100 | -- | -- |
| 2023 | $6,096 | $308,840 | $0 | $0 |
| 2022 | $5,454 | $308,840 | $0 | $0 |
| 2021 | $5,383 | $291,120 | $0 | $0 |
| 2020 | $5,294 | $282,650 | $0 | $0 |
| 2019 | $5,193 | $274,420 | $0 | $0 |
| 2018 | $5,037 | $266,430 | $0 | $0 |
| 2017 | $4,904 | $258,670 | $0 | $0 |
| 2016 | $4,749 | $251,140 | $0 | $0 |
| 2015 | $4,512 | $243,830 | $0 | $0 |
| 2014 | $4,462 | $236,730 | $0 | $0 |
Property History
| Date | Event | Price | List to Sale | Price per Sq Ft |
|---|---|---|---|---|
| 04/19/2024 04/19/24 | Pending | -- | -- | -- |
| 04/05/2024 04/05/24 | For Sale | $649,950 | -- | $326 / Sq Ft |
Purchase History
| Date | Type | Sale Price | Title Company |
|---|---|---|---|
| Warranty Deed | $650,000 | Lawyers Title | |
| Warranty Deed | $650,000 | Lawyers Title | |
| Interfamily Deed Transfer | -- | None Available | |
| Warranty Deed | $168,800 | Chicago Title |
Mortgage History
| Date | Status | Loan Amount | Loan Type |
|---|---|---|---|
| Open | $638,226 | FHA | |
| Closed | $638,226 | FHA | |
| Previous Owner | $109,800 | No Value Available |
Source: Regional Multiple Listing Service (RMLS)
MLS Number: 24486405
APN: R2040833
- 23484 SW Pine St
- 15831 SW Sunset Ct
- 15781 SW Highpoint Dr
- 23144 SW Cinnamon Hill Place
- 23104 SW Cinnamon Hill Place
- 22805 SW Highland Dr
- 22766 SW Lincoln St
- 15098 SW Barnsdale Dr
- 22754 SW Highland Dr
- 23608 SW Eucalyptus Terrace
- 22692 SW Highland Dr
- 0 SW Sunset Blvd
- 22754 SW Martin Ct
- 15262 SW Willamette St
- 23072 SW Mansfield St
- 23818 SW Stonehaven St
- 0 SW Pine St
- 15416 SW Darla Kay Ct
- 16040 SW 3rd St
- 23245 SW Byers Lake Terrace
