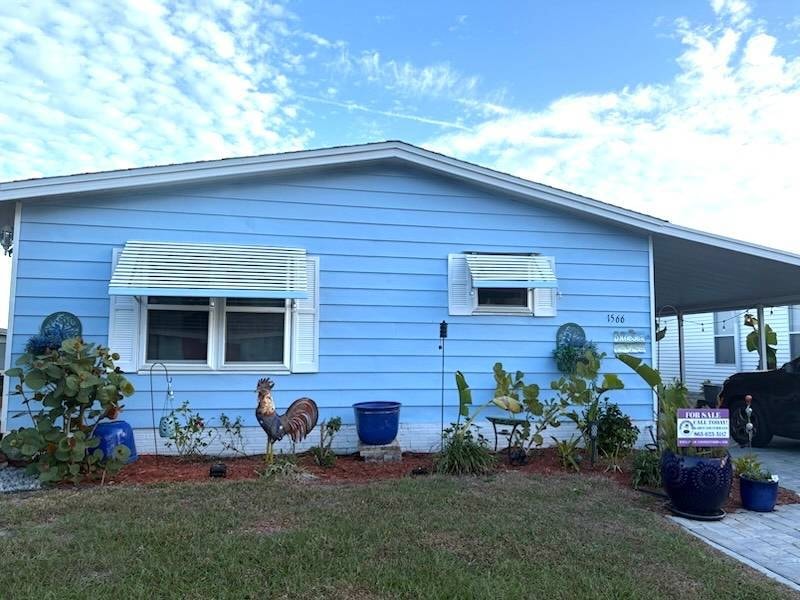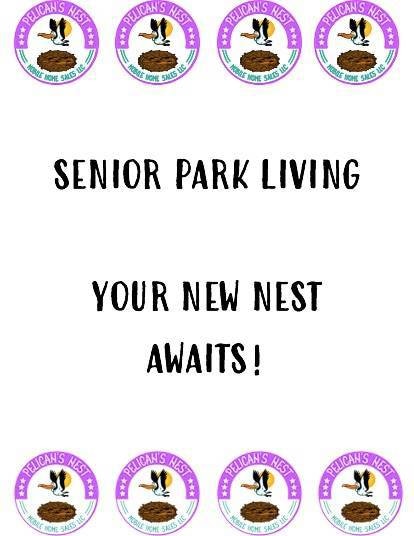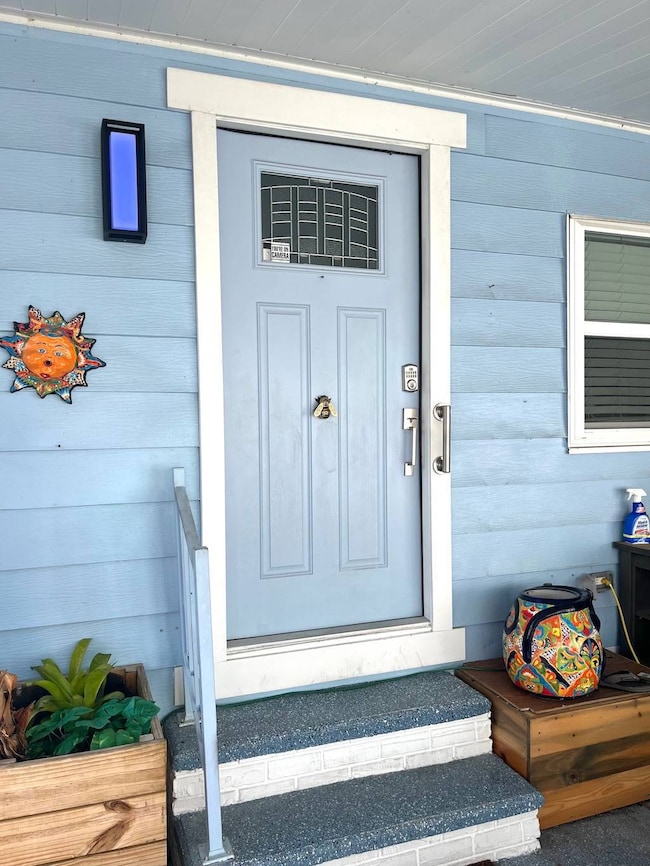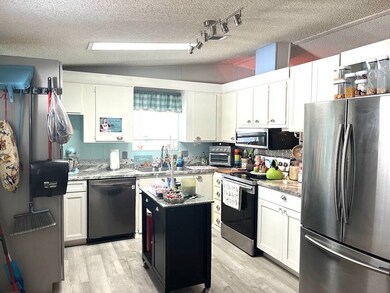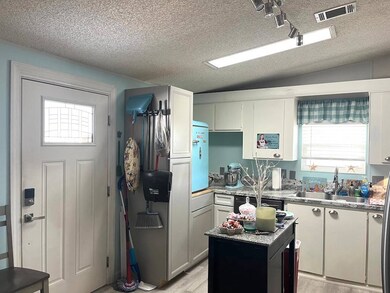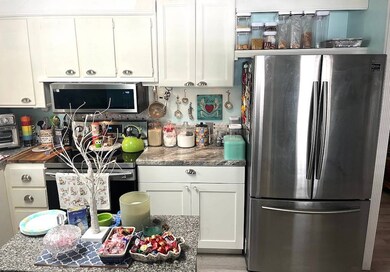1566 Black Forest Dr Lakeland, FL 33810
Estimated payment $376/month
Highlights
- Active Adult
- Clubhouse
- Community Pool
- Gated Community
- Main Floor Primary Bedroom
- Tennis Courts
About This Home
BEAUTIFULLY UPGRADED HOME IN FOXWOOD VILLAGE, A PREMIER 55+ GATED COMMUNITY! Have you been searching for a home with premium upgrades in a resort-style gated 55+ community? Look no further! This stunning home is nestled in one of Lakeland's most sought-after communities, offering top tier amenities and an active social lifestyle. This home features a modern kitchen with stylish finishes, spacious living areas with high-end upgrades, and is move-in ready. **Home is sold unfurnished, as described in listing** Foxwood Village is a gated, resort style 55+ community, full of activities and social events, located in Lakeland, FL. A variety of amenities including a heated pool, hot tub, pickleball courts, fitness center, billiards room and dog park are just a few things the park offers to occupy your time. Two pets, under 25 pounds allowed, with breed restrictions. Perfectly located within minutes of shopping, restaurants, medical facilities, and entertainment. 80/20 rule applies where the primary resident can be 55+ and the second resident may be 45+. Lot rent is $1,333 including cable, internet and pass-on taxes. Measurements are L x W KITCHEN: 17 x 11 • Vinyl Plank Flooring • Window Coverings • Standard Lighting • Refrigerator - Samsung with Ice Maker (2020) • Range - Samsung (2018) • Dishwasher - LG - Bluetooth • Microwave - Samsung (2024) • Wood Cabinets • Eat-in Kitchen • Island • Pantry(s) - 2 • Updates: appliances, sink LIVING ROOM: 17 x 13 • Vinyl Plank Flooring • Window Coverings • Ceiling Fan with Light • Sofa • Bookshelves HALLWAY: • Updates: walls, lighting MAIN BATH: 7 x 7 • Vinyl Plank Flooring • Single Sink • Tub-Shower • Linen Storage PRIMARY BEDROOM: 13 x 13 • Laminate Flooring • Window Coverings • Ceiling Fan with Light • Closet: Walk-in: 6 x 7 • Bedside Table(s) - 2 • Entertainment Center PRIMARY BATHROOM: 7 x 6 • Vinyl Plank Flooring • Single Sink • Walk-in Shower • Linen Storage • Music & Colored Light System GUEST BEDROOM: 11 x 9 • Vinyl Plank Flooring • Window Coverings • Ceiling Fan with Light • Closet: Standard SCREEN ROOM: 20 x 10 • Carpet Flooring • Located Off: Carport LAUNDRY: • Washer - Maytag (2024) • Dryer - Maytag Neptune • Located Off: Inside Main Bath SHED: 7 x 7 • Concrete Flooring • Shelving • Workbench PATIO: 21 x 11 • Concrete PORCH: 5 x 5 • Wood EXTERIOR: • Aluminum Siding • Double Pane Windows • Double Carport • Gutters • Roof Type: Shingle • AC: Carrier (2016) COMMUNITY: • Gated Community • Clubhouse with Community Room • Heated Swimming Pool • Hot Tub • Billiards Room • Fitness Center • Library • Pickleball Courts • Putting Green • Dog Park • Fire Pit The above information and the condition of this property is not guaranteed. All measurements are approximate. It is the buyer's responsibility to confirm all measurements, current fees, current lot rent, rules and regulations, or pass-on costs associated with this home, and particular park with the community office. This mobile home is sold "As Is" as described in the description above. This mobile home is sold in as is condition with no warranties or guarantees.
Property Details
Home Type
- Mobile/Manufactured
Year Built
- Built in 1986
Home Design
- Asphalt Roof
- Aluminum Siding
Interior Spaces
- 1,360 Sq Ft Home
- Living Room
- Dining Room
- Laminate Flooring
Kitchen
- Oven
- Microwave
- Dishwasher
- Stainless Steel Appliances
Bedrooms and Bathrooms
- 2 Bedrooms
- Primary Bedroom on Main
- En-Suite Primary Bedroom
- Walk-In Closet
- 2 Full Bathrooms
Laundry
- Laundry Room
- Dryer
- Washer
Parking
- Carport
- Driveway
Outdoor Features
- Enclosed Patio or Porch
- Shed
Additional Features
- Land Lease of $1,333
- Central Air
Community Details
Overview
- Active Adult
- Foxwood Village Association, Lakeland Fl Community
Amenities
- Clubhouse
- Recreation Room
Recreation
- Tennis Courts
- Community Pool
Pet Policy
- Pets Allowed
Security
- Gated Community
Map
Home Values in the Area
Average Home Value in this Area
Property History
| Date | Event | Price | List to Sale | Price per Sq Ft |
|---|---|---|---|---|
| 07/30/2025 07/30/25 | Price Changed | $59,900 | -14.3% | $44 / Sq Ft |
| 02/05/2025 02/05/25 | For Sale | $69,900 | -- | $51 / Sq Ft |
Source: My State MLS
MLS Number: 11430283
- 1518 Heather Hill Dr
- 1514 Heather Hill Dr
- 1519 Black Forest Dr
- 1684 Cutter Ln
- 1530 Longbow Dr
- 1573 Garrison Dr
- 1561 Garrison Dr Unit 218
- 1676 Cutter Ln
- 1517 Garrison Dr
- 1542 Garrison Dr
- 1526 Garrison Dr
- 1620 Foxway Dr
- 1673 Bassett Dr
- 1672 Bassett Dr
- 1630 Bassett Dr
- 1669 Bassett Dr
- 5111 N Orange Ave
- 1576 Longbow Dr
- 1612 Cutter Ln
- 1556 Valiant Dr
- 5158 Cornell St
- 4500 Williamstown Blvd
- 4340 Summer Landing Dr
- 5233 Us Highway 98 N
- 4355 Corporate Ave
- 1545 Kennedy Blvd
- 1679 Via Lago Dr
- 3847 Exeter Ln
- 3939 Golf Village Loop
- 1958 Altavista Cir
- 6120 Burnett St
- 3849 Wildcat Run
- 1833 Holton Rd
- 4350 Audubon Oaks Cir
- 5821 Lake Grove Dr
- 5721 Manchester Dr W
- 815 Trina Ln Unit 815
- 3828 Hampton Hills Dr
- 6131 Doe Cir E
- 4430 Gibson Dr
