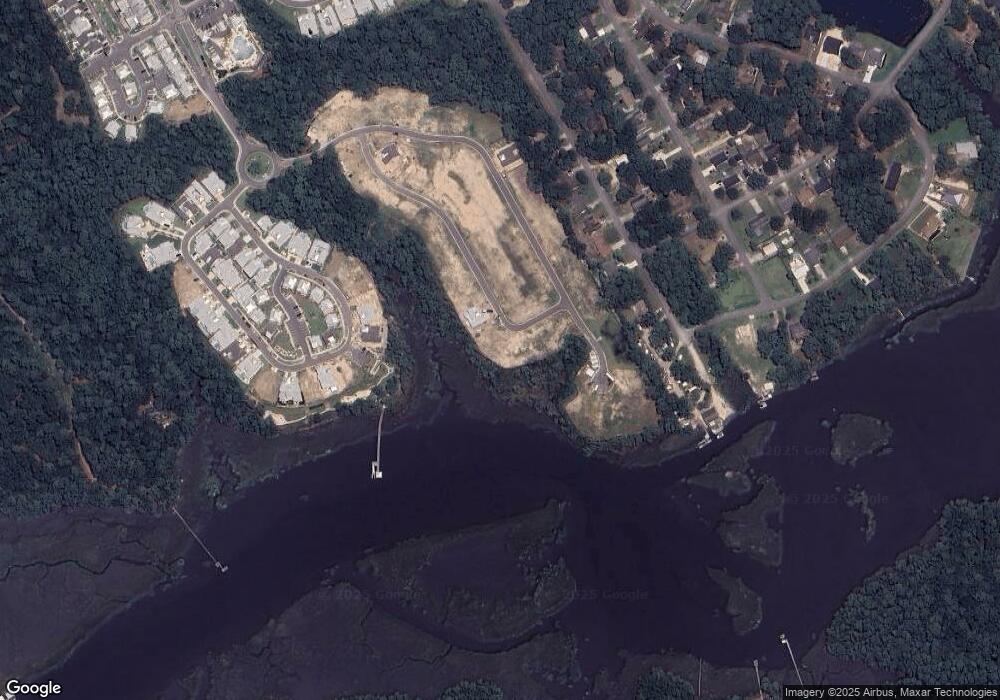1566 Coastal Cove Ln Unit WSF25 Calabash, NC 28467
4
Beds
4
Baths
4,869
Sq Ft
8,712
Sq Ft Lot
About This Home
This home is located at 1566 Coastal Cove Ln Unit WSF25, Calabash, NC 28467. 1566 Coastal Cove Ln Unit WSF25 is a home located in Brunswick County with nearby schools including Jessie Mae Monroe Elementary School, Shallotte Middle School, and West Brunswick High School.
Create a Home Valuation Report for This Property
The Home Valuation Report is an in-depth analysis detailing your home's value as well as a comparison with similar homes in the area
Home Values in the Area
Average Home Value in this Area
Tax History Compared to Growth
Map
Nearby Homes
- 1561 Coastal Cove Ln
- 1549 Coastal Cove Ln
- 1957 Indigo Cove Way
- 1961 Indigo Cove Way
- 1529 Coastal Cove Ln
- 1909 Indigo Cove Way Unit WSF 29
- 1909 Indigo Cove Way
- 1965 Indigo Cove Way
- 1975 Indigo Cove Way
- 1976 Indigo Cove Way
- 2109 Manor Parc Dr
- 1111 River Dr SW
- 1074 Wilson Ave
- 1515 Harbour Place Dr
- 1535 Harbour Place Dr
- 1043 High Point Ave
- 1035 High Point Ave
- 1282 Beach Dr SW
- 1023 Meares St
- 457 Goldenrod Terrace Unit 65
- 1549 Coastal Cove Ln Unit C-59
- 1945 Indigo Cove Way
- 1932 Indigo Cove Way
- 2080 Manor Parc Dr
- 2084 Manor Parc Dr
- 1166 Wilson Ave
- 1162 Wilson Ave
- 1946 Indigo Cove Way Unit SF-53
- 1150 Wilson Ave
- 1144 Wilson Ave
- 2085 Manor Parc Dr
- 2075 Manor Parc Dr
- 2070 Manor Parc Dr
- 1138 Wilson Ave
- 2089 Manor Parc Dr
- 1521 Coastal Cove Ln
- 1138 Wilson Ave
- 2069 Manor Parc Dr
- 2093 Manor Parc Dr
- 1964 Indigo Cove Way
