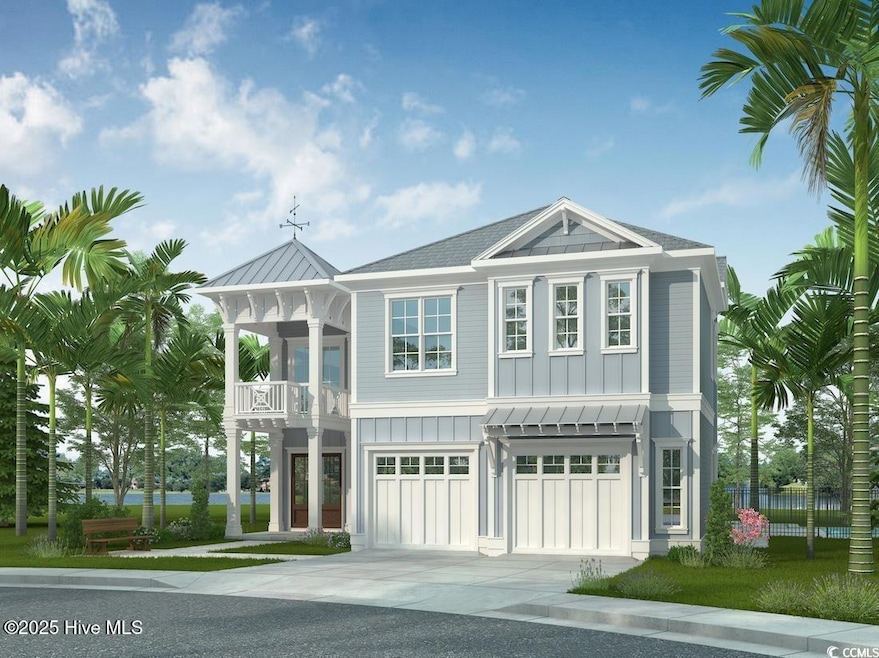1566 Coastal Cove Ln Calabash, NC 28467
Estimated payment $10,944/month
Highlights
- Community Beach Access
- Fitness Center
- Gated Community
- Community Cabanas
- Intracoastal View
- Clubhouse
About This Home
This extraordinary custom home offers 3538 heated sq ft, 4 bedrooms, 3.5 bathrooms, a 2-car garage, and a private pool--all perfectly positioned with amazing views of the beautiful Calabash River. The St. Croix is designed for elevated coastal living with an open-concept layout that includes a spacious great room, gourmet kitchen with a large center island and walk-in pantry, and a sun-filled dining area that flows out to the expansive covered porch and pool deck--ideal for entertaining or simply soaking in the water views. The first-floor primary suite is a luxurious private retreat, featuring a spa-inspired bath, oversized walk-in closet, and direct access to the outdoor living space. A dedicated study, drop zone, large laundry room, and guest powder room add daily convenience. Upstairs, you'll find a generous loft space perfect for a media room, home gym, or second living area, along with three additional bedrooms, each with their own en-suite bath, offering privacy and comfort for guests or family members. Additional features include high-end finishes throughout, stunning architectural details, and plenty of storage space with a 2-car garage. The resort-style pool and covered outdoor lounge area set the stage for relaxed riverfront living in one of the area's most desirable waterfront locations.
Home Details
Home Type
- Single Family
Year Built
- Built in 2025
Lot Details
- 8,712 Sq Ft Lot
- Lot Dimensions are 57 x 93 x 87 x 99
- Decorative Fence
- Irrigation
- Property is zoned Ca-R-6
HOA Fees
- $267 Monthly HOA Fees
Home Design
- Slab Foundation
- Wood Frame Construction
- Shingle Roof
- Stick Built Home
Interior Spaces
- 3,538 Sq Ft Home
- 2-Story Property
- Ceiling Fan
- Combination Dining and Living Room
- Intracoastal Views
- Kitchen Island
- Washer and Dryer Hookup
Bedrooms and Bathrooms
- 4 Bedrooms
- Primary Bedroom on Main
- Walk-in Shower
Parking
- 2 Car Attached Garage
- Front Facing Garage
Outdoor Features
- Access to marsh
- Covered Patio or Porch
Schools
- Jessie Mae Monroe Elementary School
- Shallotte Middle School
- West Brunswick High School
Utilities
- Heat Pump System
- Water Tap Fee Is Paid
- Tankless Water Heater
- Cable TV Available
Listing and Financial Details
- Tax Lot WSF-25
- Assessor Parcel Number 255ah012
Community Details
Overview
- Cams Association, Phone Number (910) 256-2021
- Kingfish Bay Subdivision
- Maintained Community
Amenities
- Community Garden
- Clubhouse
- Meeting Room
- Party Room
Recreation
- Community Beach Access
- Fitness Center
- Community Cabanas
- Community Pool
Security
- Security Service
- Resident Manager or Management On Site
- Gated Community
Map
Home Values in the Area
Average Home Value in this Area
Property History
| Date | Event | Price | Change | Sq Ft Price |
|---|---|---|---|---|
| 07/11/2025 07/11/25 | Pending | -- | -- | -- |
| 07/10/2025 07/10/25 | For Sale | $1,699,900 | -6.3% | $480 / Sq Ft |
| 11/15/2024 11/15/24 | Sold | $1,814,743 | 0.0% | $483 / Sq Ft |
| 10/19/2024 10/19/24 | Pending | -- | -- | -- |
| 10/19/2024 10/19/24 | For Sale | $1,814,743 | -- | $483 / Sq Ft |
Source: Hive MLS
MLS Number: 100518308
- 1929 Indigo Cove Way
- 1549 Coastal Cove Ln
- 1937 Indigo Cove Way
- 1545 Coastal Cove Ln
- 1909 Indigo Cove Way
- 1945 Indigo Cove Way
- 1936 Indigo Cove Way
- 1940 Indigo Cove Way
- 1533 Coastal Cove Ln
- 1529 Coastal Cove Ln
- 1946 Indigo Cove Way
- 1957 Indigo Cove Way
- 1961 Indigo Cove Way
- 1965 Indigo Cove Way
- 1975 Indigo Cove Way
- 1976 Indigo Cove Way
- 1984 Indigo Cove Way

