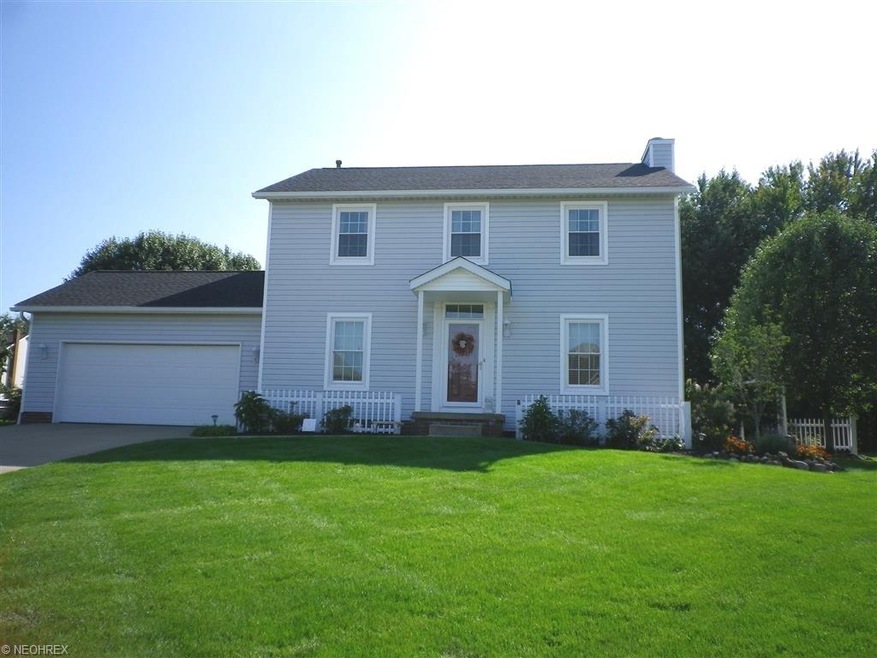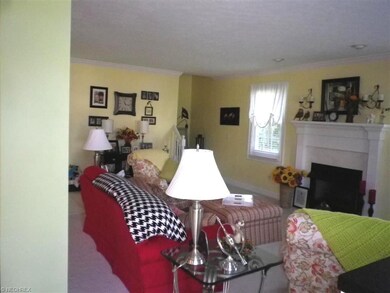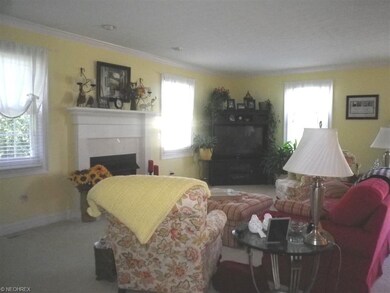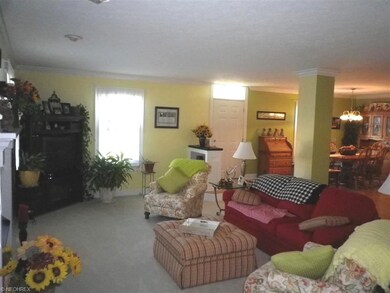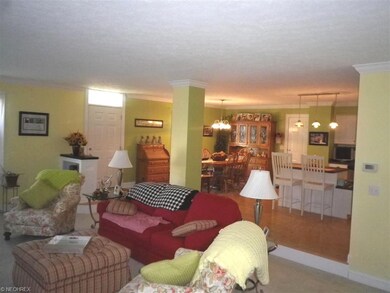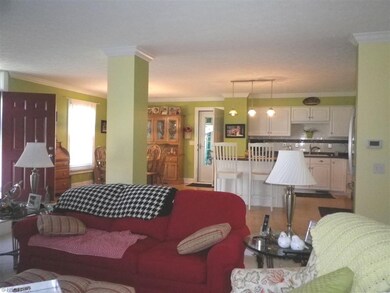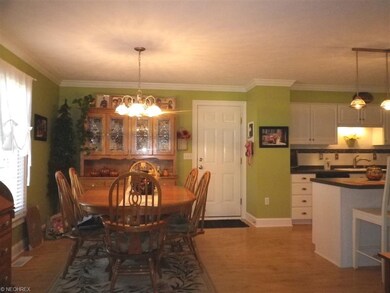
1566 Cornerstone St SW Hartville, OH 44632
Highlights
- Colonial Architecture
- 1 Fireplace
- Forced Air Heating and Cooling System
- Lake Middle/High School Rated A-
- 2 Car Attached Garage
- Water Softener
About This Home
As of July 2019A lovely home but time to down size... located in Hartville a Colonial style home with that update feel and an open floor plan. A Carolina feel with lots of natural light. Step down great room with vent-less gas fire place and newer carpet. Beautiful crown molding and white trim throughout. Newer Stainless appliances, a walk-in pantry and center island breakfast bar. Pergo flooring, tile back splash and updated sink and faucet along with a large dinning area. The second floor with beautiful Pergo flooring, second floor laundry the washer and dryer do stay with the home. Nice closet space with great colors in the rooms. The Master with walk in closet along with a full bathroom. The lower level is finished with a vent-less gas fire place, pine ceiling and area that could be a kitchen and or wet bar. Storage on the outside walls of the basement. The back yard offers space, privacy with trees and cement and paver brick patio with privacy fence, newer shed '08-09, firepit and a playhouse. This home has a newer water softener with filter system, windows '09, roof '11, furnace '12, exterior doors '09, newer faucets in bathrooms. A Clean and well maintained home and garage that is move in condition. New garage opener and pad.
Last Agent to Sell the Property
Cutler Real Estate License #403001 Listed on: 10/05/2016

Home Details
Home Type
- Single Family
Est. Annual Taxes
- $2,733
Year Built
- Built in 1999
Lot Details
- 0.31 Acre Lot
- Lot Dimensions are 152x89
- Northeast Facing Home
- Property has an invisible fence for dogs
- Privacy Fence
Home Design
- Colonial Architecture
- Asphalt Roof
- Vinyl Construction Material
Interior Spaces
- 2,463 Sq Ft Home
- 2-Story Property
- 1 Fireplace
Kitchen
- Built-In Oven
- Range
- Microwave
- Dishwasher
- Disposal
Bedrooms and Bathrooms
- 3 Bedrooms
Laundry
- Dryer
- Washer
Finished Basement
- Basement Fills Entire Space Under The House
- Sump Pump
Parking
- 2 Car Attached Garage
- Garage Drain
- Garage Door Opener
Utilities
- Forced Air Heating and Cooling System
- Heating System Uses Gas
- Well
- Water Softener
Community Details
- Village/Hartville Community
Listing and Financial Details
- Assessor Parcel Number 02313249
Ownership History
Purchase Details
Purchase Details
Home Financials for this Owner
Home Financials are based on the most recent Mortgage that was taken out on this home.Purchase Details
Home Financials for this Owner
Home Financials are based on the most recent Mortgage that was taken out on this home.Purchase Details
Home Financials for this Owner
Home Financials are based on the most recent Mortgage that was taken out on this home.Purchase Details
Home Financials for this Owner
Home Financials are based on the most recent Mortgage that was taken out on this home.Purchase Details
Home Financials for this Owner
Home Financials are based on the most recent Mortgage that was taken out on this home.Similar Homes in Hartville, OH
Home Values in the Area
Average Home Value in this Area
Purchase History
| Date | Type | Sale Price | Title Company |
|---|---|---|---|
| Deed | -- | -- | |
| Warranty Deed | $217,500 | None Available | |
| Warranty Deed | $208,000 | Title One Agency Inc | |
| Certificate Of Transfer | -- | None Available | |
| Warranty Deed | $170,000 | Barristers Title Agency | |
| Corporate Deed | $35,900 | Endress/Lawyers Title |
Mortgage History
| Date | Status | Loan Amount | Loan Type |
|---|---|---|---|
| Previous Owner | $115,000 | New Conventional | |
| Previous Owner | $187,200 | New Conventional | |
| Previous Owner | $50,000 | Credit Line Revolving | |
| Previous Owner | $87,000 | New Conventional | |
| Previous Owner | $86,000 | Purchase Money Mortgage | |
| Previous Owner | $178,500 | Unknown | |
| Previous Owner | $38,000 | Stand Alone Second | |
| Previous Owner | $132,800 | Unknown | |
| Previous Owner | $39,000 | Credit Line Revolving | |
| Previous Owner | $133,000 | Purchase Money Mortgage |
Property History
| Date | Event | Price | Change | Sq Ft Price |
|---|---|---|---|---|
| 07/10/2019 07/10/19 | Sold | $217,500 | -1.1% | $91 / Sq Ft |
| 06/03/2019 06/03/19 | Pending | -- | -- | -- |
| 05/24/2019 05/24/19 | For Sale | $220,000 | +5.8% | $92 / Sq Ft |
| 02/21/2017 02/21/17 | Sold | $208,000 | -1.9% | $84 / Sq Ft |
| 01/13/2017 01/13/17 | Pending | -- | -- | -- |
| 10/05/2016 10/05/16 | For Sale | $212,000 | -- | $86 / Sq Ft |
Tax History Compared to Growth
Tax History
| Year | Tax Paid | Tax Assessment Tax Assessment Total Assessment is a certain percentage of the fair market value that is determined by local assessors to be the total taxable value of land and additions on the property. | Land | Improvement |
|---|---|---|---|---|
| 2024 | -- | $106,930 | $36,580 | $70,350 |
| 2023 | $3,401 | $77,430 | $21,180 | $56,250 |
| 2022 | $3,349 | $75,960 | $21,180 | $54,780 |
| 2021 | $3,391 | $75,960 | $21,180 | $54,780 |
| 2020 | $3,482 | $68,470 | $18,730 | $49,740 |
| 2019 | $3,449 | $68,470 | $18,730 | $49,740 |
| 2018 | $3,380 | $68,470 | $18,730 | $49,740 |
| 2017 | $2,676 | $58,590 | $13,580 | $45,010 |
| 2016 | $2,735 | $59,570 | $13,580 | $45,990 |
| 2015 | $2,733 | $59,570 | $13,580 | $45,990 |
| 2014 | $156 | $49,950 | $11,380 | $38,570 |
| 2013 | $1,078 | $49,950 | $11,380 | $38,570 |
Agents Affiliated with this Home
-

Seller's Agent in 2019
Annette Hexamer
Cutler Real Estate
(330) 844-2968
39 Total Sales
-
A
Buyer's Agent in 2019
Alexis Weirick
Deleted Agent
-

Buyer's Agent in 2019
Jim and Alexis Weirick
RE/MAX
(419) 250-4082
14 Total Sales
-

Buyer Co-Listing Agent in 2019
Lisa Hughes
RE/MAX
(330) 603-9008
4 in this area
414 Total Sales
-

Seller's Agent in 2017
Theresa Allen
Cutler Real Estate
(330) 323-3804
24 in this area
155 Total Sales
-

Seller Co-Listing Agent in 2017
Rhonda Albaugh
Cutler Real Estate
(330) 323-3804
22 in this area
146 Total Sales
Map
Source: MLS Now
MLS Number: 3850697
APN: 02313249
- 1133 Scenicrest St NW
- 971 Camelia St NW
- 1469 Cove St NW Unit 3C
- 1204 Saint Abigail St SW Unit 4A
- 12521 Gwen Whisler Dr NW
- 12366 Springwater Ave NW
- 12523 Springwater Ave NW
- 482 Meadow Trail SW
- 478 Meadow Trail SW
- 786 Fair Vista Cir SW
- Unit 9 Meadow Trail SW Unit 9
- 778 Fair Vista Cir SW
- 510 Meadow Cir SW Unit 11
- 12660 Bluebell Ave NE
- 550 Woodlands Glen Ave
- 715 W Maple St
- 1223 Tumbleweed St NE
- 747 Grandview Cir
- 307 Steffy Ave SW
- 2085 Lake Center St NW
