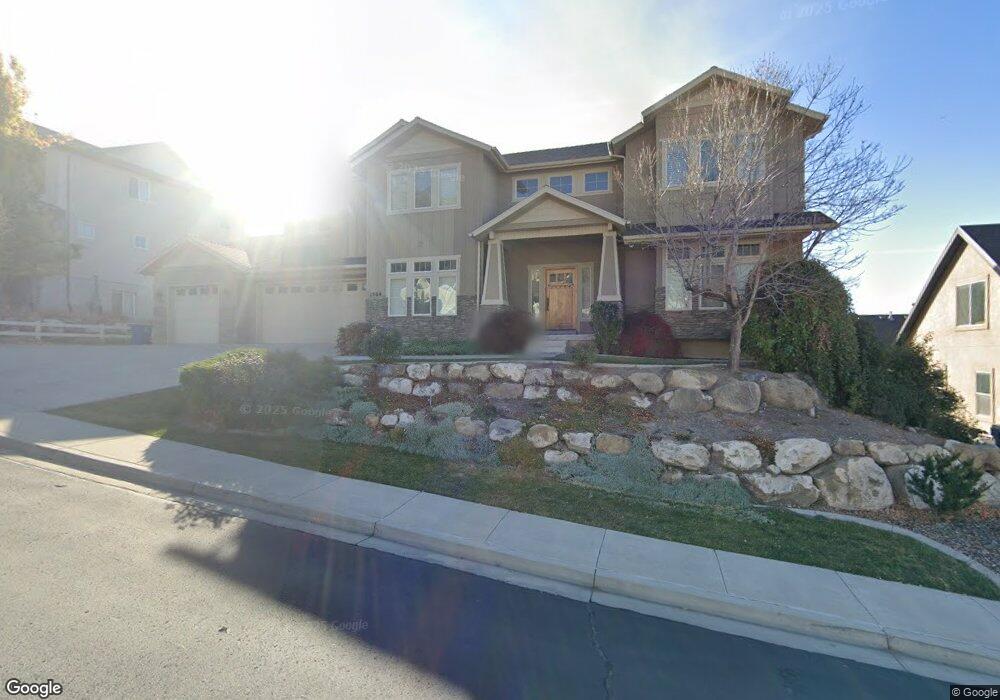1566 E 300 S Pleasant Grove, UT 84062
Estimated Value: $876,000 - $928,992
5
Beds
5
Baths
5,289
Sq Ft
$170/Sq Ft
Est. Value
About This Home
This home is located at 1566 E 300 S, Pleasant Grove, UT 84062 and is currently estimated at $896,748, approximately $169 per square foot. 1566 E 300 S is a home located in Utah County with nearby schools including Valley View Elementary, Central Elementary School, and Oak Canyon Junior High School.
Ownership History
Date
Name
Owned For
Owner Type
Purchase Details
Closed on
Mar 24, 2017
Sold by
Boyack Corey P and Boyack Natalie M
Bought by
Kim Lee T and Kim Sunok
Current Estimated Value
Home Financials for this Owner
Home Financials are based on the most recent Mortgage that was taken out on this home.
Original Mortgage
$384,000
Outstanding Balance
$318,433
Interest Rate
4.17%
Mortgage Type
Purchase Money Mortgage
Estimated Equity
$578,315
Purchase Details
Closed on
Jul 21, 2009
Sold by
Mountain America Federal Credit Union
Bought by
Boyack Corey P and Boyack Natalie M
Home Financials for this Owner
Home Financials are based on the most recent Mortgage that was taken out on this home.
Original Mortgage
$305,100
Interest Rate
5.59%
Mortgage Type
Purchase Money Mortgage
Purchase Details
Closed on
Nov 12, 2008
Sold by
Sherwood Edna
Bought by
Salt Lake Credit Union
Purchase Details
Closed on
Dec 20, 2006
Sold by
Leon Edward L and Hermosillo Tony
Bought by
Sherwood Edna
Home Financials for this Owner
Home Financials are based on the most recent Mortgage that was taken out on this home.
Original Mortgage
$517,000
Interest Rate
6.1%
Mortgage Type
Purchase Money Mortgage
Create a Home Valuation Report for This Property
The Home Valuation Report is an in-depth analysis detailing your home's value as well as a comparison with similar homes in the area
Home Values in the Area
Average Home Value in this Area
Purchase History
| Date | Buyer | Sale Price | Title Company |
|---|---|---|---|
| Kim Lee T | -- | Old Republic Natl Title Ins | |
| Boyack Corey P | -- | Integrated Title Insurance | |
| Salt Lake Credit Union | $397,000 | None Available | |
| Sherwood Edna | -- | First American Title Pine |
Source: Public Records
Mortgage History
| Date | Status | Borrower | Loan Amount |
|---|---|---|---|
| Open | Kim Lee T | $384,000 | |
| Previous Owner | Boyack Corey P | $305,100 | |
| Previous Owner | Sherwood Edna | $517,000 |
Source: Public Records
Tax History Compared to Growth
Tax History
| Year | Tax Paid | Tax Assessment Tax Assessment Total Assessment is a certain percentage of the fair market value that is determined by local assessors to be the total taxable value of land and additions on the property. | Land | Improvement |
|---|---|---|---|---|
| 2025 | $3,938 | $511,830 | $333,000 | $597,600 |
| 2024 | $3,938 | $469,920 | $0 | $0 |
| 2023 | $3,815 | $466,125 | $0 | $0 |
| 2022 | $4,142 | $503,525 | $0 | $0 |
| 2021 | $3,454 | $639,300 | $195,600 | $443,700 |
| 2020 | $3,283 | $595,800 | $181,100 | $414,700 |
| 2019 | $2,849 | $534,600 | $174,000 | $360,600 |
| 2018 | $2,738 | $485,800 | $163,300 | $322,500 |
| 2017 | $2,828 | $267,190 | $0 | $0 |
| 2016 | $2,796 | $254,980 | $0 | $0 |
| 2015 | $2,907 | $251,075 | $0 | $0 |
| 2014 | $2,586 | $221,265 | $0 | $0 |
Source: Public Records
Map
Nearby Homes
- 521 S 1660 E
- 10 S 1400 E
- 650 S 1600 E
- 1515 E 720 S
- 745 S 1500 St E
- 177 S 1150 E
- 286 S 1150 E
- Prelude Plan at Blossom Hill
- Treble Plan at Blossom Hill
- Browning Plan at Blossom Hill
- Cantata Plan at Blossom Hill
- 176 S 1150 E
- Accord Plan at Blossom Hill
- Canon Plan at Blossom Hill
- Trio Plan at Blossom Hill
- Harrison Plan at Blossom Hill
- Adagio Plan at Blossom Hill
- Tempo Plan at Blossom Hill
- Ballad Plan at Blossom Hill
- Timpani Plan at Blossom Hill
