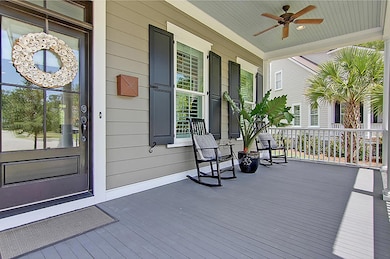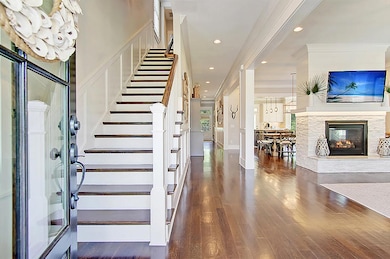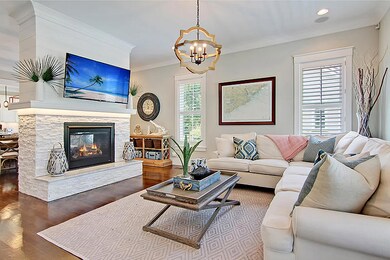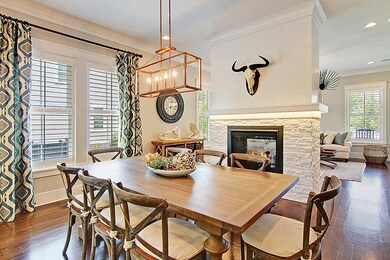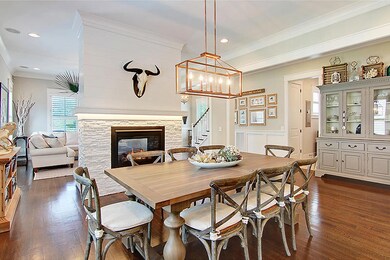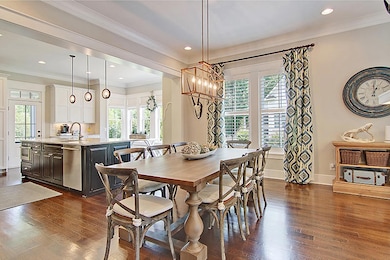
1566 Lindsey Creek Dr Mount Pleasant, SC 29466
Carolina Park NeighborhoodHighlights
- Home Energy Rating Service (HERS) Rated Property
- Pond
- Traditional Architecture
- Carolina Park Elementary Rated A
- Marble Flooring
- Separate Formal Living Room
About This Home
As of July 2025Once in a lifetime opportunity to own one of the most stunning homes in the highly sought after Riverside section of Carolina Park!As you drive down a dreamy, Live-Oak tree lined street, you'll be greeted with true Southern charm. This stunning home is situated on the sough after cut-de-sac of Lindsey Creek Drive.Pulling up, you will see this exquisite southern home inviting you in with double porches and gas lanterns as well as a driveway expanded in width to accommodate three cars width-wise or a large boat!Walking in you will see a free standing fire place that can be viewed from both the kitchen, eating area and family room. The neutral stacked stone with carrera marble and shiplap takes your breathe away under the lighting.Desirable Master downstairs with beautiful view of pond and private backyard! Separate his and her custom designed closets that lead you into the high end master bath that has a beautiful freestanding tub, frameless glass shower and high-end gleaming fixtures!
The 2nd floor has three bedrooms. Very large upstairs bedroom can easily be confused as being a master bedroom due to its large size, walk in closet and private shower that all overlook the backyard pond. The remaining two rooms on the second floor are equal in size and share a jack and Jill bathroom.
Need more space? You got it! As you come up to the third floor there is an additional family room, movie room or a mother in law suite. Third floor has been plumbed out to build a small kitchen. That's not all, this room has an additional 5th bedroom with its own door, closet and bathroom that all overlook the one of a kind backyard. This could be an ideal office for a working individual. Storage flanks the 3rd floor as well as above the garage.
Privacy awaits in the grand, wood lined back yard , that has a pond stocked with bass that is perfect for fishing. The owners planted 8 Leyland cypresses that will get up to 40 feet to create complete privacy of neighbor. Your very own sanctuary on the back outdoor screened in porch is perfect for relaxing, hearing the birds, watching the deer all while enjoying dinner or a cocktail as the sun rises and sets. The backyard is still large enough for a pool and fire pit! Plans are featured in photos.
Addition features include: hardwood floors throughout the entire downstairs, hallways and stairwells, board and batten throughout the entire first floor master suite, expanded driveway and paving in backyard, encapsulated crawl space, freshly painted fenced in yard, as well as a like new exterior since all trim, spindles, rails, decking, steps, columns and shutter, louverss have been repainted as of July 2020,! Truly one-of-a-kind, a RARE Riverside opportunity to move!
This home site is near the 20-acre Bolden Lake! The Riverside neighborhood boasts an exceptional and limited collection of large, private homesites. Featuring Lowcountry-inspired homes created by Riverside's award-winning builders, this unique offering provides a rare chance to enjoy a CUSTOM home next to one of Riverside's most significant amenities - Bolden Park. With its convenient Mt. Pleasant address, abundant natural beauty, friendly neighbors and endless array of amenities and conveniences, Riverside provides residents with a true sense of community. Schools are within walking or bike riding distance, neighbors share conversations on wide front porches, and opportunities for relaxation and recreation are around every corner. Drive your golf cart to the pool, great lawn, dog park,, tennis courts or Costco! Also coming to Riverside is an exclusive pool and crabbing dock.
Last Buyer's Agent
Non Member
NON MEMBER
Home Details
Home Type
- Single Family
Est. Annual Taxes
- $3,048
Year Built
- Built in 2015
Lot Details
- 0.32 Acre Lot
- Cul-De-Sac
- Privacy Fence
- Wood Fence
- Irrigation
HOA Fees
- $100 Monthly HOA Fees
Parking
- 2 Car Garage
- Garage Door Opener
Home Design
- Traditional Architecture
Interior Spaces
- 3,658 Sq Ft Home
- 3-Story Property
- High Ceiling
- Ceiling Fan
- Free Standing Fireplace
- Stubbed Gas Line For Fireplace
- ENERGY STAR Qualified Windows
- Window Treatments
- Entrance Foyer
- Great Room with Fireplace
- Family Room
- Separate Formal Living Room
- Home Office
- Bonus Room
- Crawl Space
- Home Security System
Kitchen
- Eat-In Kitchen
- ENERGY STAR Qualified Appliances
- Kitchen Island
Flooring
- Wood
- Marble
Bedrooms and Bathrooms
- 5 Bedrooms
- Walk-In Closet
Laundry
- Dryer
- Washer
Eco-Friendly Details
- Home Energy Rating Service (HERS) Rated Property
- Energy-Efficient HVAC
- Energy-Efficient Insulation
Outdoor Features
- Pond
- Screened Patio
Schools
- Carolina Park Elementary School
- Cario Middle School
- Wando High School
Utilities
- Cooling Available
- Heating Available
- Tankless Water Heater
Listing and Financial Details
- Home warranty included in the sale of the property
Community Details
Overview
- Carolina Park Subdivision
Recreation
- Tennis Courts
- Community Pool
- Park
- Trails
Ownership History
Purchase Details
Home Financials for this Owner
Home Financials are based on the most recent Mortgage that was taken out on this home.Purchase Details
Home Financials for this Owner
Home Financials are based on the most recent Mortgage that was taken out on this home.Purchase Details
Home Financials for this Owner
Home Financials are based on the most recent Mortgage that was taken out on this home.Purchase Details
Similar Homes in Mount Pleasant, SC
Home Values in the Area
Average Home Value in this Area
Purchase History
| Date | Type | Sale Price | Title Company |
|---|---|---|---|
| Deed | $1,650,000 | None Listed On Document | |
| Deed | $955,000 | None Available | |
| Deed | $750,000 | -- | |
| Limited Warranty Deed | $730,000 | -- | |
| Limited Warranty Deed | $525,000 | -- |
Mortgage History
| Date | Status | Loan Amount | Loan Type |
|---|---|---|---|
| Open | $1,650,000 | VA | |
| Previous Owner | $200,000 | Credit Line Revolving | |
| Previous Owner | $955,000 | VA | |
| Previous Owner | $750,000 | New Conventional |
Property History
| Date | Event | Price | Change | Sq Ft Price |
|---|---|---|---|---|
| 07/25/2025 07/25/25 | Sold | $1,650,000 | -2.9% | $420 / Sq Ft |
| 06/02/2025 06/02/25 | Price Changed | $1,699,000 | -4.3% | $432 / Sq Ft |
| 05/15/2025 05/15/25 | For Sale | $1,775,000 | +85.9% | $452 / Sq Ft |
| 09/16/2020 09/16/20 | Sold | $955,000 | 0.0% | $261 / Sq Ft |
| 08/17/2020 08/17/20 | Pending | -- | -- | -- |
| 07/22/2020 07/22/20 | For Sale | $955,000 | +27.3% | $261 / Sq Ft |
| 06/14/2016 06/14/16 | Sold | $750,000 | -2.6% | $205 / Sq Ft |
| 04/20/2016 04/20/16 | Pending | -- | -- | -- |
| 12/31/2015 12/31/15 | For Sale | $769,900 | -- | $210 / Sq Ft |
Tax History Compared to Growth
Tax History
| Year | Tax Paid | Tax Assessment Tax Assessment Total Assessment is a certain percentage of the fair market value that is determined by local assessors to be the total taxable value of land and additions on the property. | Land | Improvement |
|---|---|---|---|---|
| 2024 | $15,229 | $60,900 | $0 | $0 |
| 2023 | $15,229 | $0 | $0 | $0 |
| 2022 | $192 | $0 | $0 | $0 |
| 2021 | $190 | $0 | $0 | $0 |
| 2020 | $2,986 | $29,100 | $0 | $0 |
| 2019 | $3,048 | $30,000 | $0 | $0 |
| 2017 | $3,003 | $30,000 | $0 | $0 |
| 2016 | $9,899 | $30,000 | $0 | $0 |
| 2015 | $1,911 | $9,000 | $0 | $0 |
| 2014 | $253 | $0 | $0 | $0 |
| 2011 | -- | $0 | $0 | $0 |
Agents Affiliated with this Home
-
Natalie Bodie
N
Seller's Agent in 2025
Natalie Bodie
Real Broker, LLC
(843) 442-4353
8 in this area
23 Total Sales
-
Andrea Rogers

Buyer's Agent in 2025
Andrea Rogers
AgentOwned Realty Preferred Group
(843) 532-3010
1 in this area
137 Total Sales
-
Steve Toop

Seller's Agent in 2020
Steve Toop
United Brokers LTD
(910) 791-2829
2 in this area
577 Total Sales
-
N
Buyer's Agent in 2020
Non Member
NON MEMBER
-
Haley Cuzzell

Seller's Agent in 2016
Haley Cuzzell
Carolina One Real Estate
(843) 746-4973
111 in this area
112 Total Sales
-
Patty Lynn Connell
P
Seller Co-Listing Agent in 2016
Patty Lynn Connell
Carolina One Real Estate
(843) 793-0400
111 in this area
112 Total Sales
Map
Source: CHS Regional MLS
MLS Number: 20020237
APN: 598-03-00-136
- 3741 Juneberry Ct
- 3769 Maidstone Dr
- 3699 Goodwater St
- 1500 Riverlight Ln
- 1465 Gunnison St
- 3841 Fifle St
- 3849 Fifle St
- 1469 Oldenburg Dr
- 3699 Shutesbury St
- 1517 Oldenburg Dr
- 3668 Maidstone Dr
- 0 Faulkner Dr Unit 25014628
- 3782 Sawyers Island Dr
- 3769 Summerton St
- 581 Flannery Place
- 0 Darrell Creek Trail Unit 25023035
- 1513 Anacostia Ave
- 3810 Sawyers Island Dr
- 3901 Summerton St
- 3635 Goodwater St

