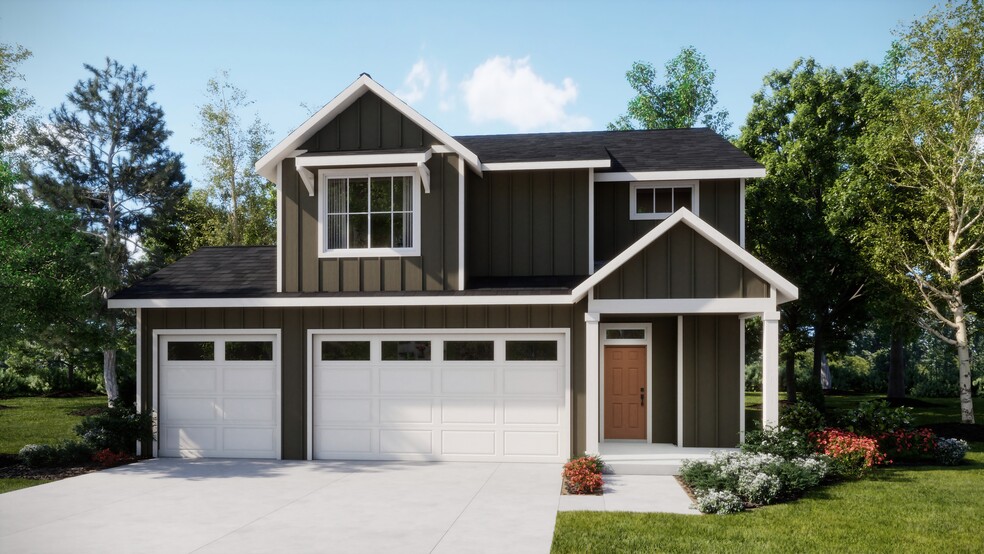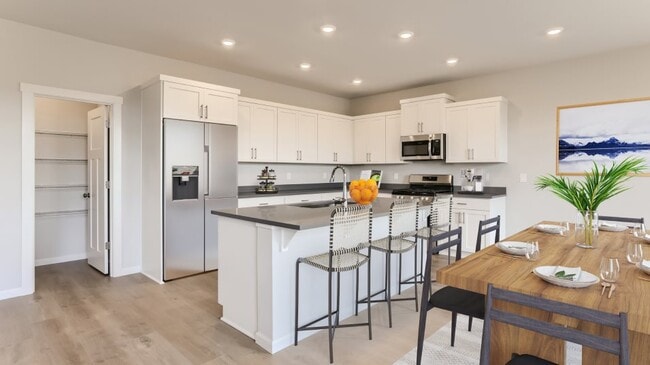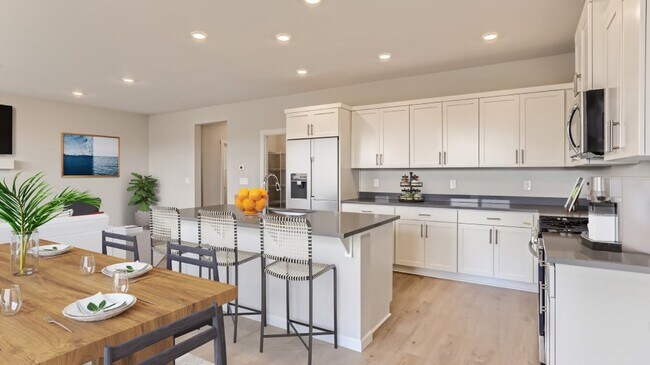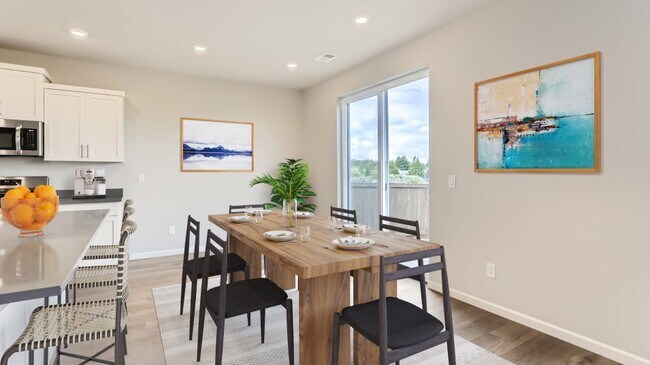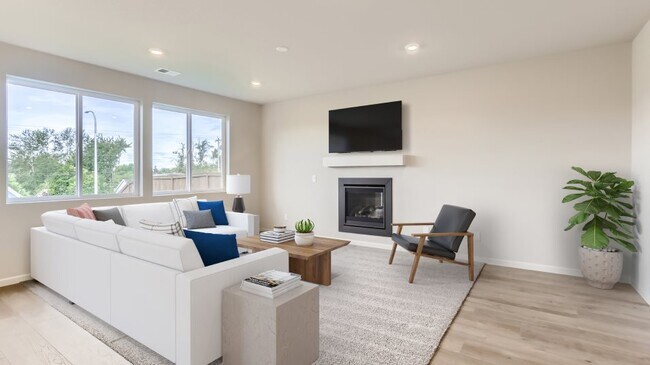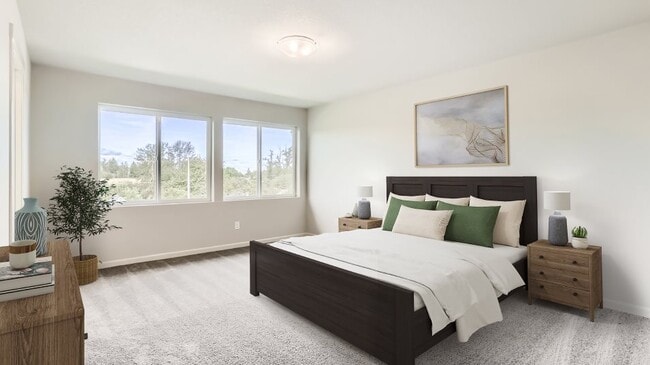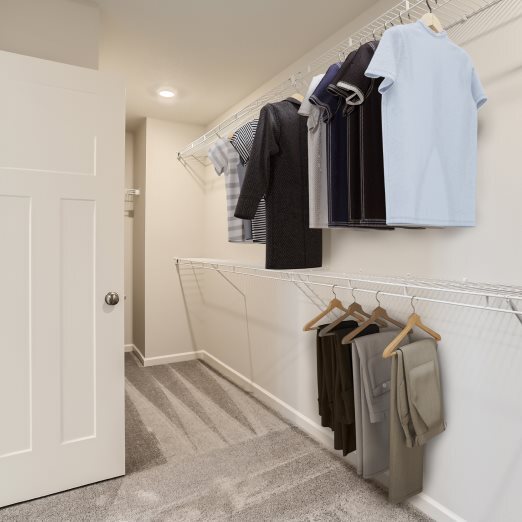
Estimated payment $3,247/month
About This Home
The Cypress plan features a two-story design with an open first floor that combines the modern kitchen, dining area, and great room, with sliding doors that open to a back patio. A three-car garage provides plenty of storage and parking flexibility. Upstairs are three bedrooms, including the spacious primary suite with a walk-in closet and private bath with a separate tub and shower, plus a versatile bonus room. Interior highlights include quartz countertops, Shaker-style cabinets, LVP flooring in the kitchen and entryway, LVT flooring in the baths, a fireplace with floating mantle, two-tone interior paint, full landscaping, and fencing. This home also includes central air conditioning, a refrigerator, washer and dryer, and blinds—all at no extra cost! Rendering is artist conception only. Photos are of a similar home, features and finishes will vary.
Sales Office
All tours are by appointment only. Please contact sales office to schedule.
Home Details
Home Type
- Single Family
HOA Fees
- $25 Monthly HOA Fees
Parking
- 3 Car Garage
Taxes
- Special Tax
Home Design
- New Construction
Interior Spaces
- 2-Story Property
Bedrooms and Bathrooms
- 3 Bedrooms
Map
Other Move In Ready Homes in Henshaw Farm
About the Builder
- 1525 SE Logan Pkwy
- 1538 SE Logan Pkwy
- 1599 SE Logan Pkwy
- 5678 Edward Ct SE
- Henshaw Farm
- 1132 Ellingson Rd SE
- Curry Meadows
- 1132 Ellingson Rd
- 4715 Finch St
- 312 Rd SE
- Meadowlark
- 1040 SE 24th (Next To) Ave
- PP2020-49 Lot#2 SW Osprey Ct
- 2
- 0 Next To Grand Prairie and I5 Rd NW Unit 831525
- 515 SW Queen Ave
- 520 Pacific Blvd SW
- 32320 Oregon 34
- 902 Pacific Ave SE
- 35730 U S 20
