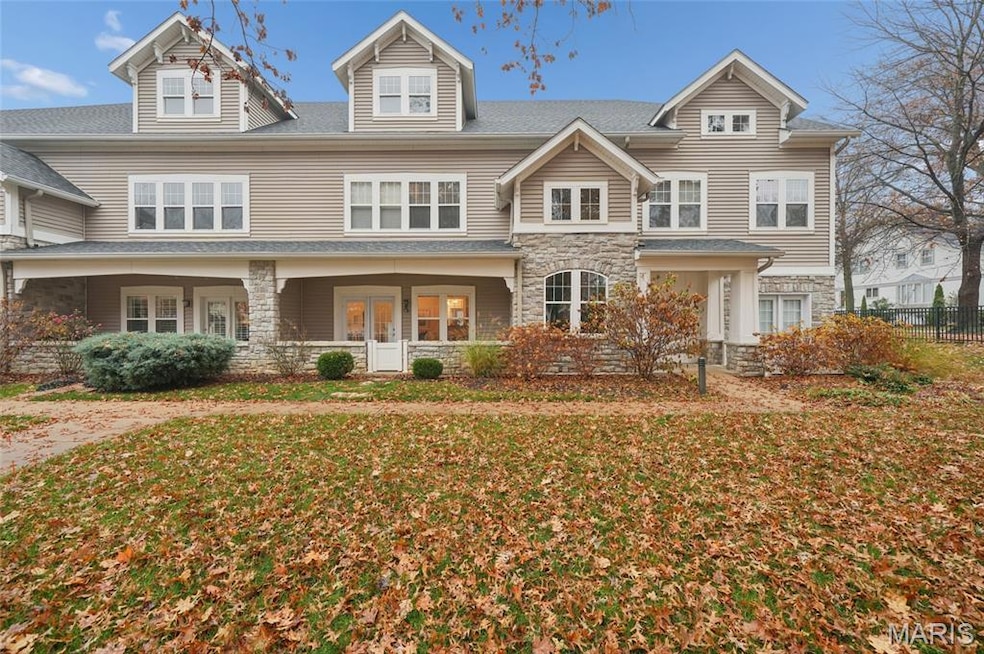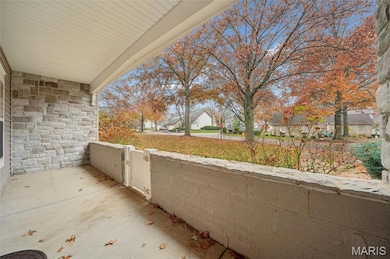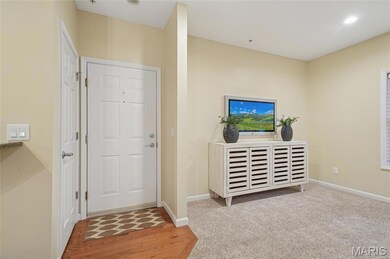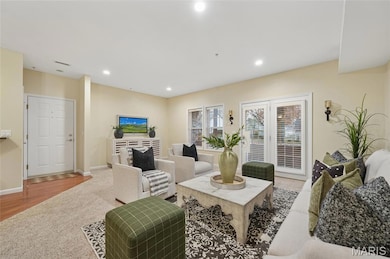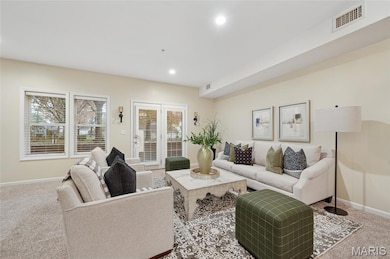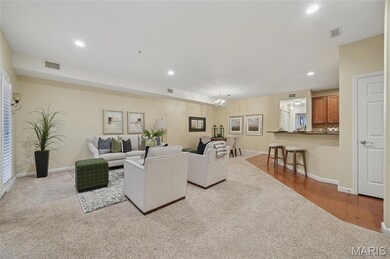1566 Milbridge Dr Unit 13 Chesterfield, MO 63017
Estimated payment $2,458/month
Highlights
- 1.14 Acre Lot
- Clubhouse
- Engineered Wood Flooring
- Shenandoah Valley Elementary Rated A
- Traditional Architecture
- Community Pool
About This Home
Super clean and ready to go, this first floor condo at Justus Pointe is conveniently located within walking distance to shops and restaurants and is situated close to the new Chesterfield Mall project. Neutral decor throughout with a very open floor plan that walks out to a covered private patio. Cherry cabinets, granite counters, all appliances stay including a brand-new washer dryer. Two bedrooms, primary bedroom has an in-suite bath with adult height vanity and shower. Large master walk in closet. Secondary bedroom has a private bath just steps away. There is parking for 2 cars in basement garage that also has a private storage area. The complex is a total of 16 well maintained units that share a pool and club house with surrounding larger condo complex. Walking trails and the Chesterfield amphitheater, pool, playground just one street away. Unit is vacant and can close quickly.
Listing Agent
Coldwell Banker Realty - Gundaker West Regional License #1999114556 Listed on: 11/21/2025

Property Details
Home Type
- Condominium
Est. Annual Taxes
- $3,199
Year Built
- Built in 2007
HOA Fees
- $400 Monthly HOA Fees
Parking
- 2 Car Attached Garage
Home Design
- Traditional Architecture
- Brick Exterior Construction
- Asphalt Roof
- Vinyl Siding
- Stone
Interior Spaces
- 1,243 Sq Ft Home
- 1-Story Property
- Living Room
- Dining Room
Flooring
- Engineered Wood
- Carpet
- Ceramic Tile
Bedrooms and Bathrooms
- 2 Bedrooms
- 2 Full Bathrooms
Laundry
- Laundry Room
- Laundry on main level
Schools
- Highcroft Ridge Elem. Elementary School
- Central Middle School
- Parkway Central High School
Utilities
- Forced Air Heating and Cooling System
- Single-Phase Power
- Cable TV Available
Additional Features
- Patio
- Few Trees
Listing and Financial Details
- Assessor Parcel Number 19S-43-1811
Community Details
Overview
- Association fees include clubhouse, insurance, common area maintenance, pool maintenance, snow removal, trash
- Justus Pointe Association
- On-Site Maintenance
Amenities
- Common Area
- Clubhouse
- Lobby
- Community Storage Space
Recreation
- Community Pool
Map
Home Values in the Area
Average Home Value in this Area
Tax History
| Year | Tax Paid | Tax Assessment Tax Assessment Total Assessment is a certain percentage of the fair market value that is determined by local assessors to be the total taxable value of land and additions on the property. | Land | Improvement |
|---|---|---|---|---|
| 2025 | $3,199 | $53,860 | $10,390 | $43,470 |
| 2024 | $3,199 | $48,620 | $7,090 | $41,530 |
| 2023 | $3,068 | $48,620 | $7,090 | $41,530 |
| 2022 | $2,481 | $35,790 | $8,490 | $27,300 |
| 2021 | $2,471 | $35,790 | $8,490 | $27,300 |
| 2020 | $2,913 | $40,520 | $10,390 | $30,130 |
| 2019 | $2,849 | $40,520 | $10,390 | $30,130 |
| 2018 | $2,354 | $31,050 | $5,190 | $25,860 |
| 2017 | $2,289 | $31,050 | $5,190 | $25,860 |
| 2016 | $2,498 | $32,190 | $5,910 | $26,280 |
| 2015 | $2,619 | $32,190 | $5,910 | $26,280 |
| 2014 | $3,458 | $45,460 | $15,330 | $30,130 |
Property History
| Date | Event | Price | List to Sale | Price per Sq Ft | Prior Sale |
|---|---|---|---|---|---|
| 11/21/2025 11/21/25 | For Sale | $339,000 | +23.3% | $273 / Sq Ft | |
| 04/26/2024 04/26/24 | Sold | -- | -- | -- | View Prior Sale |
| 03/01/2024 03/01/24 | Pending | -- | -- | -- | |
| 02/29/2024 02/29/24 | For Sale | $275,000 | +22.2% | $221 / Sq Ft | |
| 12/01/2016 12/01/16 | Sold | -- | -- | -- | View Prior Sale |
| 11/22/2016 11/22/16 | Pending | -- | -- | -- | |
| 11/01/2016 11/01/16 | For Sale | $225,000 | 0.0% | $189 / Sq Ft | |
| 10/30/2016 10/30/16 | Pending | -- | -- | -- | |
| 10/07/2016 10/07/16 | For Sale | $225,000 | -- | $189 / Sq Ft |
Purchase History
| Date | Type | Sale Price | Title Company |
|---|---|---|---|
| Warranty Deed | -- | None Listed On Document | |
| Warranty Deed | $195,000 | Us Title Main | |
| Interfamily Deed Transfer | -- | Atc | |
| Warranty Deed | $272,909 | None Available |
Mortgage History
| Date | Status | Loan Amount | Loan Type |
|---|---|---|---|
| Previous Owner | $202,500 | New Conventional | |
| Previous Owner | $142,000 | Purchase Money Mortgage |
Source: MARIS MLS
MLS Number: MIS25074624
APN: 19S-43-1811
- 1621 Walpole Dr Unit B
- 1611 Walpole Dr Unit C
- 1521 Hedgeford Dr Unit 9
- 1521 Hedgeford Dr Unit 8
- 1666 Old Baxter Rd
- 15593 Bedford Forge Dr Unit 6
- 1512 Bedford Forge Ct Unit 24
- 1530 Bedford Forge Ct Unit 5
- 1530 Bedford Forge Ct Unit 15
- 1511 Hampton Hall Dr Unit 19 & 20
- 735 Stonebluff Ct
- 1525 Hampton Hall Dr Unit 5
- 831 Stone Meadow Dr
- 16473 Burkhardt Place
- 15966 Quiet Oak Rd
- 1991 Chesterfield Ridge Cir
- 1754 Summer Lake Dr
- 351 Oak Stand Ct
- 1759 Heffington Dr
- 16588 Honey Locust Dr Unit 15-303
- 16346 Lydia Hill Dr Unit 2214.1409969
- 16346 Lydia Hill Dr Unit 2-2325.1407561
- 16346 Lydia Hill Dr Unit 2109.1409972
- 16346 Lydia Hill Dr Unit 2210.1409970
- 16346 Lydia Hill Dr Unit 3-3409.1407559
- 16346 Lydia Hill Dr Unit 2114.1409973
- 16346 Lydia Hill Dr Unit 3-3309.1407558
- 16346 Lydia Hill Dr Unit 1410.1405892
- 16346 Lydia Hill Dr Unit 2311.1405893
- 16346 Lydia Hill Dr Unit 2-2418.1407560
- 16346 Lydia Hill Dr Unit 3213.1405895
- 16346 Lydia Hill Dr Unit 1104.1409971
- 16346 Lydia Hill Dr Unit 2-2224.1407562
- 16346 Lydia Hill Dr Unit 2416.1405894
- 16346 Lydia Hill Dr Unit 3325.1405896
- 16346 Lydia Hill Dr
- 1570 Westmeade Dr
- 1904 York Ridge Ct
- 15480 Elk Ridge Ln
- 975 Westmeade Dr
