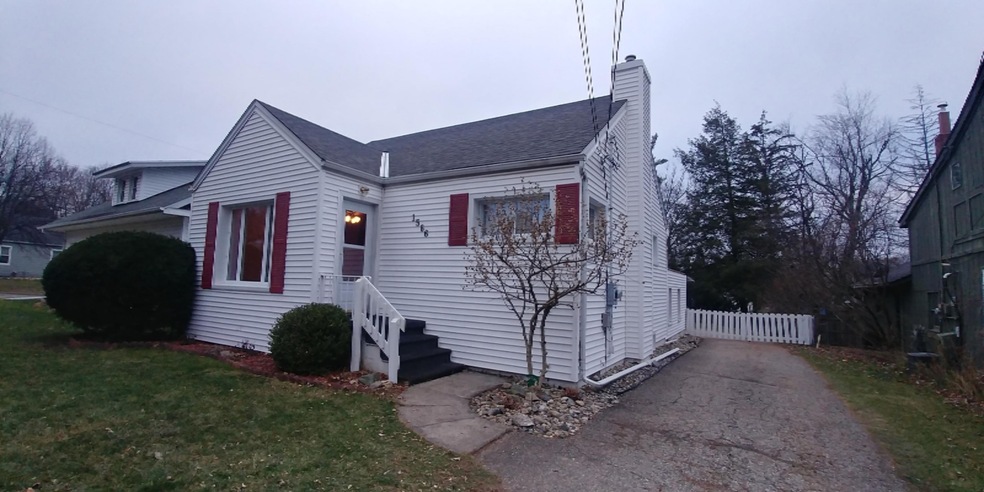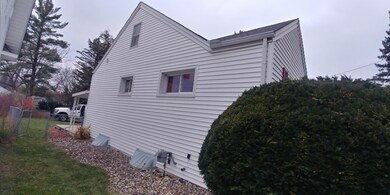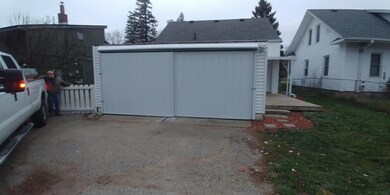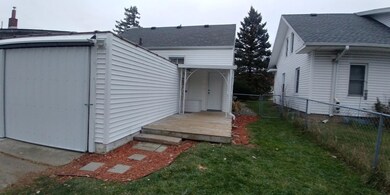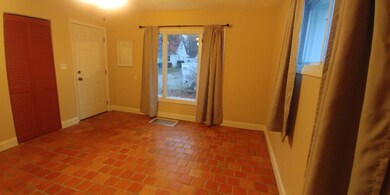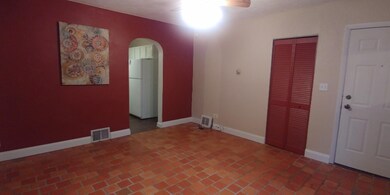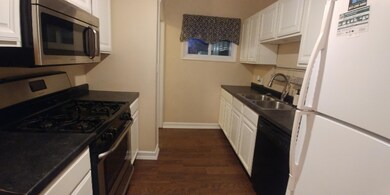
1566 Snyder Rd East Lansing, MI 48823
Highlights
- 1 Fireplace
- Attached Garage
- Living Room
- Marble Elementary School Rated A-
- Eat-In Kitchen
- Bungalow
About This Home
As of June 2025Come and see this wonderful East Lansing home in a great neighborhood! It is within walking distance to MSU and near major highways and shopping. This one of a kind constructed home is built rock solid with concrete floors and walls. Heat this home and watch those heating bills drop. There have been numerous updates including an entire bathroom remodel, new tile and countertop in kitchen, and fresh paint throughout. The roof on the house was replaced in 2016 and the rubber roof on the garage was replaced in December of 2020. This is a real must see from the large attached garage to the nicely done landscaping and fully fenced back yard. This home is as clean as a whistle and ready for immediate occupancy.
Last Buyer's Agent
Out of Area Agent
Out of Area Office
Home Details
Home Type
- Single Family
Est. Annual Taxes
- $2,608
Year Built
- Built in 1948
Lot Details
- 6,098 Sq Ft Lot
- Lot Dimensions are 50'x125'
- Flag Lot
Parking
- Attached Garage
Home Design
- Bungalow
- Composition Roof
- Rubber Roof
- Vinyl Siding
Interior Spaces
- 1-Story Property
- Ceiling Fan
- 1 Fireplace
- Insulated Windows
- Window Treatments
- Window Screens
- Living Room
- Ceramic Tile Flooring
- Basement Fills Entire Space Under The House
- Laundry on main level
Kitchen
- Eat-In Kitchen
- Range
- Microwave
- Dishwasher
- Disposal
Bedrooms and Bathrooms
- 2 Main Level Bedrooms
- 1 Full Bathroom
Utilities
- Forced Air Heating System
- Heating System Uses Natural Gas
- Natural Gas Water Heater
- High Speed Internet
- Phone Available
- Cable TV Available
Ownership History
Purchase Details
Home Financials for this Owner
Home Financials are based on the most recent Mortgage that was taken out on this home.Purchase Details
Home Financials for this Owner
Home Financials are based on the most recent Mortgage that was taken out on this home.Purchase Details
Home Financials for this Owner
Home Financials are based on the most recent Mortgage that was taken out on this home.Purchase Details
Home Financials for this Owner
Home Financials are based on the most recent Mortgage that was taken out on this home.Purchase Details
Purchase Details
Purchase Details
Similar Home in East Lansing, MI
Home Values in the Area
Average Home Value in this Area
Purchase History
| Date | Type | Sale Price | Title Company |
|---|---|---|---|
| Warranty Deed | $191,000 | Chicago Title | |
| Warranty Deed | $125,000 | Cislo Title Co | |
| Warranty Deed | $72,000 | First American Title Ins | |
| Warranty Deed | $111,500 | Tri Title Agency Llc | |
| Quit Claim Deed | $63,500 | -- | |
| Deed | $63,500 | -- | |
| Deed | $38,500 | -- |
Mortgage History
| Date | Status | Loan Amount | Loan Type |
|---|---|---|---|
| Open | $152,800 | New Conventional | |
| Previous Owner | $115,900 | New Conventional | |
| Previous Owner | $57,600 | New Conventional | |
| Previous Owner | $89,200 | Purchase Money Mortgage | |
| Previous Owner | $82,300 | Unknown |
Property History
| Date | Event | Price | Change | Sq Ft Price |
|---|---|---|---|---|
| 06/30/2025 06/30/25 | Sold | $191,000 | +6.2% | $203 / Sq Ft |
| 06/13/2025 06/13/25 | Pending | -- | -- | -- |
| 05/15/2025 05/15/25 | For Sale | $179,900 | +43.9% | $192 / Sq Ft |
| 01/06/2021 01/06/21 | Sold | $125,000 | -3.1% | $133 / Sq Ft |
| 12/10/2020 12/10/20 | Pending | -- | -- | -- |
| 12/08/2020 12/08/20 | For Sale | $129,000 | +79.2% | $137 / Sq Ft |
| 02/22/2013 02/22/13 | Sold | $72,000 | -9.9% | $72 / Sq Ft |
| 01/15/2013 01/15/13 | Pending | -- | -- | -- |
| 01/15/2013 01/15/13 | For Sale | $79,900 | -- | $80 / Sq Ft |
Tax History Compared to Growth
Tax History
| Year | Tax Paid | Tax Assessment Tax Assessment Total Assessment is a certain percentage of the fair market value that is determined by local assessors to be the total taxable value of land and additions on the property. | Land | Improvement |
|---|---|---|---|---|
| 2024 | $25 | $63,700 | $16,100 | $47,600 |
| 2023 | $2,834 | $55,300 | $13,800 | $41,500 |
| 2022 | $2,715 | $48,900 | $12,000 | $36,900 |
| 2021 | $2,041 | $46,000 | $11,400 | $34,600 |
| 2020 | $2,019 | $43,000 | $11,400 | $31,600 |
| 2019 | $1,936 | $39,800 | $12,300 | $27,500 |
| 2018 | $2,117 | $40,100 | $8,900 | $31,200 |
| 2017 | $2,032 | $40,100 | $9,100 | $31,000 |
| 2016 | -- | $36,800 | $8,700 | $28,100 |
| 2015 | -- | $34,300 | $16,016 | $18,284 |
| 2014 | -- | $32,600 | $16,016 | $16,584 |
Agents Affiliated with this Home
-

Seller's Agent in 2025
Michele Papatheodore
Keller Williams First
(810) 516-3060
1 in this area
357 Total Sales
-
C
Seller Co-Listing Agent in 2025
Carrie Spurrier
Keller Williams First
(810) 515-1503
1 in this area
1 Total Sale
-

Seller's Agent in 2021
Joneen Peterson
RE/MAX West
(231) 286-8135
1 in this area
39 Total Sales
-
O
Buyer's Agent in 2021
Out of Area Agent
Out of Area Office
-

Buyer's Agent in 2013
Peter MacIntyre
RE/MAX Michigan
(517) 256-6664
59 in this area
490 Total Sales
Map
Source: Southwestern Michigan Association of REALTORS®
MLS Number: 20049863
APN: 20-02-17-108-011
- 1653 Melrose Ave
- 619 Wayland Ave
- 466 Wayland Ave
- 618 Virginia Ave
- 1653 Ann St
- 607 Virginia Ave
- 501 Virginia Ave
- 1603 Roseland Ave
- 1845 Burrwood Cir Unit 33
- 5195 E Brookfield Dr
- 1124 Burcham Dr
- 919 Collingwood Dr
- 5435 Blue Haven Dr
- 1613 Parkvale Ave
- 857 Lenna Keith Cir
- 834 Lenna Keith Cir
- 214 Kedzie St
- 5420 Park Lake Rd
- 720 Linden St
- 5120 Wardcliff Dr
