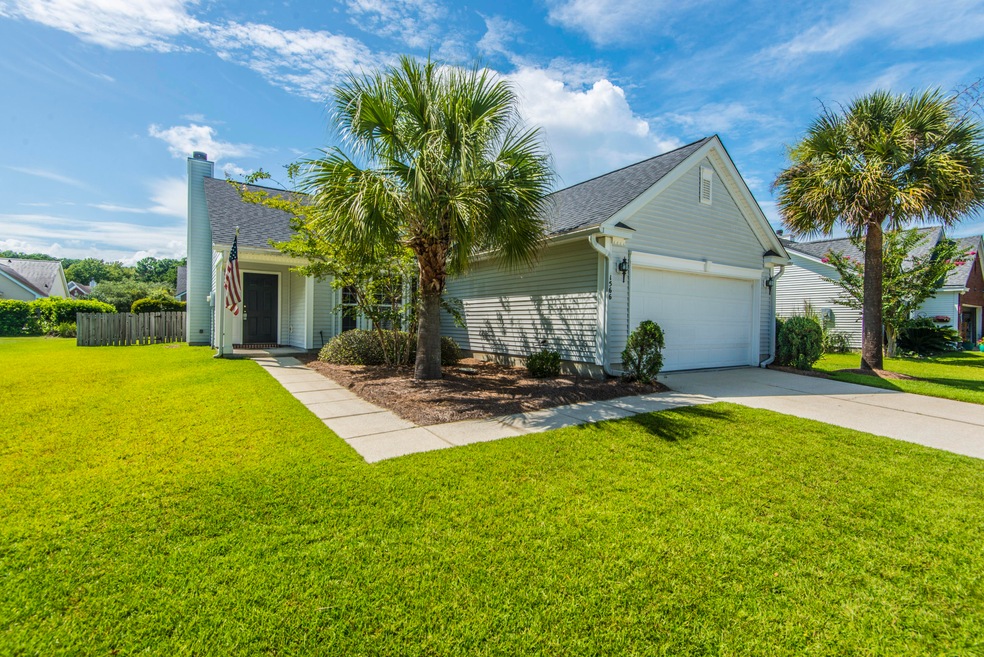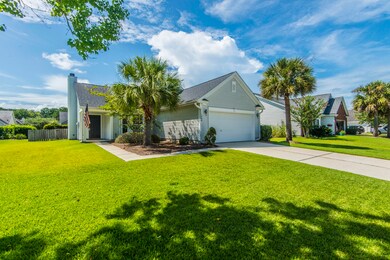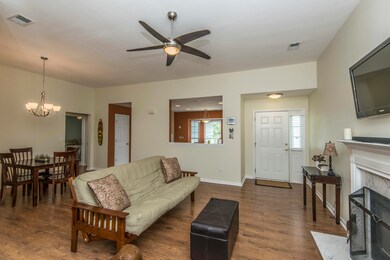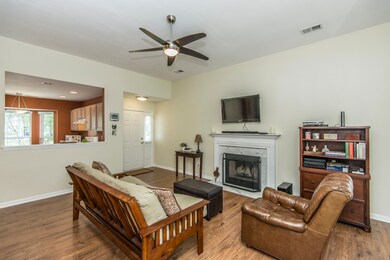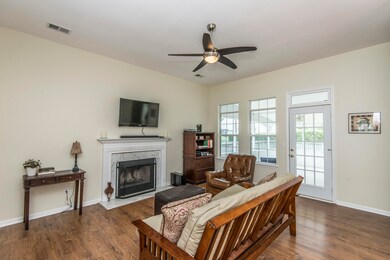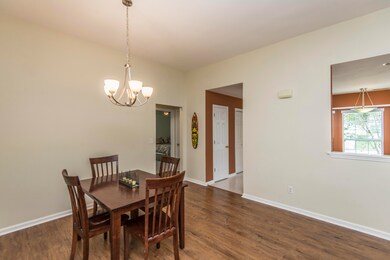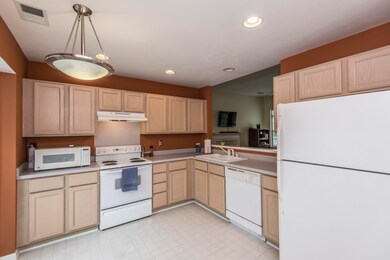
1566 Sweet Myrtle Cir Mount Pleasant, SC 29466
Dunes West NeighborhoodAbout This Home
As of January 2022Pristine, one-level living with huge screened porch and fenced back yard! 1566 Sweet Myrtle is 3 bedrooms, 2 full baths, and low maintenance living. Updates include new roof (2014), all new fans, freshly painted interior, and new flooring throughout much of the home. The kitchen includes loads of cabinetry and a bay window for the eat-in kitchen area. The master bedroom has a spacious walk-in closet and master bathroom with dual vanity sinks. The great room features a wood burning fireplace and access to the nicely sized screened porch! This easy living, bright floor plan is not to be missed!
Last Agent to Sell the Property
Carolina One Real Estate License #25565 Listed on: 06/14/2019

Home Details
Home Type
Single Family
Est. Annual Taxes
$7,010
Year Built
1998
Lot Details
0
Parking
2
Listing Details
- Prop. Type: Residential
- Architectural Style: Traditional
- Year Built: 1998
- Property Sub Type: Single Family Detached
- Lot Size Acres: 0.21
- Co List Office Mls Id: 7606
- Subdivision Name: Dunes West
- Directions: Hwy 17 To Highway 41. Turn Right Into Dunes West At Light, Onto Dunes West Blvd. Rt Onto Palmetto Hall Blvd. 1st Left Onto Another Palmetto Hall Blvd. Rt Onto Sweet Myrtle Home Is On The Left.
- Carport Y N: No
- Garage Yn: Yes
- Unit Levels: One
- New Construction: No
- Property Attached Yn: No
- Building Stories: 1
- Special Features: None
- Stories: 1
Interior Features
- Full Bathrooms: 2
- Total Bedrooms: 3
- Entry Location: Ground Level
- Fireplace Features: Family Room, One, Wood Burning
- Fireplaces: 1
- Fireplace: Yes
- Flooring: Ceramic Tile, Laminate
- Interior Amenities: Ceiling - Smooth, High Ceilings, Garden Tub/Shower, Walk-In Closet(s), Ceiling Fan(s), Eat-in Kitchen, Entrance Foyer, Great, Separate Dining
- Window Features: Window Treatments - Some
- Master Bedroom Features: Ceiling Fan(s), Garden Tub/Shower, Walk-In Closet(s)
- Master Bedroom Master Bedroom Level: Lower
Exterior Features
- Roof: Architectural
- Construction Type: Vinyl Siding
- Foundation Details: Slab
- Patio And Porch Features: Screened
Garage/Parking
- Covered Parking Spaces: 2
- Garage Spaces: 2
- Parking Features: 2 Car Garage, Garage Door Opener
- Total Parking Spaces: 2
Utilities
- Cooling: Central Air
- Laundry Features: Dryer Connection
- Cooling Y N: Yes
- Heating: Heat Pump
- Heating Yn: Yes
- Sewer: Public Sewer
- Utilities: Dominion Energy, Mt. P. W/S Comm
- Water Source: Public
Condo/Co-op/Association
- Community Features: Trash
Schools
- Elementary School: Charles Pinckney Elementary
- High School: Wando
- Middle Or Junior School: Cario
Lot Info
- Lot Size Sq Ft: 9147.6
- ResoLotSizeUnits: Acres
Tax Info
- Tax Map Number: 5941000309
Ownership History
Purchase Details
Purchase Details
Home Financials for this Owner
Home Financials are based on the most recent Mortgage that was taken out on this home.Purchase Details
Home Financials for this Owner
Home Financials are based on the most recent Mortgage that was taken out on this home.Purchase Details
Purchase Details
Purchase Details
Purchase Details
Similar Homes in Mount Pleasant, SC
Home Values in the Area
Average Home Value in this Area
Purchase History
| Date | Type | Sale Price | Title Company |
|---|---|---|---|
| Deed | -- | None Listed On Document | |
| Deed | $460,000 | None Listed On Document | |
| Deed | $325,000 | None Available | |
| Deed | $226,000 | -- | |
| Interfamily Deed Transfer | -- | -- | |
| Deed | $165,000 | -- | |
| Warranty Deed | $144,900 | -- |
Mortgage History
| Date | Status | Loan Amount | Loan Type |
|---|---|---|---|
| Previous Owner | $315,900 | New Conventional | |
| Previous Owner | $319,000 | New Conventional | |
| Previous Owner | $308,750 | New Conventional |
Property History
| Date | Event | Price | Change | Sq Ft Price |
|---|---|---|---|---|
| 01/21/2022 01/21/22 | Sold | $460,000 | 0.0% | $329 / Sq Ft |
| 12/22/2021 12/22/21 | Pending | -- | -- | -- |
| 12/03/2021 12/03/21 | For Sale | $460,000 | +41.5% | $329 / Sq Ft |
| 10/31/2019 10/31/19 | Sold | $325,000 | -3.0% | $232 / Sq Ft |
| 09/22/2019 09/22/19 | Pending | -- | -- | -- |
| 06/14/2019 06/14/19 | For Sale | $335,000 | -- | $239 / Sq Ft |
Tax History Compared to Growth
Tax History
| Year | Tax Paid | Tax Assessment Tax Assessment Total Assessment is a certain percentage of the fair market value that is determined by local assessors to be the total taxable value of land and additions on the property. | Land | Improvement |
|---|---|---|---|---|
| 2024 | $7,010 | $27,600 | $0 | $0 |
| 2023 | $7,010 | $27,600 | $0 | $0 |
| 2022 | $1,258 | $13,000 | $0 | $0 |
| 2021 | $1,377 | $13,000 | $0 | $0 |
| 2020 | $1,422 | $13,000 | $0 | $0 |
| 2019 | $1,064 | $9,400 | $0 | $0 |
| 2017 | $1,050 | $9,400 | $0 | $0 |
| 2016 | $1,003 | $9,400 | $0 | $0 |
| 2015 | $1,045 | $9,400 | $0 | $0 |
| 2014 | $1,006 | $0 | $0 | $0 |
| 2011 | -- | $0 | $0 | $0 |
Agents Affiliated with this Home
-

Seller's Agent in 2022
Holly Culp
EXP Realty LLC
(843) 270-2586
3 in this area
79 Total Sales
-
L
Buyer's Agent in 2022
Leah Rust
The Boulevard Company
(843) 709-9211
2 in this area
38 Total Sales
-

Seller's Agent in 2019
Matt Scarafile
Carolina One Real Estate
(843) 284-1800
7 in this area
177 Total Sales
-

Seller Co-Listing Agent in 2019
Jacqueline Scarafile
Carolina One Real Estate
(843) 284-1800
7 in this area
185 Total Sales
Map
Source: CHS Regional MLS
MLS Number: 19017620
APN: 594-10-00-309
- 1622 Pin Oak Cut
- 1329 Sassafrass Cir
- 1408 Water Oak Cut
- 1789 Highway 41
- 1496 Cypress Pointe Dr
- 1742 Habersham
- 3041 Nye View Cir
- 0 Nye View Cir Unit 4 24009951
- 1631 Camfield Ln Unit 1631
- 1682 Camfield Ln Unit 1682
- 2028 Kings Gate Ln
- 1690 Highway 41
- 2876 Rivertowne Pkwy
- 1817 Chauncys Ct
- Lot 19 Parkers Island Rd
- 1869 Palmetto Isle Dr
- 1816 Chauncy's Ct
- 1868 Palmetto Isle Dr
- 1857 Palmetto Isle Dr
- 2136 Kings Gate Ln
