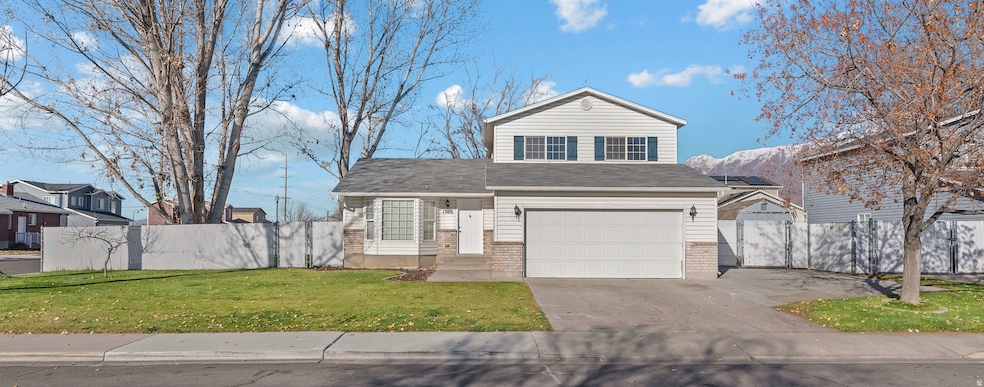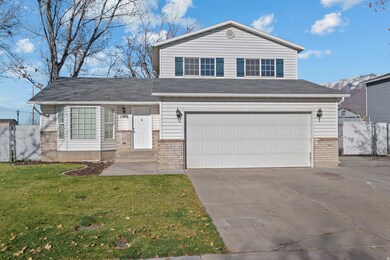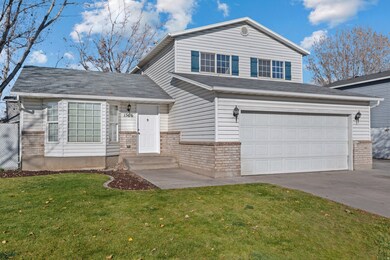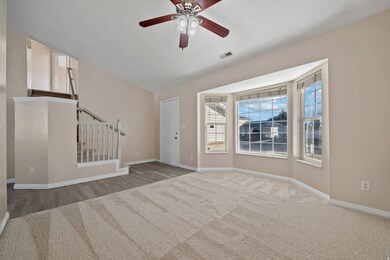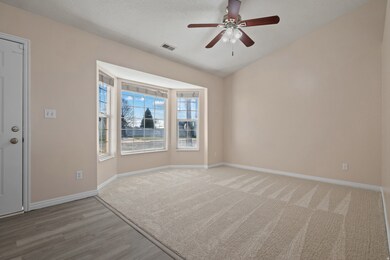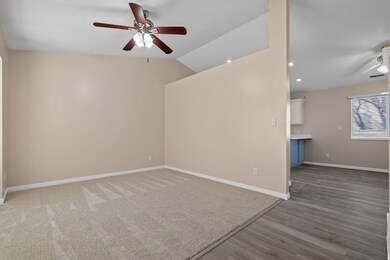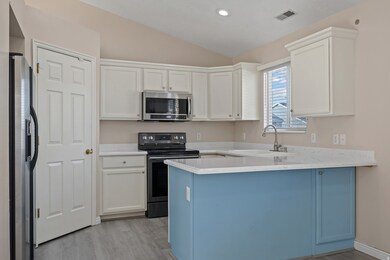1566 W 650 S Orem, UT 84058
Sunset Heights NeighborhoodEstimated payment $2,790/month
Highlights
- RV or Boat Parking
- Vaulted Ceiling
- Corner Lot
- Mature Trees
- Hydromassage or Jetted Bathtub
- No HOA
About This Home
Welcome to this 2-Story home located on a quiet street in one of Orem's beautiful neighborhoods. The home has new flooring and paint throughout. A wonderful backyard with mature trees and plenty of space to relax or host guests. The appliances and playground are included. The home is minutes from I-15, close to parks and shopping. This home is perfect for first time homebuyers, those looking to downsize or investors. You don't want to miss this home. Square footage figures are provided as a courtesy estimate only and were obtained from County Records. Buyer is advised to obtain an independent measurement.
Listing Agent
Christopher Sprunt
Utah Home Central License #8266629 Listed on: 11/26/2025
Home Details
Home Type
- Single Family
Est. Annual Taxes
- $1,850
Year Built
- Built in 1997
Lot Details
- 8,276 Sq Ft Lot
- Property is Fully Fenced
- Landscaped
- Corner Lot
- Sprinkler System
- Mature Trees
- Property is zoned Single-Family
Parking
- 2 Car Garage
- 4 Open Parking Spaces
- RV or Boat Parking
Home Design
- Brick Exterior Construction
Interior Spaces
- 1,480 Sq Ft Home
- 2-Story Property
- Vaulted Ceiling
- Ceiling Fan
- Double Pane Windows
- Blinds
- Alarm System
- Electric Dryer Hookup
Kitchen
- Free-Standing Range
- Disposal
Flooring
- Carpet
- Laminate
Bedrooms and Bathrooms
- 3 Bedrooms
- Hydromassage or Jetted Bathtub
Outdoor Features
- Open Patio
- Play Equipment
- Porch
Schools
- Vineyard Elementary School
- Lakeridge Middle School
- Mountain View High School
Utilities
- Central Heating and Cooling System
- Natural Gas Connected
Community Details
- No Home Owners Association
Listing and Financial Details
- Assessor Parcel Number 36-688-0042
Map
Home Values in the Area
Average Home Value in this Area
Tax History
| Year | Tax Paid | Tax Assessment Tax Assessment Total Assessment is a certain percentage of the fair market value that is determined by local assessors to be the total taxable value of land and additions on the property. | Land | Improvement |
|---|---|---|---|---|
| 2025 | $1,840 | $232,320 | $157,700 | $264,700 |
| 2024 | $1,840 | $224,950 | $0 | $0 |
| 2023 | $1,669 | $219,340 | $0 | $0 |
| 2022 | $1,771 | $225,500 | $0 | $0 |
| 2021 | $1,596 | $307,800 | $94,200 | $213,600 |
| 2020 | $1,476 | $279,800 | $85,600 | $194,200 |
| 2019 | $1,357 | $267,400 | $85,600 | $181,800 |
| 2018 | $1,276 | $240,200 | $80,000 | $160,200 |
| 2017 | $1,223 | $123,365 | $0 | $0 |
| 2016 | $1,208 | $112,365 | $0 | $0 |
| 2015 | $1,148 | $100,980 | $0 | $0 |
| 2014 | $1,118 | $97,900 | $0 | $0 |
Property History
| Date | Event | Price | List to Sale | Price per Sq Ft |
|---|---|---|---|---|
| 11/26/2025 11/26/25 | For Sale | $499,000 | -- | $337 / Sq Ft |
Purchase History
| Date | Type | Sale Price | Title Company |
|---|---|---|---|
| Interfamily Deed Transfer | -- | Atlas Title | |
| Warranty Deed | -- | Atlas Title | |
| Interfamily Deed Transfer | -- | Accommodation | |
| Warranty Deed | -- | Utah First Title Ins Agcy | |
| Warranty Deed | -- | Vanguard Title Ins Agency | |
| Warranty Deed | -- | Inwest Title Services Inc | |
| Warranty Deed | -- | Timp Title Insurance Agency | |
| Warranty Deed | -- | Provo Land Title |
Mortgage History
| Date | Status | Loan Amount | Loan Type |
|---|---|---|---|
| Open | $305,000 | New Conventional | |
| Previous Owner | $305,000 | New Conventional | |
| Previous Owner | $248,320 | New Conventional | |
| Previous Owner | $136,202 | FHA | |
| Previous Owner | $114,853 | FHA |
Source: UtahRealEstate.com
MLS Number: 2124670
APN: 36-688-0042
- 662 S 1490 W
- 614 S 1470 W
- 1509 W 550 S
- 1463 W 730 S
- 1771 W 850 S
- 583 E Parker Place
- 866 S Pheasant Run Dr
- 868 S Fox Trail Ln
- 1989 W 475 S
- 350 S 1200 W Unit 2
- 1194 W 400 S
- 1909 W Golden Pond Way
- 1069 W 680 S
- 1959 W Golden Pond Way
- 1041 W 600 S
- 338 S Holdaway Rd
- 894 S 2100 W
- 2139 W 980 S
- 155 S 1200 W Unit 6
- 155 S 1200 W Unit 136
- 875 S Geneva Rd
- 1435 W 800 S
- 681 S 1803 W Unit Master Bedroom
- 1225 W 1000 S
- 1270 W 1130 S
- 891 S 2040 W Unit Basement
- 100 S Geneva Rd
- 125 N Mill Rd
- 1110 W 1315 S
- 1042 W Center St
- 250 N Mill Rd
- 1063 W 1360 S Unit 1063
- 115 N 410 E St
- 235 N 1200 W Unit Newport
- 32 W Sicula Rd Unit Basement
- 355 N Mill Rd
- 1219 S 580 W
- 330 N 985 W Unit 332
- 42 N Trident Maple Dr
- 1401 Sandhill Rd
