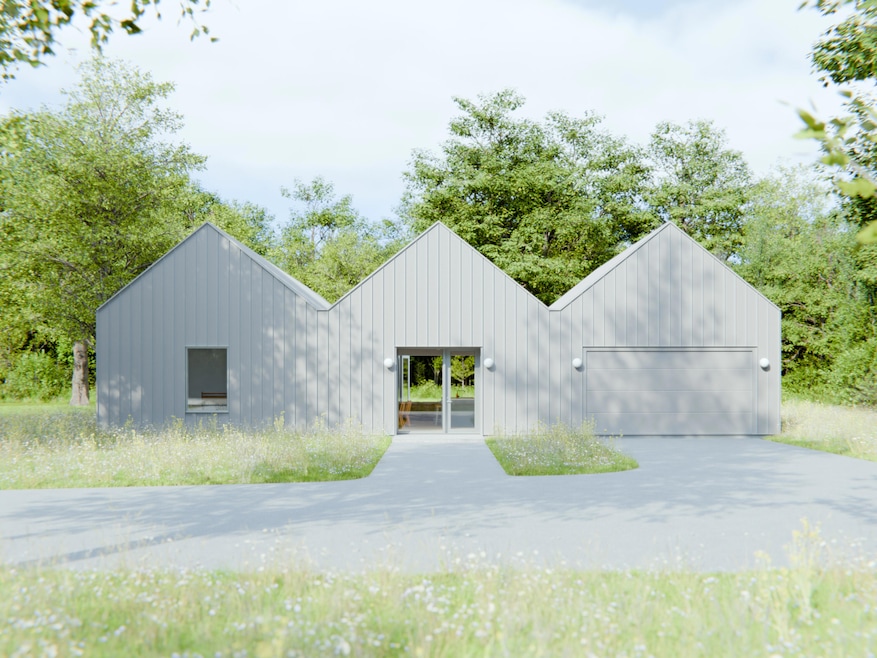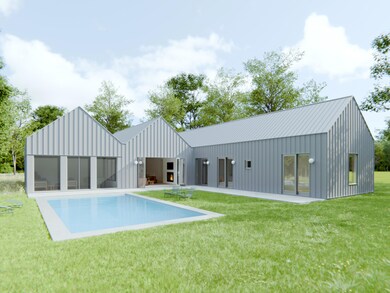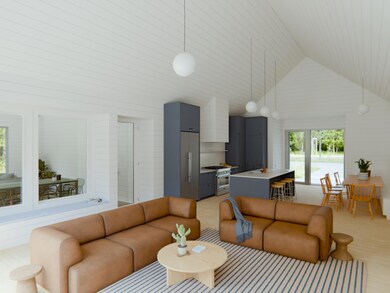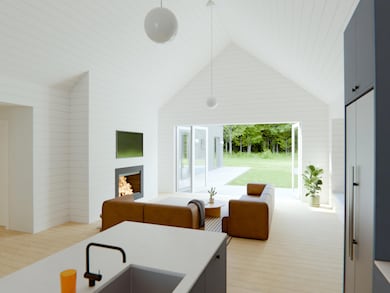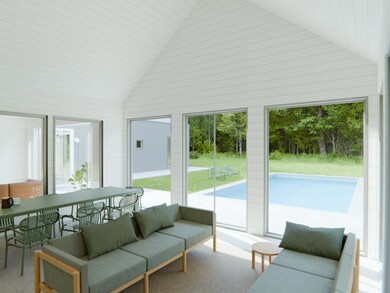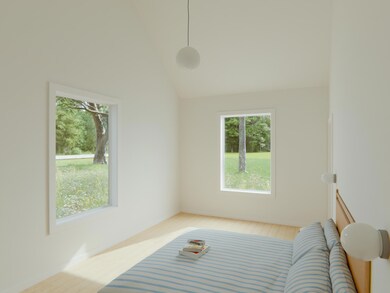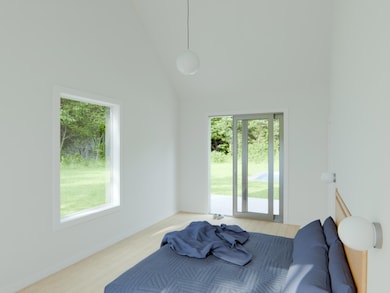15660 Locke Rd Union Pier, MI 49129
Estimated payment $10,613/month
Highlights
- Under Construction
- In Ground Pool
- Vaulted Ceiling
- Chikaming Elementary School Rated A-
- Contemporary Architecture
- No HOA
About This Home
Discover effortless, modern living in this new construction home designed by the 2 x 6 Group. Perfectly situated on over 3 mature wooded acres and just 0.8 miles from the beautiful Union Pier beaches and steps to the new bike and running path, this home is set for 2026 delivery. Designed for today's lifestyle, the home features a sleek silver standing seam metal roof and siding, offering a contemporary yet timeless appeal. The single-level layout emphasizes a seamless indoor-outdoor living experience, with every room opening to nature through Marvin custom sliding doors. A wraparound concrete apron leads you to a stunning 15 x 30 pool, complete with an electric cover for ease of maintenance. The high quality craftsmanship is evident throughout. The home offers wood floors throughout and a fireplace. The expansive porch invites outdoor relaxation, further enhancing the property's connection with its serene surroundings. Inside, the open living space is designed for both comfort and style. Vaulted ceilings add to the sense of space, while the island kitchen is equipped with high-end Fisher & Paykel appliances and matte quartz counter tops, making it perfect for both casual meals and entertaining. With 4 spacious bedrooms, including 2 en suites, every detail has been carefully considered to provide a casual, comfortable yet luxurious living experience. Don't miss your chance to own this exceptional modern retreat in Union Pier - where minimalist design meets natural beauty. Call Lister for more details.
Listing Agent
@properties Christie's International R.E. License #6501379962 Listed on: 07/01/2025

Home Details
Home Type
- Single Family
Est. Annual Taxes
- $7,512
Year Built
- Built in 2025 | Under Construction
Lot Details
- 3.15 Acre Lot
- Level Lot
Parking
- 2 Car Attached Garage
- Garage Door Opener
Home Design
- Contemporary Architecture
- Slab Foundation
- Metal Roof
Interior Spaces
- 3,341 Sq Ft Home
- 1-Story Property
- Vaulted Ceiling
- Gas Log Fireplace
- Living Room
- Dining Room
- Recreation Room with Fireplace
Kitchen
- Eat-In Kitchen
- Cooktop
- Dishwasher
- Kitchen Island
Bedrooms and Bathrooms
- 4 Main Level Bedrooms
Laundry
- Laundry Room
- Laundry on main level
Accessible Home Design
- Accessible Entrance
- Stepless Entry
Outdoor Features
- In Ground Pool
- Patio
Utilities
- Forced Air Heating and Cooling System
- Heating System Uses Natural Gas
- Radiant Heating System
- Natural Gas Water Heater
- Cable TV Available
Community Details
- No Home Owners Association
- Built by 2 x 6 LLC
Map
Home Values in the Area
Average Home Value in this Area
Property History
| Date | Event | Price | List to Sale | Price per Sq Ft |
|---|---|---|---|---|
| 07/01/2025 07/01/25 | For Sale | $1,895,000 | -- | $567 / Sq Ft |
Source: MichRIC
MLS Number: 25032007
- 15655 Locke Rd
- 15445 Lakeshore Rd
- 9366 E Locke Rd
- 15577 Victor Rd Unit 4
- V/L National Pkwy Unit 25
- 15360 Lakeshore Rd
- 9132 National Pkwy
- 15657 Lakeshore Rd Unit 12
- 9325 Matthews Rd
- 15157 Lakeshore Rd
- 9720 Woodlawn Ave
- 9134 Leo Ln
- 15800 Lakeshore Rd
- 16009 Goodwin Ave Unit 12
- 16009 Goodwin Ave Unit 10
- 16009 Goodwin Ave Unit 13
- 15943 Lakeshore Rd
- 9125 Pier St
- 16253 1st Ln
- 16431 Glassman Rd
- 109 N Eagle St
- 18312 Avery Rd
- 207 Westwood Dr
- 1000 Long Beach Ln
- 6271 N 525 W
- 1 Court Blvd
- 721 N Carroll Ave Unit 1
- 220 Chapman Rd
- 325 N Calumet Ave
- 202 Lake Hills Rd Unit ID1328970P
- 501 N Dickson St Unit ID1328958P
- 517 Davidson St Unit ID1328971P
- 510 S Carroll Ave Unit ID1328982P
- 1902 Greenwood Ave Unit ID1328977P
- 319 S Porter St Unit ID1328988P
- 1101 Salem St
- 3208 Dody Ave
- 413 York St Unit 2
- 1083 E State Road 2 Unit 30
- 3201 Mall Ct
