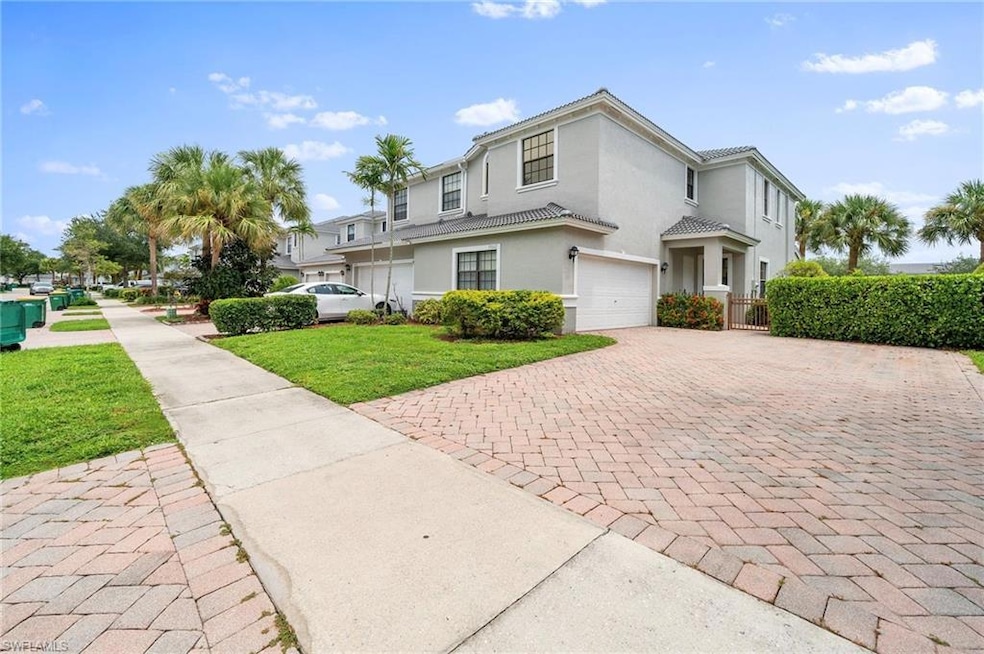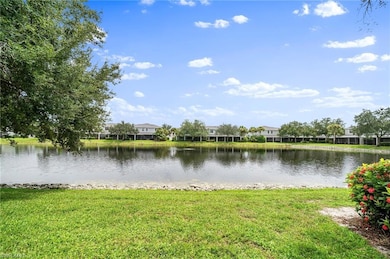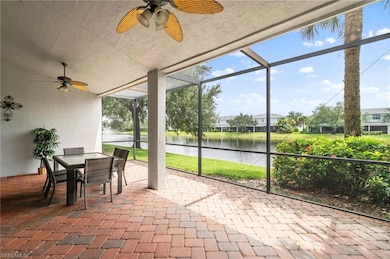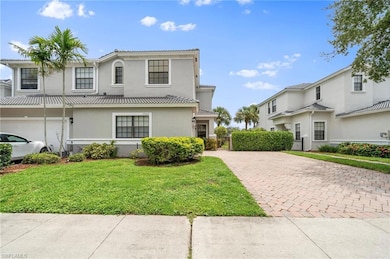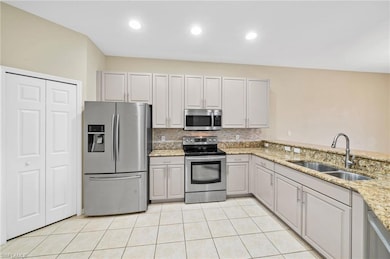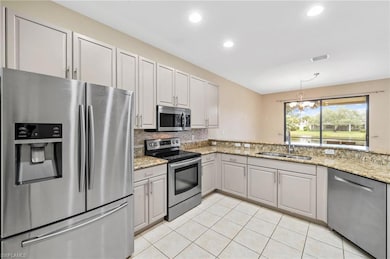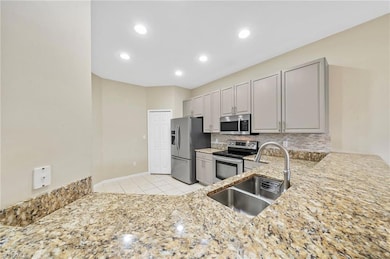15662 Summit Place Cir Unit 385 Naples, FL 34119
Arrowhead-Island Walk NeighborhoodEstimated payment $3,230/month
Highlights
- Lake Front
- Fitness Center
- Gated Community
- Vineyards Elementary School Rated A
- Basketball Court
- Clubhouse
About This Home
Introducing an expansive 2-story end-unit townhome, the largest floor plan in the Summit Place community, offering breathtaking views of the lake. This residence features 3 bedrooms and 2.5 baths and is brimming with upgrades, including a NEW ROOF, a recently installed air conditioning system, and a newer water heater. The kitchen is a chef’s dream, equipped with 42-inch cabinets, exquisite granite countertops, modern stainless steel appliances, and a large pantry. The generous master suite boasts a huge walk in closet. Throughout the main living areas, you’ll find upgraded tile flooring, with a tile medallion enhancing the foyer's appeal. The extended screened lanai, measuring 400 square feet and adorned with elegant pavers, provides an ideal space for outdoor enjoyment. Upstairs, discover two master suites, each featuring expansive walk-in closets. The master bathroom is designed with upgraded tiles and cabinetry, complete with a separate shower and a soothing jetted tub. All windows are fitted with blinds, and the large laundry room offers ample storage space. The home is equipped with hurricane protection, including 3M High Impact film, manual shutters, and accordion shutters on the lanai sliders and bathroom windows. A roomy two-car attached garage provides additional storage options. Situated in a gated community, residents enjoy access to a clubhouse, fitness center, community pool and spa, tennis courts, basketball courts, a play area, and a fishing dock. Summit Place is located in one of Naples' premier school districts and offers convenient access to everything Naples has to offer!
Home Details
Home Type
- Single Family
Est. Annual Taxes
- $2,384
Year Built
- Built in 2005
Lot Details
- 3,485 Sq Ft Lot
- Lake Front
- Rectangular Lot
HOA Fees
- $497 Monthly HOA Fees
Parking
- 2 Car Attached Garage
Home Design
- Concrete Block With Brick
- Concrete Foundation
- Stucco
- Tile
Interior Spaces
- Property has 2 Levels
- Window Treatments
- Breakfast Room
- Loft
- Screened Porch
- Lake Views
- Fire and Smoke Detector
Kitchen
- Breakfast Bar
- Electric Cooktop
- Microwave
- Dishwasher
- Built-In or Custom Kitchen Cabinets
- Disposal
Flooring
- Carpet
- Tile
Bedrooms and Bathrooms
- 3 Bedrooms
- Built-In Bedroom Cabinets
Laundry
- Laundry Room
- Dryer
- Washer
- Laundry Tub
Outdoor Features
- Basketball Court
- Patio
- Playground
Utilities
- Central Air
- Heating Available
- Internet Available
- Cable TV Available
Listing and Financial Details
- Assessor Parcel Number 75115304901
Community Details
Overview
- Summit Place Subdivision
- Mandatory home owners association
Amenities
- Sauna
- Clubhouse
Recreation
- Tennis Courts
- Fitness Center
- Community Pool
- Community Spa
- Park
Security
- Gated Community
Map
Home Values in the Area
Average Home Value in this Area
Tax History
| Year | Tax Paid | Tax Assessment Tax Assessment Total Assessment is a certain percentage of the fair market value that is determined by local assessors to be the total taxable value of land and additions on the property. | Land | Improvement |
|---|---|---|---|---|
| 2025 | $2,384 | $257,971 | -- | -- |
| 2024 | $2,351 | $250,701 | -- | -- |
| 2023 | $2,351 | $243,399 | $0 | $0 |
| 2022 | $2,385 | $236,310 | $0 | $0 |
| 2021 | $2,397 | $229,427 | $0 | $0 |
| 2020 | $2,340 | $226,259 | $0 | $0 |
| 2019 | $2,347 | $225,845 | $0 | $0 |
| 2018 | $2,291 | $221,634 | $0 | $0 |
| 2017 | $2,250 | $217,075 | $0 | $0 |
| 2016 | $2,192 | $212,610 | $0 | $0 |
| 2015 | $2,206 | $211,132 | $0 | $0 |
| 2014 | $2,357 | $184,320 | $0 | $0 |
Property History
| Date | Event | Price | List to Sale | Price per Sq Ft | Prior Sale |
|---|---|---|---|---|---|
| 08/29/2025 08/29/25 | For Sale | $479,900 | +60.0% | $211 / Sq Ft | |
| 07/01/2019 07/01/19 | Sold | $300,000 | -4.8% | $132 / Sq Ft | View Prior Sale |
| 06/14/2019 06/14/19 | Pending | -- | -- | -- | |
| 06/03/2019 06/03/19 | Price Changed | $314,999 | -4.5% | $138 / Sq Ft | |
| 05/23/2019 05/23/19 | For Sale | $329,999 | -- | $145 / Sq Ft |
Purchase History
| Date | Type | Sale Price | Title Company |
|---|---|---|---|
| Warranty Deed | $300,000 | Attorney | |
| Warranty Deed | $220,000 | North American Title Company | |
| Special Warranty Deed | $321,745 | First American Title Co |
Mortgage History
| Date | Status | Loan Amount | Loan Type |
|---|---|---|---|
| Previous Owner | $176,000 | New Conventional | |
| Previous Owner | $250,000 | Fannie Mae Freddie Mac |
Source: Naples Area Board of REALTORS®
MLS Number: 225068232
APN: 75115304901
- 15151 Summit Place Cir Unit 231
- 15116 Summit Place Cir Unit 213
- 14776 Pinnacle Place Unit 62
- 14758 Sutherland Ave Unit 412
- 14764 Pinnacle Place
- 15208 Summit Place Cir Unit 192
- 15239 Summit Place Cir Unit 246
- 14788 Sutherland Ave Unit 419
- 14824 Sutherland Ave Unit 428
- 15489 Summit Place Cir Unit 302
- 15286 Summit Place Cir Unit 175
- 7235 Acorn Way
- 14617 Sutherland Ave Unit 80
- 14720 Kingfisher Loop
- 4263 Sonoma Oaks Cir
- 4074 Sonoma Oaks Way
- 15618 Summit Place Cir Unit 396
- 15155 Summit Place Cir Unit 232
- 15056 Summit Place Cir Unit 228
- 14751 Pinnacle Place
- 14712 Sutherland Ave
- 14780 Sutherland Ave Unit 417
- 14978 Summit Place Cir
- 14996 Summit Place Cir Unit 7
- 14936 Summit Place Cir Unit 19
- 14617 Sutherland Ave Unit 80
- 4286 Sonoma Oaks Dr
- 15326 Summit Place Cir
- 14720 Kingfisher Loop
- 14756 Kingfisher Loop
- 4259 Sonoma Oaks Cir
- 14759 Kingfisher Loop
- 14803 Loggerhead Dr
- 7423 Bristol Cir
- 7415 Bristol Cir
- 7643 Bristol Cir
