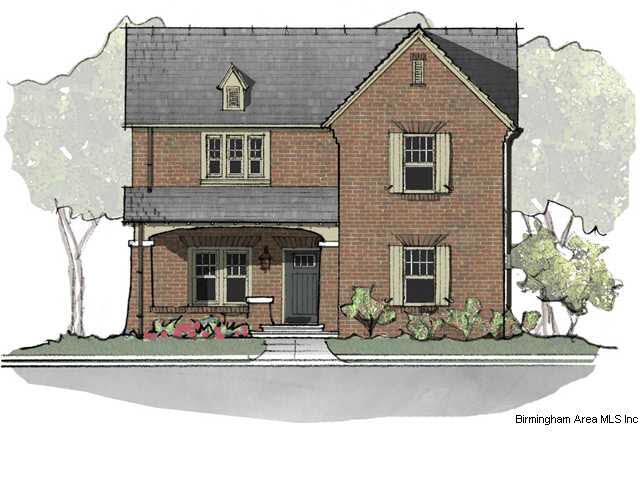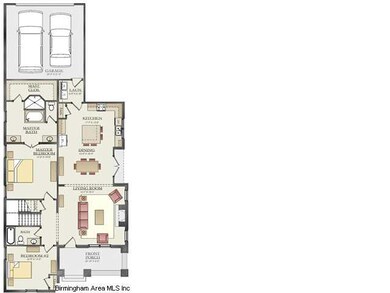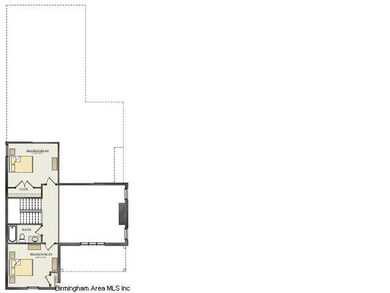
1567 Chace Way Hoover, AL 35244
Highlights
- New Construction
- In Ground Pool
- Wood Flooring
- Riverchase Elementary School Rated A
- Clubhouse
- Main Floor Primary Bedroom
About This Home
As of May 2025New Plans, New Lots and New Chace Lake!!! We have 5 exciting new Home Plans for our New Phase. Definetly the best location in Hoover! Convenient to schools, shopping, food and all kinds of entertainment, literally out your back door. Tucked in the Heat of Hoover. Don't let it slip away.
Home Details
Home Type
- Single Family
Est. Annual Taxes
- $2,929
Year Built
- 2011
Lot Details
- Interior Lot
- Sprinkler System
HOA Fees
- $50 Monthly HOA Fees
Parking
- 2 Car Detached Garage
- Garage on Main Level
- Front Facing Garage
- Driveway
Home Design
- Slab Foundation
- HardiePlank Siding
Interior Spaces
- 1.5-Story Property
- Crown Molding
- Smooth Ceilings
- Ceiling Fan
- Recessed Lighting
- Ventless Fireplace
- Gas Fireplace
- Double Pane Windows
- Living Room with Fireplace
- Dining Room
- Den
- Pull Down Stairs to Attic
Kitchen
- Breakfast Bar
- Electric Oven
- Stove
- Built-In Microwave
- Kitchen Island
- Stone Countertops
- Disposal
Flooring
- Wood
- Carpet
- Tile
Bedrooms and Bathrooms
- 4 Bedrooms
- Primary Bedroom on Main
- Split Bedroom Floorplan
- Walk-In Closet
- 3 Full Bathrooms
- Bathtub and Shower Combination in Primary Bathroom
- Garden Bath
- Separate Shower
- Linen Closet In Bathroom
Laundry
- Laundry Room
- Laundry on main level
- Washer and Electric Dryer Hookup
Outdoor Features
- In Ground Pool
- Covered patio or porch
Utilities
- Two cooling system units
- Forced Air Heating and Cooling System
- Two Heating Systems
- Heat Pump System
- Heating System Uses Gas
- Underground Utilities
- Gas Water Heater
Listing and Financial Details
- Assessor Parcel Number 39-24-1-000-003
Community Details
Recreation
- Community Pool
- Park
- Trails
Additional Features
- Clubhouse
Ownership History
Purchase Details
Home Financials for this Owner
Home Financials are based on the most recent Mortgage that was taken out on this home.Similar Homes in the area
Home Values in the Area
Average Home Value in this Area
Purchase History
| Date | Type | Sale Price | Title Company |
|---|---|---|---|
| Warranty Deed | $539,500 | None Listed On Document |
Mortgage History
| Date | Status | Loan Amount | Loan Type |
|---|---|---|---|
| Previous Owner | $231,051 | Commercial | |
| Previous Owner | $239,000 | Commercial |
Property History
| Date | Event | Price | Change | Sq Ft Price |
|---|---|---|---|---|
| 05/16/2025 05/16/25 | Sold | $539,500 | +0.4% | $216 / Sq Ft |
| 03/27/2025 03/27/25 | For Sale | $537,500 | +74.9% | $215 / Sq Ft |
| 06/29/2012 06/29/12 | Sold | $307,283 | 0.0% | -- |
| 06/29/2012 06/29/12 | Pending | -- | -- | -- |
| 06/29/2012 06/29/12 | For Sale | $307,283 | -- | -- |
Tax History Compared to Growth
Tax History
| Year | Tax Paid | Tax Assessment Tax Assessment Total Assessment is a certain percentage of the fair market value that is determined by local assessors to be the total taxable value of land and additions on the property. | Land | Improvement |
|---|---|---|---|---|
| 2024 | $2,929 | $41,080 | -- | -- |
| 2022 | $2,723 | $38,230 | $10,600 | $27,630 |
| 2021 | $2,453 | $34,520 | $10,600 | $23,920 |
| 2020 | $2,471 | $34,750 | $10,600 | $24,150 |
| 2019 | $2,402 | $33,820 | $0 | $0 |
| 2018 | $2,353 | $33,140 | $0 | $0 |
| 2017 | $2,282 | $32,160 | $0 | $0 |
| 2016 | $2,128 | $30,040 | $0 | $0 |
| 2015 | $2,013 | $28,460 | $0 | $0 |
| 2014 | $639 | $28,100 | $0 | $0 |
| 2013 | $639 | $28,100 | $0 | $0 |
Agents Affiliated with this Home
-

Seller's Agent in 2025
Mikie Blumentritt
ARC Realty 280
(205) 329-8069
30 in this area
92 Total Sales
-

Seller Co-Listing Agent in 2025
Keith Weaver
ARC Realty 280
(205) 999-8644
24 in this area
92 Total Sales
-

Buyer's Agent in 2025
Cherie Moody
RealtySouth
(205) 910-4303
7 in this area
22 Total Sales
-

Seller's Agent in 2012
Sabrina Stephens
ARC Realty - Hoover
(205) 305-1646
48 in this area
144 Total Sales
-

Buyer's Agent in 2012
Chris Vonderau
RE/MAX
(205) 966-1364
4 in this area
136 Total Sales
Map
Source: Greater Alabama MLS
MLS Number: 536185
APN: 39-00-24-2-000-015.064
- 1586 Chace Way
- 1535 Chace Ln
- 4641 Riverview Dr
- 4677 Riverview Dr
- 2013 Cahaba Cove
- 1935 Waterford Place Unit 1935
- 2004 Waterford Place Unit 2004
- 1904 Waterford Place Unit 1904
- 1902 Waterford Place
- 0 Montgomery Hwy
- 608 Mountain Laurel Ct
- 725 Carl Raines Lake Rd Unit 1
- 1056 Riverchase Cove
- 2009 Crossvine Rd
- 2013 Crossvine Rd
- 2041 Longmeadow Ln
- 312 Riverhaven Place Unit 312
- 2085 Arbor Hill Pkwy
- 1.12 acres Whippoorwill Dr Unit B
- 1858 Tall Timbers Dr


