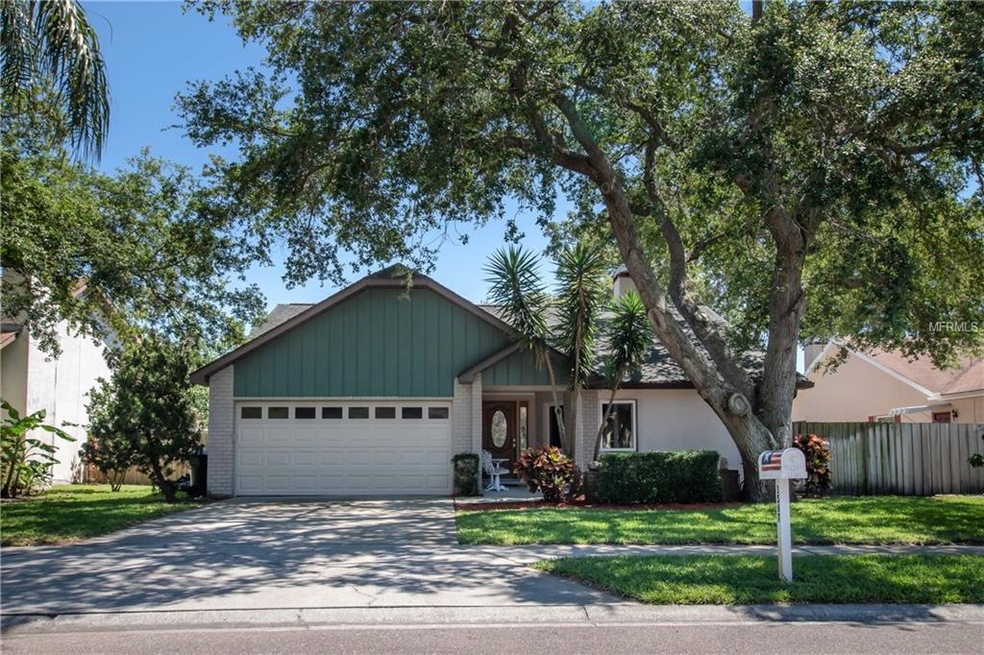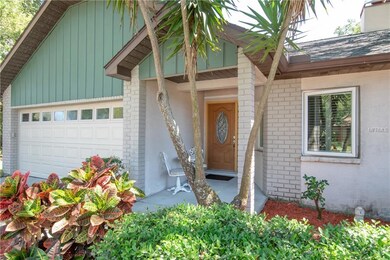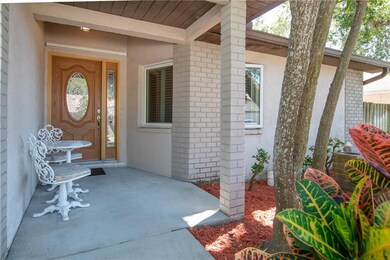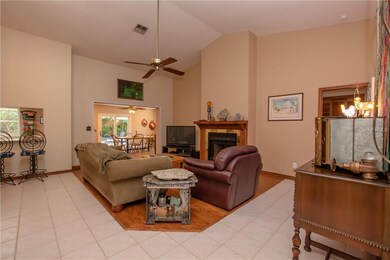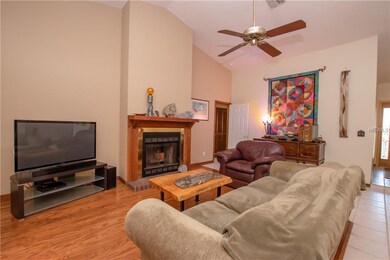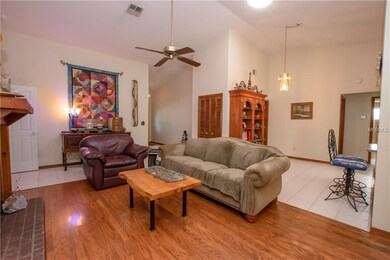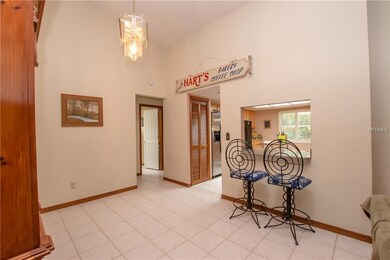
1567 Coastal Place Dunedin, FL 34698
Willow Wood Village NeighborhoodHighlights
- Oak Trees
- Cathedral Ceiling
- Main Floor Primary Bedroom
- Living Room with Fireplace
- Wood Flooring
- Attic
About This Home
As of June 2018Welcome to this absolutely charming 3br/2ba/2cg Dunedin home! Sensational curb appeal and an adorable front entry welcome you. This split floor plan home offers 1760SF and features that include; new windows, a new hurricane rated garage door, LED lighting, a wood burning fireplace, high ceilings, and plantation shutters. The nicely remodeled kitchen showcases stainless steel appliances, wood cabinetry, a breakfast bar, and solid surface countertops. The formal dining room is very spacious and could be used to your liking. Sliders off this space lead to your private fenced backyard with charming paver patio. Back inside you will find the oversized master retreat complete with 3 large closets and an en suite bath with beautifully tiled shower. The two additional bedrooms are both bright, offer great closet storage, and share a spacious hall bath with shower/tub combo. Located in a desirable Dunedin neighborhood, close to shopping, restaurants, parks, world-class beaches, sports arenas, entertainment venues, the airport and all that Pinellas County and the Tampa Bay area has to offer! NO FLOOD INSURANCE REQUIRED!
Last Buyer's Agent
Roberto Mazzoni
License #3229784
Home Details
Home Type
- Single Family
Est. Annual Taxes
- $2,232
Year Built
- Built in 1986
Lot Details
- 6,512 Sq Ft Lot
- Lot Dimensions are 65 x 100
- North Facing Home
- Dog Run
- Fenced
- Mature Landscaping
- Irrigation
- Oak Trees
Parking
- 2 Car Attached Garage
- Garage Door Opener
- Open Parking
Home Design
- Slab Foundation
- Shingle Roof
- Block Exterior
- Stucco
Interior Spaces
- 1,780 Sq Ft Home
- Cathedral Ceiling
- Ceiling Fan
- Skylights
- Blinds
- Sliding Doors
- Great Room
- Family Room
- Living Room with Fireplace
- Formal Dining Room
- Inside Utility
- Laundry in unit
- Fire and Smoke Detector
- Attic
Kitchen
- Eat-In Kitchen
- Range
- Microwave
- Dishwasher
Flooring
- Wood
- Carpet
- Ceramic Tile
Bedrooms and Bathrooms
- 3 Bedrooms
- Primary Bedroom on Main
- Split Bedroom Floorplan
- 2 Full Bathrooms
Outdoor Features
- Patio
- Rain Gutters
Location
- City Lot
Schools
- Garrison-Jones Elementary School
- Dunedin Highland Middle School
- Dunedin High School
Utilities
- Central Heating and Cooling System
- High Speed Internet
- Cable TV Available
Community Details
- No Home Owners Association
- Coastal Highlands Subdivision
Listing and Financial Details
- Home warranty included in the sale of the property
- Down Payment Assistance Available
- Homestead Exemption
- Visit Down Payment Resource Website
- Tax Lot 4
- Assessor Parcel Number 35-28-15-16868-000-0040
Ownership History
Purchase Details
Home Financials for this Owner
Home Financials are based on the most recent Mortgage that was taken out on this home.Purchase Details
Home Financials for this Owner
Home Financials are based on the most recent Mortgage that was taken out on this home.Similar Homes in the area
Home Values in the Area
Average Home Value in this Area
Purchase History
| Date | Type | Sale Price | Title Company |
|---|---|---|---|
| Warranty Deed | $265,000 | Strategic Title Llc | |
| Warranty Deed | $250,000 | Pioneer Title Inc |
Mortgage History
| Date | Status | Loan Amount | Loan Type |
|---|---|---|---|
| Previous Owner | $228,500 | VA | |
| Previous Owner | $243,594 | VA | |
| Previous Owner | $21,207 | Credit Line Revolving | |
| Previous Owner | $255,375 | VA | |
| Previous Owner | $5,000 | Credit Line Revolving |
Property History
| Date | Event | Price | Change | Sq Ft Price |
|---|---|---|---|---|
| 07/11/2024 07/11/24 | Rented | $2,700 | 0.0% | -- |
| 07/09/2024 07/09/24 | For Rent | $2,700 | +35.0% | -- |
| 06/25/2019 06/25/19 | Rented | $2,000 | 0.0% | -- |
| 06/04/2019 06/04/19 | Under Contract | -- | -- | -- |
| 05/20/2019 05/20/19 | For Rent | $2,000 | 0.0% | -- |
| 06/05/2018 06/05/18 | Sold | $265,000 | +3.9% | $149 / Sq Ft |
| 05/03/2018 05/03/18 | Pending | -- | -- | -- |
| 04/30/2018 04/30/18 | For Sale | $255,000 | -- | $143 / Sq Ft |
Tax History Compared to Growth
Tax History
| Year | Tax Paid | Tax Assessment Tax Assessment Total Assessment is a certain percentage of the fair market value that is determined by local assessors to be the total taxable value of land and additions on the property. | Land | Improvement |
|---|---|---|---|---|
| 2024 | $6,143 | $434,939 | $180,543 | $254,396 |
| 2023 | $6,143 | $384,806 | $162,735 | $222,071 |
| 2022 | $5,686 | $360,792 | $182,480 | $178,312 |
| 2021 | $5,214 | $294,670 | $0 | $0 |
| 2020 | $4,768 | $261,642 | $0 | $0 |
| 2019 | $4,306 | $227,386 | $67,872 | $159,514 |
| 2018 | $2,258 | $164,456 | $0 | $0 |
| 2017 | $2,232 | $161,073 | $0 | $0 |
| 2016 | $2,207 | $157,760 | $0 | $0 |
| 2015 | $2,243 | $156,663 | $0 | $0 |
| 2014 | $2,188 | $155,420 | $0 | $0 |
Agents Affiliated with this Home
-
S
Seller's Agent in 2024
Sara Chiariello
ALIGN RIGHT REALTY WESTSHORE
(727) 900-9556
2 Total Sales
-

Seller's Agent in 2019
Milena Brivio
CHARLES RUTENBERG REALTY INC
(727) 251-3914
14 Total Sales
-

Seller's Agent in 2018
Andrew Duncan
LPT REALTY LLC
(813) 359-8990
2 in this area
1,950 Total Sales
-
R
Buyer's Agent in 2018
Roberto Mazzoni
Map
Source: Stellar MLS
MLS Number: T3103702
APN: 35-28-15-16868-000-0040
- 630 Kirkland Cir
- 1455 Coastal Place
- 470 Kirkland Cir
- 330 Promenade Dr Unit 205
- 330 Promenade Dr Unit 206
- 1201 Montrose Place
- 1129 Haley Ln
- 1888 Springbush Ln
- 1089 Virginia St
- 1869 Springbush Ln
- 1126 Haley Ln
- 1210 Montrose Place
- 2233 Springwood Cir W
- 2268 Palmetto Dr
- 1597 Franklin Way
- 709 Pinewood Dr
- 717 Pinewood Dr
- 1122 Montrose Place Unit 1713
- 970 Virginia St Unit 109
- 970 Virginia St Unit 305
