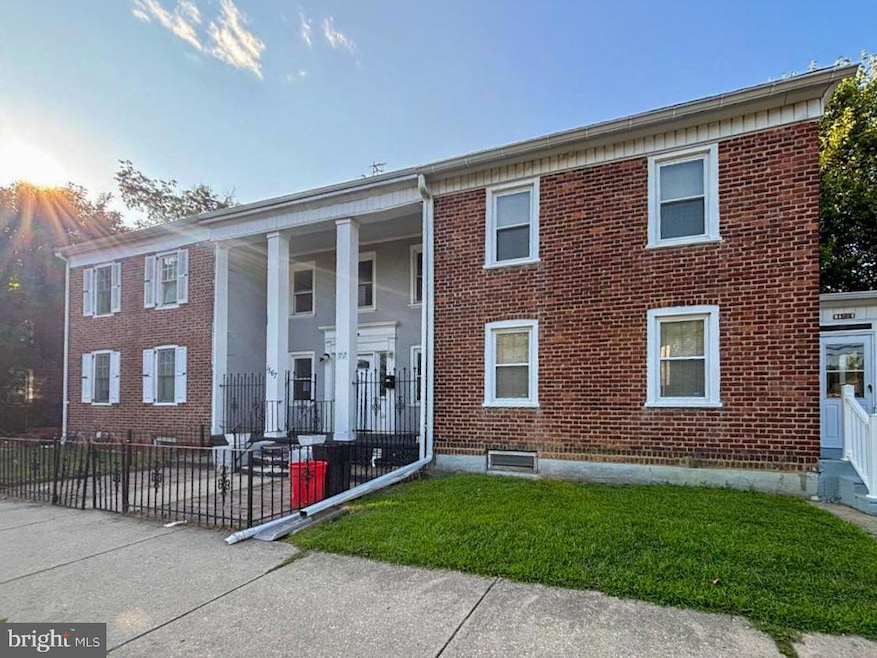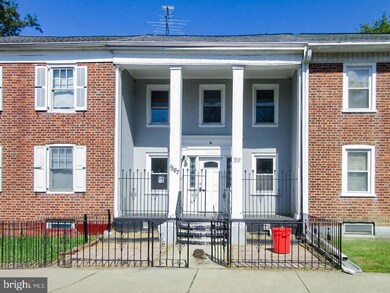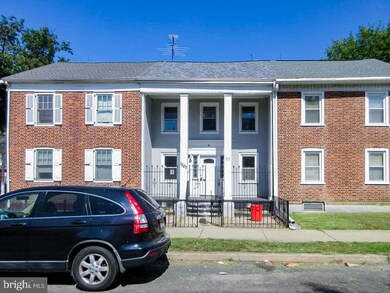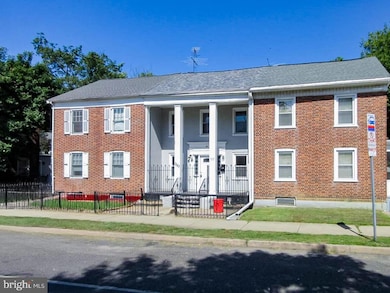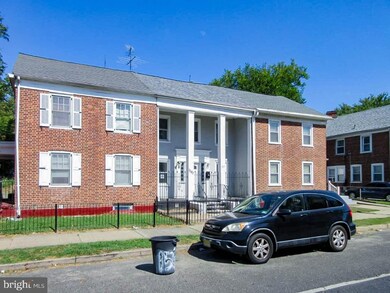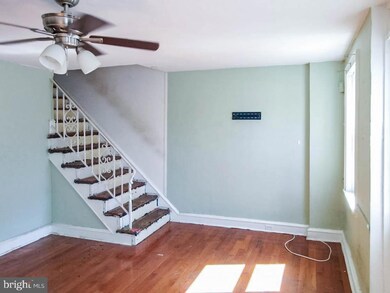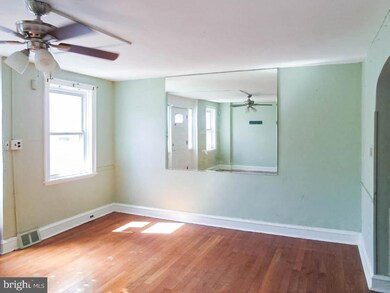
1567 Collings Rd Camden, NJ 08104
Fairview NeighborhoodHighlights
- Colonial Architecture
- Attic
- Porch
- Wood Flooring
- No HOA
- Living Room
About This Home
As of October 2024Maximize the potential of your investment portfolio with this outstanding all-brick townhome! With 3 bedrooms and 1.5 bathrooms, this property features an open floor plan encompassing approximately 1,165 square feet of living space, allowing you to unleash your design aspirations. Inside, you'll find beautiful hardwood flooring, a living room, a kitchen with built-in cabinetry that provides ample storage space, and a back door leading out to a wooden patio - an idyllic retreat where you can soak up the warm sunshine and relish views of your fenced-in yard. Don't miss out on this exceptional opportunity to make this all-brick townhome your own. Explore its great potential today! Being sold AS IS, WHERE IS, Buyer is responsible for all inspections, CO and certifications. All information and property details set forth in this listing, including all utilities and all room dimensions which are approximate and deemed reliable but not guaranteed and should be independently verified if any person intends to engage in a transaction based upon it. Seller/current owner does not represent and/or guarantee that all property information and details have been provided in this MLS listing.
Townhouse Details
Home Type
- Townhome
Est. Annual Taxes
- $2,195
Year Built
- Built in 1919
Lot Details
- 1,298 Sq Ft Lot
- Lot Dimensions are 20.00 x 0.00
Parking
- On-Street Parking
Home Design
- Colonial Architecture
- Brick Exterior Construction
- Brick Foundation
- Block Foundation
Interior Spaces
- 1,165 Sq Ft Home
- Property has 2 Levels
- Living Room
- Dining Room
- Attic
Flooring
- Wood
- Wall to Wall Carpet
Bedrooms and Bathrooms
- 3 Bedrooms
- En-Suite Primary Bedroom
Basement
- Basement Fills Entire Space Under The House
- Laundry in Basement
Outdoor Features
- Porch
Utilities
- Forced Air Heating and Cooling System
- Natural Gas Water Heater
Community Details
- No Home Owners Association
- Fairview Subdivision
Listing and Financial Details
- Tax Lot 00020
- Assessor Parcel Number 08-00709-00020
Ownership History
Purchase Details
Home Financials for this Owner
Home Financials are based on the most recent Mortgage that was taken out on this home.Purchase Details
Home Financials for this Owner
Home Financials are based on the most recent Mortgage that was taken out on this home.Purchase Details
Purchase Details
Similar Homes in Camden, NJ
Home Values in the Area
Average Home Value in this Area
Purchase History
| Date | Type | Sale Price | Title Company |
|---|---|---|---|
| Bargain Sale Deed | $204,397 | Core Title | |
| Bargain Sale Deed | $204,397 | Core Title | |
| Deed | $119,900 | Platinum Abstract | |
| Deed | $119,900 | Platinum Abstract | |
| Sheriffs Deed | -- | None Listed On Document | |
| Deed | $55,000 | -- |
Mortgage History
| Date | Status | Loan Amount | Loan Type |
|---|---|---|---|
| Open | $198,266 | New Conventional | |
| Closed | $198,266 | New Conventional | |
| Previous Owner | $89,925 | New Conventional |
Property History
| Date | Event | Price | Change | Sq Ft Price |
|---|---|---|---|---|
| 10/24/2024 10/24/24 | Sold | $119,900 | 0.0% | $103 / Sq Ft |
| 09/13/2024 09/13/24 | Pending | -- | -- | -- |
| 09/04/2024 09/04/24 | For Sale | $119,900 | -- | $103 / Sq Ft |
Tax History Compared to Growth
Tax History
| Year | Tax Paid | Tax Assessment Tax Assessment Total Assessment is a certain percentage of the fair market value that is determined by local assessors to be the total taxable value of land and additions on the property. | Land | Improvement |
|---|---|---|---|---|
| 2025 | $2,271 | $64,100 | $13,700 | $50,400 |
| 2024 | $2,195 | $64,100 | $13,700 | $50,400 |
| 2023 | $2,195 | $64,100 | $13,700 | $50,400 |
| 2022 | $2,154 | $64,100 | $13,700 | $50,400 |
| 2021 | $2,147 | $64,100 | $13,700 | $50,400 |
| 2020 | $2,038 | $64,100 | $13,700 | $50,400 |
| 2019 | $1,952 | $64,100 | $13,700 | $50,400 |
| 2018 | $1,942 | $64,100 | $13,700 | $50,400 |
| 2017 | $1,894 | $64,100 | $13,700 | $50,400 |
| 2016 | $1,834 | $64,100 | $13,700 | $50,400 |
| 2015 | $1,765 | $64,100 | $13,700 | $50,400 |
| 2014 | $1,723 | $64,100 | $13,700 | $50,400 |
Agents Affiliated with this Home
-

Seller's Agent in 2024
Kimberlee Mcclellan
Ai Brokers LLC
(614) 560-5599
1 in this area
367 Total Sales
-

Buyer's Agent in 2024
Natosha Gaines
Romano Realty
(856) 842-8252
8 in this area
33 Total Sales
Map
Source: Bright MLS
MLS Number: NJCD2075426
APN: 08-00709-0000-00020
- 3044 N Merrimac Rd
- 3141 S Atlanta Rd
- 3204 Alabama Rd
- 1662 Minnesota Rd
- 1404 Roanoke Rd
- 1315 Grant Ave
- 1372 N Chesapeake Rd
- 1333 Argus Rd
- 1210 Eldridge Ave
- 2864 Cushing Rd
- 1312 Walnut Ave
- 2909 Yorkship Rd
- 2905 Yorkship Rd
- 2908 W Octagon Rd
- 2828 Yorkship Rd Unit 1
- 1104 Elm Ave
- 1081 Niagara Rd
- 2749 N Constitution Rd
- 1102 S Merrimac Rd
- 2832 Idaho Rd
