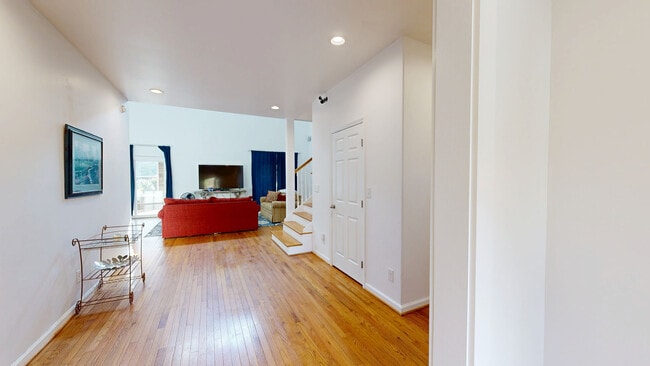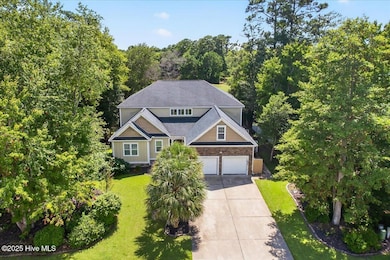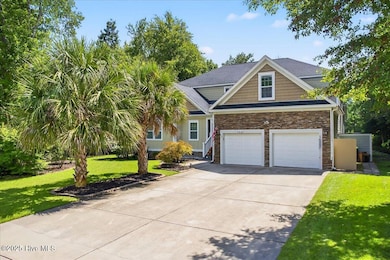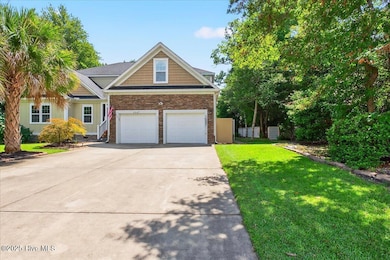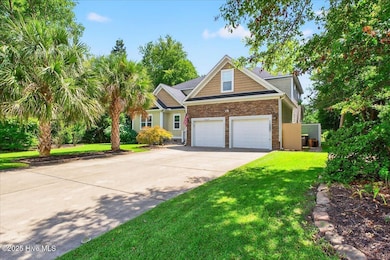
1567 Colonist Square SW Ocean Isle Beach, NC 28469
Estimated payment $4,898/month
Highlights
- On Golf Course
- Gated Community
- Clubhouse
- Union Elementary School Rated A-
- 0.43 Acre Lot
- Deck
About This Home
**Seasonal Buyer Incentive**Already a rare find--plus, enjoy a **$10,000 credit** if you close before year-end.Tucked near the end of a quiet cul-de-sac along the 6th fairway, this 3,900+ sq ft custom home in gated Brick Landing offers privacy, space, and smart-home luxury. Surrounded by mature trees and lush landscaping, it feels secluded yet close to everything.Inside, the open-concept layout connects the living room, updated kitchen, and dining area--ideal for gatherings. With 6 bedrooms and 3 baths, the primary suite and a guest room are conveniently on the main floor. Nearly every room is freshly painted, and both front and upstairs bathrooms are beautifully remodeled. The primary suite features a spa-inspired bath with a multi-head shower, whirlpool tub, and heated towel warmer.Enjoy smart-home tech throughout--voice-controlled lighting, Nest doorbell, Ecobee thermostat, security cameras, smart locks, and an energy monitor--all with tablet hub and seller onboarding.Extras include a screened porch, fenced dog run, 3-season bar with HVAC, whole-house generator, and upgraded crawlspace. Brick Landing amenities: 24/7 security, golf, clubhouse dining, pool, pickleball and tennis.
Home Details
Home Type
- Single Family
Est. Annual Taxes
- $2,770
Year Built
- Built in 2016
Lot Details
- 0.43 Acre Lot
- Lot Dimensions are 111x165x111x168
- On Golf Course
- Decorative Fence
- Irrigation
- Property is zoned Co-R-7500
HOA Fees
- $114 Monthly HOA Fees
Home Design
- Wood Frame Construction
- Shingle Roof
- Stone Siding
- Stick Built Home
Interior Spaces
- 3,949 Sq Ft Home
- 2-Story Property
- Wet Bar
- Ceiling Fan
- Blinds
- Formal Dining Room
Kitchen
- Dishwasher
- Kitchen Island
- Solid Surface Countertops
Flooring
- Wood
- Tile
- Luxury Vinyl Plank Tile
Bedrooms and Bathrooms
- 6 Bedrooms
- Primary Bedroom on Main
- 3 Full Bathrooms
- Freestanding Bathtub
- Soaking Tub
- Walk-in Shower
Laundry
- Dryer
- Washer
Basement
- Partial Basement
- Crawl Space
Parking
- 2 Car Attached Garage
- Front Facing Garage
- Garage Door Opener
- Driveway
- Additional Parking
- Off-Street Parking
Outdoor Features
- Deck
- Enclosed Patio or Porch
- Shed
Schools
- Union Elementary School
- Shallotte Middle School
- West Brunswick High School
Utilities
- Zoned Cooling
- Humidifier
- Heat Pump System
- Whole House Permanent Generator
- Electric Water Heater
- Cable TV Available
Listing and Financial Details
- Assessor Parcel Number 244ca106
Community Details
Overview
- Brick Landing Plantation | Mike Halfling Association, Phone Number (785) 231-3058
- Brick Landing Subdivision
- Maintained Community
Amenities
- Picnic Area
- Clubhouse
Recreation
- Golf Course Community
- Tennis Courts
- Pickleball Courts
- Community Pool
Security
- Gated Community
Matterport 3D Tour
Floorplans
Map
Home Values in the Area
Average Home Value in this Area
Tax History
| Year | Tax Paid | Tax Assessment Tax Assessment Total Assessment is a certain percentage of the fair market value that is determined by local assessors to be the total taxable value of land and additions on the property. | Land | Improvement |
|---|---|---|---|---|
| 2025 | $2,770 | $659,780 | $60,000 | $599,780 |
| 2024 | $2,770 | $634,440 | $60,000 | $574,440 |
| 2023 | $2,649 | $589,420 | $60,000 | $529,420 |
| 2022 | $2,649 | $422,410 | $45,000 | $377,410 |
| 2021 | $0 | $422,410 | $45,000 | $377,410 |
| 2020 | $2,606 | $422,410 | $45,000 | $377,410 |
| 2019 | $2,606 | $49,820 | $45,000 | $4,820 |
| 2018 | $2,415 | $33,290 | $28,000 | $5,290 |
| 2017 | $2,284 | $33,290 | $28,000 | $5,290 |
| 2016 | $146 | $28,000 | $28,000 | $0 |
| 2015 | $146 | $28,000 | $28,000 | $0 |
| 2014 | $231 | $50,000 | $50,000 | $0 |
Property History
| Date | Event | Price | List to Sale | Price per Sq Ft | Prior Sale |
|---|---|---|---|---|---|
| 09/12/2025 09/12/25 | Price Changed | $869,900 | -1.1% | $220 / Sq Ft | |
| 08/07/2025 08/07/25 | For Sale | $879,900 | +23.9% | $223 / Sq Ft | |
| 09/27/2023 09/27/23 | Sold | $710,000 | -2.7% | $199 / Sq Ft | View Prior Sale |
| 08/22/2023 08/22/23 | Pending | -- | -- | -- | |
| 08/02/2023 08/02/23 | Price Changed | $730,000 | -6.4% | $204 / Sq Ft | |
| 07/06/2023 07/06/23 | For Sale | $780,000 | +1850.0% | $218 / Sq Ft | |
| 03/24/2016 03/24/16 | Sold | $40,000 | -20.0% | -- | View Prior Sale |
| 03/21/2016 03/21/16 | Pending | -- | -- | -- | |
| 01/18/2016 01/18/16 | For Sale | $50,000 | -- | -- |
Purchase History
| Date | Type | Sale Price | Title Company |
|---|---|---|---|
| Warranty Deed | $710,000 | None Listed On Document | |
| Warranty Deed | $40,000 | None Available | |
| Warranty Deed | $40,000 | None Available | |
| Warranty Deed | $75,000 | None Available |
Mortgage History
| Date | Status | Loan Amount | Loan Type |
|---|---|---|---|
| Open | $532,500 | New Conventional | |
| Previous Owner | $67,500 | Purchase Money Mortgage |
About the Listing Agent

The Cheek Team is a boutique brokerage specializing in selling coastal homes across North Carolina and South Carolina. With over 30 years of experience, our dedicated real estate professionals take pride in building lasting relationships and working relentlessly on behalf of our clients. Whether you're buying or selling, we are committed to making the process seamless and successful. Explore our exclusive Southeastern North Carolina real estate search tools, or reach out to us directly—we’re
The CheekTeam's Other Listings
Source: Hive MLS
MLS Number: 100523832
APN: 244CA106
- 1602 Settlers Way SW Unit 81
- 1618 Winding Way SW
- 1653 Carriage Place SW
- 1664 Greenside Ct SW Unit 77
- 1596 Laurel Ct SW
- Oceana Plan at Creekview Landing
- Intrigue Plan at Creekview Landing
- Nest Plan at Creekview Landing
- Baylor Plan at Creekview Landing
- Belair Plan at Creekview Landing
- 1592 Laurel Ct SW
- 1604 Windsong Dr SW
- 2 Log Landing
- 1550 Windsong Dr SW
- 1546 Windsong Dr SW
- 1643 Deerfield Dr SW
- 1655 Old Salt Run SW Unit 45
- 1645 Old Salt Run SW Unit 46
- 1714 Deerfield Dr SW Unit 2
- 1714 Deerfield Dr SW Unit 6
- 1801 Wildwood Sw Ct
- 397 E 2nd St Unit ID1069890P
- 1646 Waterway Dr SW
- 2272 Dolphin Shores Dr SW Unit 408
- 2272 Dolphin Shores Dr SW Unit 407
- 190 Wildwood St NW
- 196 Wildwood St NW
- 1211 Windy Grove Ln
- 1207 Windy Grove Ln
- 5000 Seaforth St
- 4568 Tides Way
- 4910 Bridgers Rd Unit 14
- 6359 Swainson Sw St
- 1352 Mauricio Ct SW
- 1800 Hunting Harris Sw Ct
- 119 Arnette Dr Unit A
- 241 Arnette Dr Unit B
- 2167 Bayside St SW
- 5 Birch Pond Dr
- 1956 Sparrowstar Way

