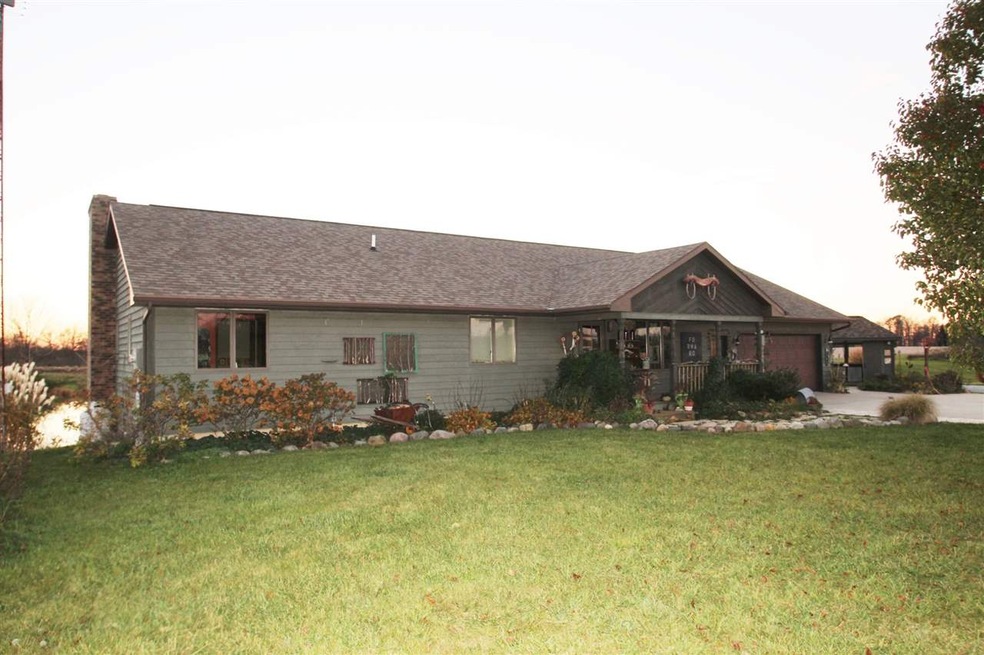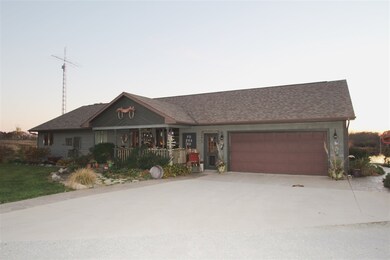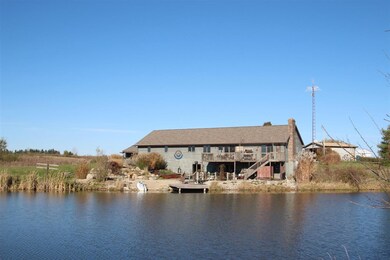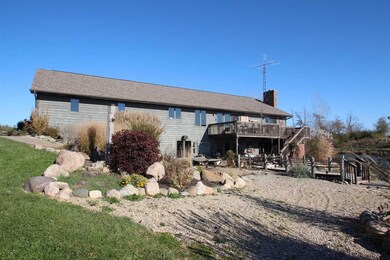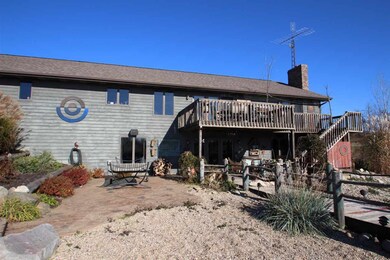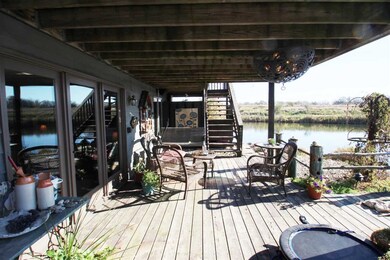1567 E 400 S Wabash, IN 46992
Estimated Value: $227,000 - $465,211
Highlights
- Pier or Dock
- 44.03 Acre Lot
- Lake Property
- Waterfront
- Open Floorplan
- Ranch Style House
About This Home
As of December 2016Rarely available!! 44.03 acres, large pond, Close to town and schools, 2-24' x 27' Morton pole buildings and a custom built 1,792 sq ft ranch style home with a full finished walkout basement. 2 or 3 bedrooms, large open concept kitchen, dining and living room. Large master bedroom with an attached 1/2 bath and patio doors onto the rear deck with a fabulous view over the pond. The walkout lower level consist of a large family room with a stone gas log fireplace, large open rec room, den or third bedroom, full bath and mechanical room. Covered front porch, upper level rear deck, lower level deck and stamped concrete patio, Out door shower under the deck, Deck extends right out to the pond. Covered 8' x 12' out door bar & cooking area. Oversized 2 car attached garage. Additional land is in CRP until Sept 30, 2017. Great for hunting and privacy.
Home Details
Home Type
- Single Family
Est. Annual Taxes
- $1,653
Year Built
- Built in 1992
Lot Details
- 44.03 Acre Lot
- Waterfront
- Backs to Open Ground
- Rural Setting
- Landscaped
- Lot Has A Rolling Slope
- Partially Wooded Lot
Parking
- 2 Car Attached Garage
- Garage Door Opener
- Stone Driveway
Home Design
- Ranch Style House
- Poured Concrete
- Shingle Roof
- Asphalt Roof
- Cedar
Interior Spaces
- Open Floorplan
- Beamed Ceilings
- Gas Log Fireplace
- Double Pane Windows
- Insulated Doors
- Great Room
- Workshop
Kitchen
- Breakfast Bar
- Ceramic Countertops
Flooring
- Wood
- Carpet
- Laminate
- Ceramic Tile
- Vinyl
Bedrooms and Bathrooms
- 3 Bedrooms
- Bathtub with Shower
- Separate Shower
Laundry
- Laundry on main level
- Electric Dryer Hookup
Finished Basement
- Walk-Out Basement
- Basement Fills Entire Space Under The House
- Sump Pump
- 1 Bathroom in Basement
- 1 Bedroom in Basement
Eco-Friendly Details
- Energy-Efficient HVAC
Outdoor Features
- Sun Deck
- Lake Property
- Lake, Pond or Stream
- Covered Deck
- Covered Patio or Porch
Utilities
- Heat Pump System
- Geothermal Heating and Cooling
- Private Company Owned Well
- Well
- Septic System
Listing and Financial Details
- Assessor Parcel Number 85-15-29-200-031.000-007
Community Details
Amenities
- Community Fire Pit
Recreation
- Pier or Dock
Ownership History
Purchase Details
Home Financials for this Owner
Home Financials are based on the most recent Mortgage that was taken out on this home.Purchase Details
Home Financials for this Owner
Home Financials are based on the most recent Mortgage that was taken out on this home.Purchase Details
Purchase Details
Home Financials for this Owner
Home Financials are based on the most recent Mortgage that was taken out on this home.Purchase History
| Date | Buyer | Sale Price | Title Company |
|---|---|---|---|
| Kelley Grant R | $645,050 | None Listed On Document | |
| Miller Kenneth W | -- | None Available | |
| Kelley Grant R | -- | None Available | |
| Delauter Jack A | $85,500 | -- | |
| Delauter Jack A | -- | -- |
Mortgage History
| Date | Status | Borrower | Loan Amount |
|---|---|---|---|
| Open | Kelley Grant R | $485,000 | |
| Previous Owner | Kelley Grant R | $400,000 | |
| Previous Owner | Delauter Jack A | $172,500 |
Property History
| Date | Event | Price | List to Sale | Price per Sq Ft |
|---|---|---|---|---|
| 12/30/2016 12/30/16 | Sold | $430,000 | +19.5% | $126 / Sq Ft |
| 12/22/2016 12/22/16 | Pending | -- | -- | -- |
| 11/11/2016 11/11/16 | For Sale | $359,900 | -- | $105 / Sq Ft |
Tax History Compared to Growth
Tax History
| Year | Tax Paid | Tax Assessment Tax Assessment Total Assessment is a certain percentage of the fair market value that is determined by local assessors to be the total taxable value of land and additions on the property. | Land | Improvement |
|---|---|---|---|---|
| 2024 | $2,290 | $323,200 | $74,900 | $248,300 |
| 2023 | $2,151 | $317,700 | $74,900 | $242,800 |
| 2022 | $1,708 | $301,600 | $74,900 | $226,700 |
| 2021 | $1,616 | $269,900 | $62,600 | $207,300 |
| 2020 | $1,500 | $256,700 | $62,600 | $194,100 |
| 2019 | $1,360 | $245,700 | $62,600 | $183,100 |
| 2018 | $1,335 | $239,800 | $62,600 | $177,200 |
| 2017 | $1,275 | $239,700 | $62,600 | $177,100 |
| 2016 | $1,072 | $238,000 | $62,600 | $175,400 |
| 2014 | $909 | $234,400 | $62,600 | $171,800 |
| 2013 | $855 | $227,100 | $62,600 | $164,500 |
Map
Source: Indiana Regional MLS
MLS Number: 201651677
APN: 85-15-29-200-031.000-007
- 2165 E 400 S
- 00 S Old St Rd 15
- 3682 E State Road 124
- 2013 S Meridian Rd
- 765 Lafontaine Ave
- 33 Chrysler Ave
- 173 Shady Lane Dr
- 459 E Hill St
- 3192 E 800 S Unit 2
- TBD E Hill St
- 550 Elm St
- 218 E Main St
- 495 Hale Dr
- 196 E Main St
- 76 W Canal St
- 1584 Snyder St
- 35 E Sinclair St
- 665 Linlawn Dr
- 3283 County Road 800th S
- 1330 Middle St
- 1738 E 400 S
- 2017 E 400 S
- 1317 E 400 S
- 2095 E 400 S
- 1297 E 400 S
- 1249 E 400 S
- 4521 S Old State Road 15
- 4537 S Old State Road 15
- 4483 S Old State Road 15
- 4453 S Old State Road 15
- 4445 S Old State Road 15
- 4568 S Old State Road 15
- 4199 S Old State Road 15
- 4480 S Old Sr 15
- 4480 S Old State Road 15
- 4462 S Old State Road 15
- 4750 S Old State Road 15
- 4775 S Old State Road 15 Unit 9
- 4775 S Old State Road 15 Unit 9
- 4484 S Old State Road 15
