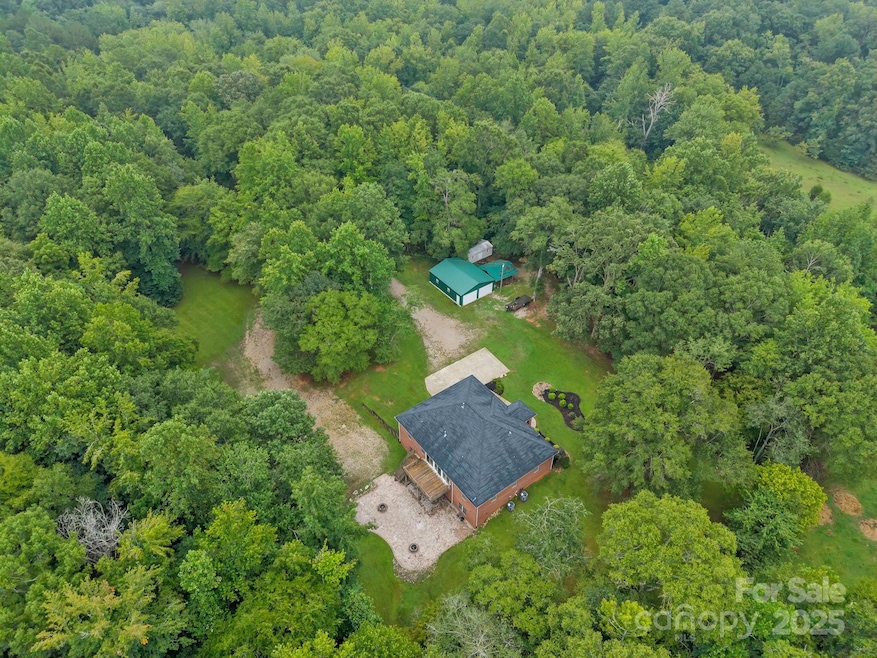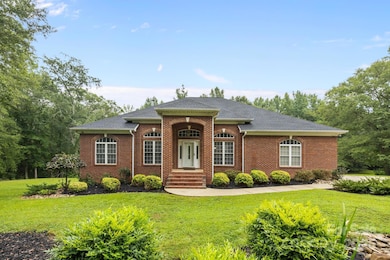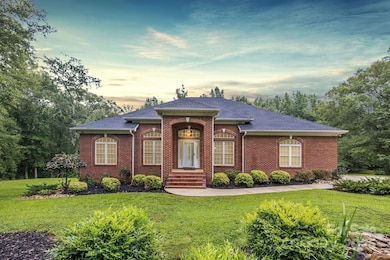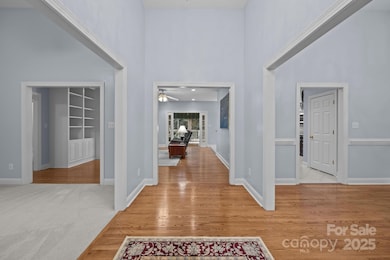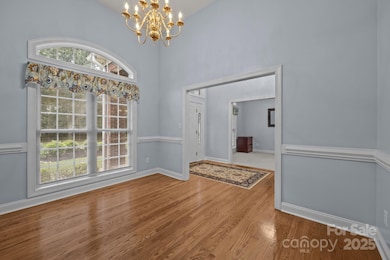1567 Fayrene Rd Rock Hill, SC 29732
Estimated payment $5,812/month
Highlights
- Open Floorplan
- Private Lot
- Wood Flooring
- Deck
- Wooded Lot
- No HOA
About This Home
Nestled on 26 serene, wooded fenced acres, this charming brick residence offers privacy and multiple possibilities. The home itself sits in the center of the property and is fenced in from rest of acreage. On the main floor, you’ll find 4 beds & 3 full baths, all within a bright, open floor plan featuring a living area w/ custom built-ins, study/sitting room, formal dining rm, & an open kitchen—perfect for both daily living & entertaining. A lovely lanai and large deck to enjoy outside. The fully finished basement is designed as the ultimate gathering space w/ a custom bar, expansive entertainment area, bath, & plenty of room for games,relaxation, seperate living quarters, storage or even a small business. Off the basement is a large paver patio with two stone firepits. A new (2024) architectural shingle roof, spring water & whole-house generator provide both style and peace of mind. Outbuilding is 36x38-heated/cooled, water and 200amp electric for parking, storage or workshop.
Listing Agent
Rinehart Realty Corporation Brokerage Email: ginacreson1@gmail.com License #217725 Listed on: 08/14/2025
Home Details
Home Type
- Single Family
Est. Annual Taxes
- $1,825
Year Built
- Built in 2003
Lot Details
- Partially Fenced Property
- Barbed Wire
- Private Lot
- Level Lot
- Cleared Lot
- Wooded Lot
- Additional Parcels
- Property is zoned RUD
Parking
- 2 Car Garage
- Detached Carport Space
- Workshop in Garage
- Garage Door Opener
- Driveway
Home Design
- Brick Exterior Construction
- Architectural Shingle Roof
- Vinyl Siding
Interior Spaces
- 1-Story Property
- Open Floorplan
- Built-In Features
- Ceiling Fan
- Entrance Foyer
- Storage
- Laundry Room
Kitchen
- Built-In Self-Cleaning Double Oven
- Electric Cooktop
- Range Hood
- Microwave
- Plumbed For Ice Maker
- Dishwasher
- Trash Compactor
Flooring
- Wood
- Carpet
- Tile
Bedrooms and Bathrooms
- 4 Main Level Bedrooms
- Split Bedroom Floorplan
- Walk-In Closet
- Garden Bath
Finished Basement
- Walk-Out Basement
- Walk-Up Access
- Interior and Exterior Basement Entry
- Natural lighting in basement
Outdoor Features
- Balcony
- Deck
- Covered Patio or Porch
- Shed
- Outbuilding
Schools
- York Road Elementary School
- Saluda Trail Middle School
- South Pointe High School
Utilities
- Forced Air Heating and Cooling System
- Vented Exhaust Fan
- Heating System Uses Natural Gas
- Power Generator
- Gas Water Heater
- Septic Tank
- Cable TV Available
Community Details
- No Home Owners Association
Listing and Financial Details
- Assessor Parcel Number 505-00-00-085
Map
Home Values in the Area
Average Home Value in this Area
Tax History
| Year | Tax Paid | Tax Assessment Tax Assessment Total Assessment is a certain percentage of the fair market value that is determined by local assessors to be the total taxable value of land and additions on the property. | Land | Improvement |
|---|---|---|---|---|
| 2025 | $1,825 | $13,254 | $637 | $12,617 |
| 2024 | $1,632 | $11,526 | $327 | $11,199 |
| 2023 | $1,674 | $11,526 | $327 | $11,199 |
| 2022 | $1,621 | $11,162 | $480 | $10,682 |
| 2021 | -- | $11,162 | $480 | $10,682 |
| 2020 | $1,615 | $11,162 | $0 | $0 |
| 2019 | $1,473 | $9,707 | $0 | $0 |
| 2018 | $1,464 | $9,707 | $0 | $0 |
| 2017 | $1,381 | $9,707 | $0 | $0 |
| 2016 | $1,359 | $9,707 | $0 | $0 |
| 2014 | $1,383 | $9,707 | $607 | $9,100 |
| 2013 | $1,383 | $10,687 | $607 | $10,080 |
Property History
| Date | Event | Price | List to Sale | Price per Sq Ft |
|---|---|---|---|---|
| 11/04/2025 11/04/25 | Pending | -- | -- | -- |
| 10/16/2025 10/16/25 | Price Changed | $1,075,000 | -8.5% | $214 / Sq Ft |
| 09/24/2025 09/24/25 | Price Changed | $1,175,000 | -2.1% | $234 / Sq Ft |
| 08/14/2025 08/14/25 | For Sale | $1,200,000 | -- | $239 / Sq Ft |
Source: Canopy MLS (Canopy Realtor® Association)
MLS Number: 4292195
APN: 5050000085
- 406 Shelby Ann Ln
- 1611 Herndon Farm Rd
- 1231 McConnells Hwy
- 2324 Joseph Ct
- 6832 Mandarin Dr
- 6841 Mandarin Dr
- 516 Copley Dr
- 0 State Road S-46-995
- 2621 Park Ridge Blvd
- 1217 Maddy Ln
- 269 Hillsborough Ln
- 3805 Hwy. 324 E- #3 S Carolina 324
- 3805 Hwy. 324 E- #2 S Carolina 324
- 3805 Hwy. 324 E- #1 S Carolina 324
- 3805- E S Carolina 324
- 1462 Mathis Rd
- 1655 Durant Dr
- Richland Plan at Stoneridge Hills
- Berkeley Plan at Stoneridge Hills
- Williamsburg Plan at Stoneridge Hills
