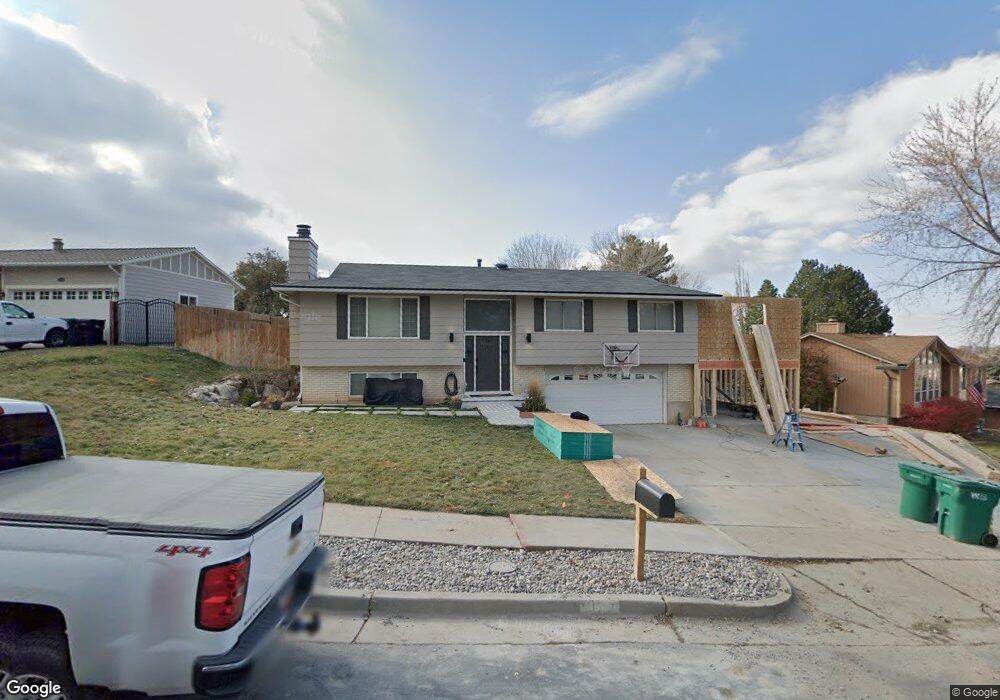1567 Heather Dr Layton, UT 84040
Estimated Value: $485,000 - $532,000
4
Beds
2
Baths
1,842
Sq Ft
$274/Sq Ft
Est. Value
About This Home
This home is located at 1567 Heather Dr, Layton, UT 84040 and is currently estimated at $505,335, approximately $274 per square foot. 1567 Heather Dr is a home located in Davis County with nearby schools including East Layton Elementary School, Central Davis Junior High School, and Layton High School.
Ownership History
Date
Name
Owned For
Owner Type
Purchase Details
Closed on
Jul 17, 2019
Sold by
Neison Susan and Nelson Adam J
Bought by
Bauer Heather and Bauer Kyle
Current Estimated Value
Home Financials for this Owner
Home Financials are based on the most recent Mortgage that was taken out on this home.
Original Mortgage
$265,109
Outstanding Balance
$235,475
Interest Rate
4.62%
Mortgage Type
FHA
Estimated Equity
$269,860
Purchase Details
Closed on
Feb 13, 2017
Sold by
Pomeroy Brady G
Bought by
Nelson Susan
Home Financials for this Owner
Home Financials are based on the most recent Mortgage that was taken out on this home.
Original Mortgage
$218,250
Interest Rate
4.12%
Mortgage Type
New Conventional
Purchase Details
Closed on
Jun 10, 2002
Sold by
Child Gary C and Child Gladys C
Bought by
Pomeroy Brady G
Home Financials for this Owner
Home Financials are based on the most recent Mortgage that was taken out on this home.
Original Mortgage
$133,200
Interest Rate
9.37%
Create a Home Valuation Report for This Property
The Home Valuation Report is an in-depth analysis detailing your home's value as well as a comparison with similar homes in the area
Home Values in the Area
Average Home Value in this Area
Purchase History
| Date | Buyer | Sale Price | Title Company |
|---|---|---|---|
| Bauer Heather | -- | North American Tit | |
| Nelson Susan | -- | -- | |
| Pomeroy Brady G | -- | Heritage West Title Insuranc |
Source: Public Records
Mortgage History
| Date | Status | Borrower | Loan Amount |
|---|---|---|---|
| Open | Bauer Heather | $265,109 | |
| Previous Owner | Nelson Susan | $218,250 | |
| Previous Owner | Pomeroy Brady G | $133,200 |
Source: Public Records
Tax History
| Year | Tax Paid | Tax Assessment Tax Assessment Total Assessment is a certain percentage of the fair market value that is determined by local assessors to be the total taxable value of land and additions on the property. | Land | Improvement |
|---|---|---|---|---|
| 2025 | $2,311 | $242,550 | $121,844 | $120,706 |
| 2024 | $2,216 | $234,300 | $146,129 | $88,171 |
| 2023 | $2,109 | $393,000 | $198,052 | $194,948 |
| 2022 | $2,212 | $223,851 | $106,145 | $117,706 |
| 2021 | $2,054 | $310,000 | $161,398 | $148,602 |
| 2020 | $1,761 | $255,000 | $130,114 | $124,886 |
| 2019 | $1,741 | $247,000 | $116,355 | $130,645 |
| 2018 | $1,573 | $224,000 | $90,134 | $133,866 |
| 2016 | $1,356 | $99,605 | $47,534 | $52,071 |
| 2015 | $1,305 | $91,025 | $47,534 | $43,491 |
| 2014 | $1,357 | $96,764 | $47,534 | $49,230 |
| 2013 | -- | $84,166 | $18,116 | $66,050 |
Source: Public Records
Map
Nearby Homes
- 1735 Hayes Dr
- 1463 Kays Creek Dr
- Richards Plan at Eastridge Park - The Vistas
- Brynlee Plan at Eastridge Park - The Vistas
- Ontario Plan at Eastridge Park - The Heights
- Mclauren Plan at Eastridge Park - The Vistas
- Escher Plan at Eastridge Park - The Vistas
- Hawthorne Plan at Eastridge Park - The Vistas
- Caulfield Plan at Eastridge Park - The Vistas
- Bromley Plan at Eastridge Park - The Heights
- Beringwood Plan at Eastridge Park - The Heights
- Kimbrough Plan at Eastridge Park - The Vistas
- 1340 E Hollyhock Way
- 1313 E Larkspur Way
- 1266 E Larkspur Way
- 1305 E Larkspur Way
- 1379 E Petunia Ct
- 1252 E Larkspur Way
- 1261 E Larkspur Way
- 1465 E Sego Lily Ct
- 1567 Heather Dr Unit 31
- 1543 Heather Dr
- 1615 Heather Dr
- 1463 E Cherry Ln
- 1536 N Cherry Cir
- 1604 Heather Dr
- 1604 Heather Dr
- 1505 Heather Dr
- 1639 Heather Dr
- 1626 Heather Dr
- 1639 Heather Dr
- 1576 Heather Dr
- 1550 Heather Dr
- 1550 N Cherry Cir
- 1550 Heather Dr
- 1642 Heather Dr
- 1512 N Cherry Cir
- 1452 Heather Dr
- 1488 E Cherry Ln
- 1551 Emerald Dr
