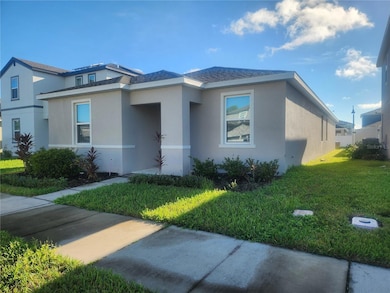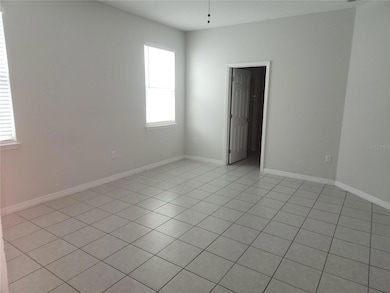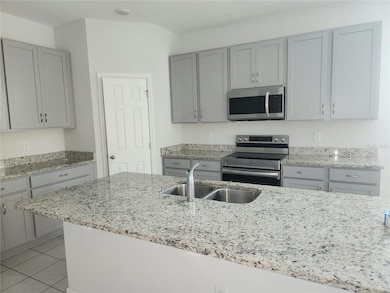1567 Pines End Place St. Cloud, FL 34771
North Saint Cloud NeighborhoodHighlights
- Open Floorplan
- Family Room Off Kitchen
- Community Playground
- Community Pool
- Breakfast Bar
- Laundry Room
About This Home
Don’t miss the opportunity to rent this beautiful home in the heart of St. Cloud, FL! This move-in ready property features a spacious layout, perfect for comfortable living and entertaining. Offering a great price and an excellent location, this home is ideal for families looking for both convenience and charm. Schedule your showing today and make this stunning home yours!
Listing Agent
MAGNUS REALTY GROUP LLC Brokerage Phone: 407-286-6042 License #3041824 Listed on: 09/25/2025
Co-Listing Agent
MAGNUS REALTY GROUP LLC Brokerage Phone: 407-286-6042 License #3224844
Home Details
Home Type
- Single Family
Year Built
- Built in 2021
Lot Details
- 4,792 Sq Ft Lot
- Northeast Facing Home
- Metered Sprinkler System
Parking
- 2 Car Garage
Interior Spaces
- 1,791 Sq Ft Home
- 1-Story Property
- Open Floorplan
- Ceiling Fan
- Family Room Off Kitchen
- Combination Dining and Living Room
- Ceramic Tile Flooring
- Laundry Room
Kitchen
- Breakfast Bar
- Range
- Microwave
- Freezer
- Dishwasher
- Disposal
Bedrooms and Bathrooms
- 3 Bedrooms
- 2 Full Bathrooms
Schools
- Narcoossee Elementary School
- Narcoossee Middle School
- Harmony High School
Utilities
- Central Heating and Cooling System
- Thermostat
Listing and Financial Details
- Residential Lease
- Security Deposit $2,300
- Property Available on 9/23/25
- 12-Month Minimum Lease Term
- $75 Application Fee
- 7-Month Minimum Lease Term
- Assessor Parcel Number 16-25-31-5524-0001-1070
Community Details
Overview
- Property has a Home Owners Association
- Artemis Lifestyles Association, Phone Number (407) 705-2190
- Wiregrass Ph 1 Subdivision
Recreation
- Community Playground
- Community Pool
Pet Policy
- Breed Restrictions
Map
Property History
| Date | Event | Price | List to Sale | Price per Sq Ft | Prior Sale |
|---|---|---|---|---|---|
| 11/05/2025 11/05/25 | Price Changed | $2,100 | -4.5% | $1 / Sq Ft | |
| 10/06/2025 10/06/25 | Price Changed | $2,200 | -4.3% | $1 / Sq Ft | |
| 09/25/2025 09/25/25 | For Rent | $2,300 | -4.2% | -- | |
| 09/09/2024 09/09/24 | Under Contract | -- | -- | -- | |
| 09/08/2024 09/08/24 | Rented | $2,400 | 0.0% | -- | |
| 08/16/2024 08/16/24 | Price Changed | $2,400 | -3.0% | $1 / Sq Ft | |
| 07/03/2024 07/03/24 | For Rent | $2,475 | 0.0% | -- | |
| 06/28/2024 06/28/24 | Sold | $375,000 | -1.3% | $209 / Sq Ft | View Prior Sale |
| 05/05/2024 05/05/24 | Pending | -- | -- | -- | |
| 04/26/2024 04/26/24 | For Sale | $379,900 | 0.0% | $212 / Sq Ft | |
| 04/20/2024 04/20/24 | Pending | -- | -- | -- | |
| 04/16/2024 04/16/24 | Price Changed | $379,900 | -1.3% | $212 / Sq Ft | |
| 04/04/2024 04/04/24 | Price Changed | $384,990 | -2.5% | $215 / Sq Ft | |
| 03/26/2024 03/26/24 | Price Changed | $394,900 | -1.3% | $220 / Sq Ft | |
| 03/11/2024 03/11/24 | Price Changed | $399,900 | -2.4% | $223 / Sq Ft | |
| 01/25/2024 01/25/24 | For Sale | $409,900 | -- | $229 / Sq Ft |
Source: Stellar MLS
MLS Number: S5135304
APN: 16-25-31-5524-0001-1070
- 5564 Jack Brack Rd
- 5550 Sabal Dr
- 1756 Columbus Path
- 1707 Columbus Path
- 1580 Wynell St
- 1563 Wynell St
- 5583 Sabal Dr
- 5478 Hanover Square Dr
- 5472 Hanover Square Dr
- 5429 Marylebone Dr
- 5646 Stockade Blvd
- 5639 Timber Meadow Way
- 5674 Stockade Blvd
- 5666 Stockade Blvd
- 5686 Stockade Blvd
- 1882 Columbus Path
- 5690 Stockade Blvd
- The Chester Plan at Brack Ranch
- Logan Plan at Brack Ranch
- The Portland Plan at Brack Ranch
- 5621 Camilla St
- 5350 Costa Del Sol Dr
- 5369 Carrara Ct
- 1816 Columbus Path
- 1479 Silver Maple Dr
- 1931 Stillwood Way
- 1856 Napoli Dr
- 5332 Pavia Dr
- 5355 Cedar Point Way
- 1490 Olive Ct
- 5279 Mayor Dr
- 5384 Hickory Downs Way
- 5376 Hickory Downs Way
- 5817 Arboretum St
- 5350 Pine Lilly Dr
- 1061 Chasetree Ln
- 5650 Anders Way
- 86 Polermo Ave
- 5230 Bracks Landing Dr
- 5210 Ferndale Aly







