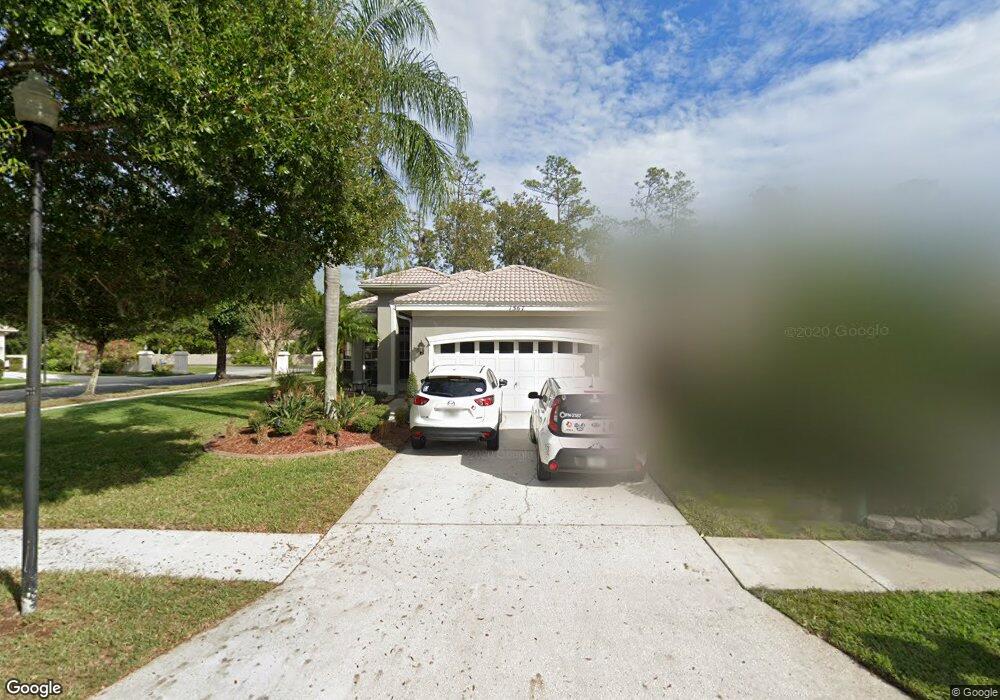1567 Riverdale Dr Oldsmar, FL 34677
Estimated Value: $549,000 - $587,000
--
Bed
3
Baths
1,919
Sq Ft
$298/Sq Ft
Est. Value
About This Home
This home is located at 1567 Riverdale Dr, Oldsmar, FL 34677 and is currently estimated at $571,123, approximately $297 per square foot. 1567 Riverdale Dr is a home located in Pinellas County with nearby schools including Forest Lakes Elementary School, East Lake High School, and Joseph L. Carwise Middle School.
Ownership History
Date
Name
Owned For
Owner Type
Purchase Details
Closed on
Nov 3, 2020
Sold by
Giancola Edward E and Giancola Jane G
Bought by
Giancola Karina and Giancola Dean
Current Estimated Value
Home Financials for this Owner
Home Financials are based on the most recent Mortgage that was taken out on this home.
Original Mortgage
$194,000
Outstanding Balance
$172,632
Interest Rate
2.8%
Mortgage Type
New Conventional
Estimated Equity
$398,491
Purchase Details
Closed on
Sep 12, 1996
Sold by
Spring Park Group Inc
Bought by
Giancola Edward E and Giancola Jane G
Home Financials for this Owner
Home Financials are based on the most recent Mortgage that was taken out on this home.
Original Mortgage
$132,300
Interest Rate
8.21%
Mortgage Type
New Conventional
Create a Home Valuation Report for This Property
The Home Valuation Report is an in-depth analysis detailing your home's value as well as a comparison with similar homes in the area
Home Values in the Area
Average Home Value in this Area
Purchase History
| Date | Buyer | Sale Price | Title Company |
|---|---|---|---|
| Giancola Karina | $200,000 | Attorney | |
| Giancola Karina | $200,000 | None Listed On Document | |
| Giancola Edward E | $165,400 | -- |
Source: Public Records
Mortgage History
| Date | Status | Borrower | Loan Amount |
|---|---|---|---|
| Open | Giancola Karina | $194,000 | |
| Closed | Giancola Karina | $194,000 | |
| Previous Owner | Giancola Edward E | $50,000 | |
| Previous Owner | Giancola Edward E | $131,000 | |
| Previous Owner | Giancola Edward E | $132,300 |
Source: Public Records
Tax History Compared to Growth
Tax History
| Year | Tax Paid | Tax Assessment Tax Assessment Total Assessment is a certain percentage of the fair market value that is determined by local assessors to be the total taxable value of land and additions on the property. | Land | Improvement |
|---|---|---|---|---|
| 2024 | $6,136 | $390,385 | -- | -- |
| 2023 | $6,136 | $379,015 | $0 | $0 |
| 2022 | $5,973 | $367,976 | $0 | $0 |
| 2021 | $6,053 | $357,258 | $0 | $0 |
| 2020 | $3,282 | $208,924 | $0 | $0 |
| 2019 | $3,222 | $204,227 | $0 | $0 |
| 2018 | $3,176 | $200,419 | $0 | $0 |
| 2017 | $3,146 | $196,297 | $0 | $0 |
| 2016 | $3,117 | $192,260 | $0 | $0 |
| 2015 | $3,210 | $190,924 | $0 | $0 |
| 2014 | $3,194 | $189,409 | $0 | $0 |
Source: Public Records
Map
Nearby Homes
- 4831 Pebble Brook Dr
- 4969 Kilkenney Way
- 1404 Woodstream Dr
- 1471 Briargrove Way
- 1384 Forestedge Blvd
- 1358 Forestedge Blvd
- 1292 Clays Trail Unit 1404
- 1303 Forestedge Blvd
- 190 Water Oak Way
- 1223 Clays Trail
- 1203 Clays Trail Unit 406
- 1244 Greybrooke Place
- 2019 Diamond Ct
- 350 Holly Hill Rd
- 114 Clays Trail Unit 114
- 1534 E Lake Woodlands Pkwy
- 1516 E Lake Woodlands Pkwy
- 1654 Bayhill Dr
- 40 Gretchen Ct
- 207 Clays Trail Unit 207
- 1559 Riverdale Dr
- 1551 Riverdale Dr Unit 2
- 4825 Pebble Brook Dr
- 4806 Pebble Brook Dr
- 4819 Pebble Brook Dr
- 1543 Riverdale Dr
- 4813 Pebble Brook Dr
- 1537 Riverdale Dr
- 1552 Riverdale Dr
- 4800 Pebble Brook Dr Unit 2
- 4807 Pebble Brook Dr
- 1566 Huntleigh Ct
- 1546 Riverdale Dr Unit 2
- 4801 Pebble Brook Dr Unit 2
- 4756 Stoneview Cir
- 4794 Pebble Brook Dr
- 1540 Riverdale Dr
- 1580 Huntleigh Ct
- 4795 Pebble Brook Dr
- 1534 Riverdale Dr
