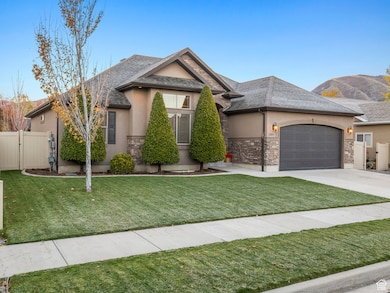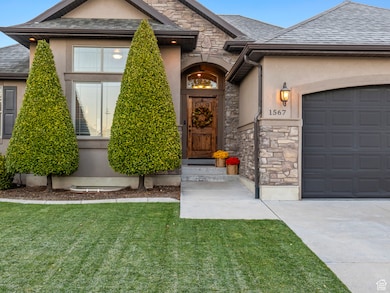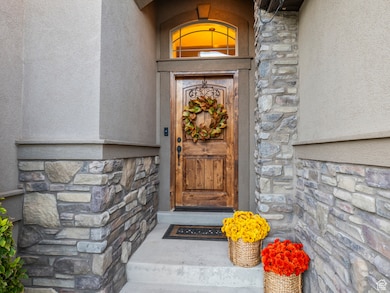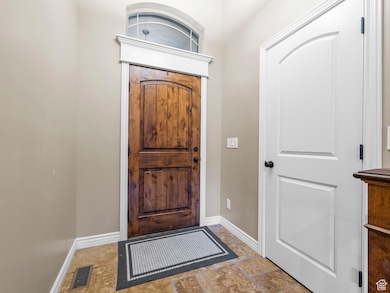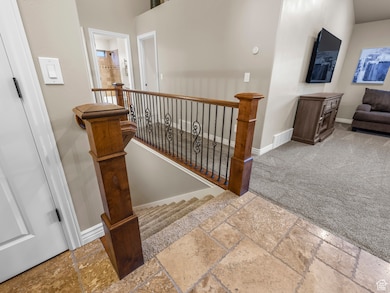1567 S 910 W Payson, UT 84651
Estimated payment $3,260/month
Highlights
- Mature Trees
- Vaulted Ceiling
- Wood Flooring
- Mountain View
- Rambler Architecture
- Main Floor Primary Bedroom
About This Home
Beautiful, immaculate home - a true must-see! You can feel the pride of ownership the moment you walk in. The custom kitchen offers tons of space and storage, and the large deck is perfect for relaxing or entertaining, surrounded by simple yet elegant landscaping. Enjoy easy main-floor living with an open, inviting floor plan. The basement already has a full bathroom and is ready for you to finish and make your own! Soak in the stunning mountain, valley, and temple views, with gorgeous sunrises and sunsets, plus parks and walking trails just steps away. All this, while being close to great schools and amenities in one of Payson's most sought-after neighborhoods! Schedule your private showing today!
Listing Agent
Kenny Parcell
Equity Real Estate (Utah) License #5469176 Listed on: 10/27/2025
Home Details
Home Type
- Single Family
Est. Annual Taxes
- $2,753
Year Built
- Built in 2013
Lot Details
- 6,534 Sq Ft Lot
- Cul-De-Sac
- Property is Fully Fenced
- Landscaped
- Sloped Lot
- Mature Trees
- Property is zoned Single-Family
HOA Fees
- $16 Monthly HOA Fees
Parking
- 2 Car Attached Garage
Property Views
- Mountain
- Valley
Home Design
- Rambler Architecture
- Stone Siding
- Stucco
Interior Spaces
- 3,144 Sq Ft Home
- 2-Story Property
- Vaulted Ceiling
- Ceiling Fan
- Double Pane Windows
- Blinds
- Entrance Foyer
- Basement Fills Entire Space Under The House
- Gas Dryer Hookup
Kitchen
- Built-In Oven
- Gas Oven
- Built-In Range
- Microwave
- Granite Countertops
- Disposal
Flooring
- Wood
- Carpet
- Travertine
Bedrooms and Bathrooms
- 4 Bedrooms | 3 Main Level Bedrooms
- Primary Bedroom on Main
- Walk-In Closet
- 3 Full Bathrooms
- Bathtub With Separate Shower Stall
Schools
- Spring Lake Elementary School
- Payson Jr Middle School
- Payson High School
Utilities
- Forced Air Heating and Cooling System
- Natural Gas Connected
Additional Features
- Sprinkler System
- Porch
Listing and Financial Details
- Exclusions: Dryer, Washer
- Assessor Parcel Number 46-839-0002
Community Details
Overview
- Parker Brown Association, Phone Number (801) 766-9995
- The Maples At Brookside Subdivision
Amenities
- Picnic Area
Recreation
- Community Playground
- Hiking Trails
- Bike Trail
Map
Home Values in the Area
Average Home Value in this Area
Tax History
| Year | Tax Paid | Tax Assessment Tax Assessment Total Assessment is a certain percentage of the fair market value that is determined by local assessors to be the total taxable value of land and additions on the property. | Land | Improvement |
|---|---|---|---|---|
| 2025 | $2,569 | $503,400 | $159,800 | $343,600 |
| 2024 | $2,569 | $261,415 | $0 | $0 |
| 2023 | $2,590 | $264,275 | $0 | $0 |
| 2022 | $2,636 | $264,550 | $0 | $0 |
| 2021 | $2,236 | $359,900 | $104,900 | $255,000 |
| 2020 | $2,122 | $334,200 | $95,400 | $238,800 |
| 2019 | $1,968 | $317,800 | $79,000 | $238,800 |
| 2018 | $1,841 | $286,500 | $69,100 | $217,400 |
| 2017 | $1,753 | $146,740 | $0 | $0 |
| 2016 | $1,650 | $137,225 | $0 | $0 |
| 2015 | $1,606 | $132,660 | $0 | $0 |
| 2014 | $1,492 | $124,135 | $0 | $0 |
Property History
| Date | Event | Price | List to Sale | Price per Sq Ft |
|---|---|---|---|---|
| 10/27/2025 10/27/25 | For Sale | $575,000 | -- | $183 / Sq Ft |
Purchase History
| Date | Type | Sale Price | Title Company |
|---|---|---|---|
| Personal Reps Deed | -- | Northern Title Co | |
| Warranty Deed | -- | Pro Title And Escrow Inc | |
| Warranty Deed | -- | Park City Title Company | |
| Warranty Deed | -- | Park City Title Company | |
| Warranty Deed | -- | Park City Title Company |
Mortgage History
| Date | Status | Loan Amount | Loan Type |
|---|---|---|---|
| Open | $254,125 | New Conventional | |
| Previous Owner | $188,400 | New Conventional |
Source: UtahRealEstate.com
MLS Number: 2119699
APN: 46-839-0002
- 1579 S 910 W
- 1582 S 790 W
- 1592 S 790 W
- 922 W 1620 S
- 1449 S 910 W
- 802 Brookside Ct
- 1597 S 1100 W
- 1605 S 1100 W
- 1002 W Temple Rim Ln
- 1733 S 1100 W Unit 12
- 1763 S 1100 W Unit 14
- 598 W Saddlebrook Dr
- 1571 S 1100 W
- 588 W 1450 S
- 1422 S 500 W
- 1338 S 1150 W
- 1287 S 1080 W
- 542 W 1870 S
- 1398 S 400 St W
- 480 W 1890 S
- 651 Saddlebrook Dr
- 1201 S 1700 W
- 485 E 1250 S
- 32 E Utah Ave
- 32 E Utah Ave Unit 202
- 752 N 400 W
- 70 E Ginger Gold Rd
- 54 E Ginger Gold Rd
- 62 S 1400 E
- 686 Tomahawk Dr Unit TOP
- 1461 E 100 S
- 1361 E 50 S
- 742 E 150 S
- 256 W 100 S St
- 345 S 450 E Unit 1 bedroom
- 1866 N 460 W
- 688 W 1370 S
- 67 W Summit Dr
- 771 W 300 S
- 150 S Main St Unit 8


