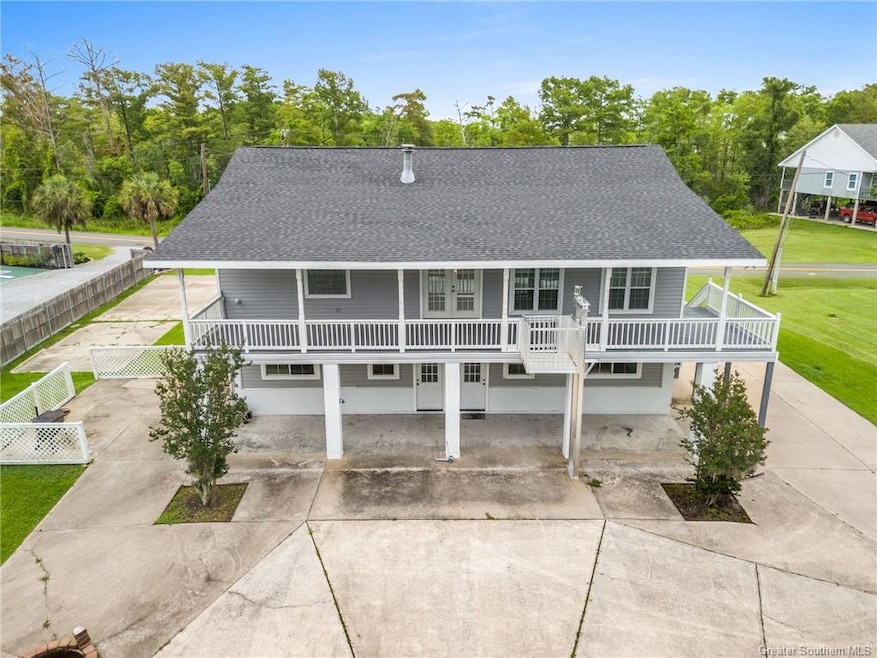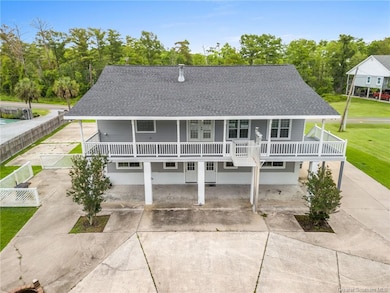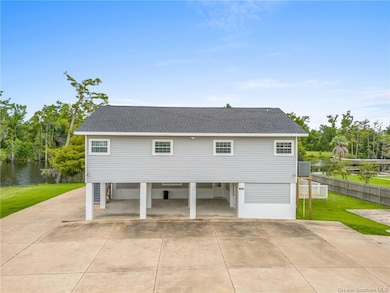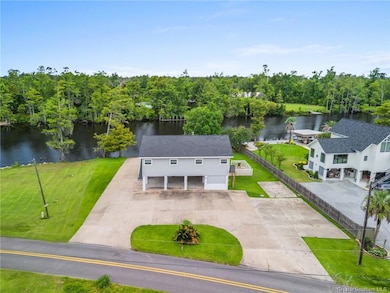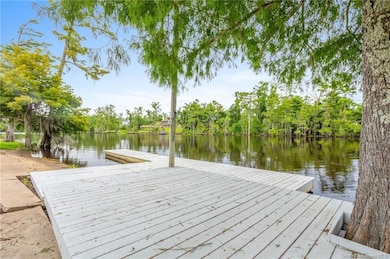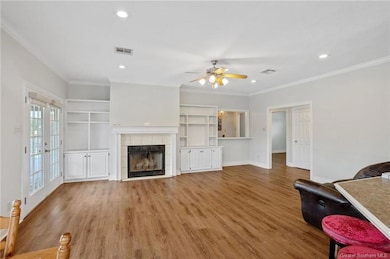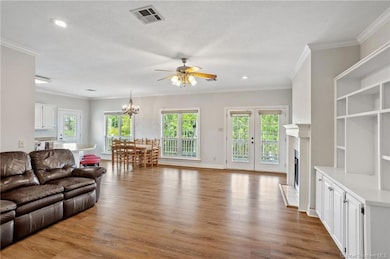1567 S Perkins Ferry Rd Lake Charles, LA 70611
Moss Bluff NeighborhoodEstimated payment $2,750/month
Highlights
- No HOA
- Cooling System Mounted To A Wall/Window
- Central Heating and Cooling System
- Moss Bluff Elementary School Rated A-
- Agricultural
- Ceiling Fan
About This Home
1567 S Perkins Ferry Road - Riverfront Home with Bonus Living Space on the West Fork River This riverfront property offers more than just a place to live--it provides extra space for entertaining, guests, or extended family. In addition to 1,726square feet of heated living space in the main home, there's an additional 600 square feet of heated and cooled space featuring its own kitchen, bathroom, and living area--perfect for gatherings, a guest suite, or recreational use. The main home includes 4 bedrooms and a functional layout, with a kitchen and bathroom on the lower level for added convenience. A large back porch overlooks the peaceful West Fork River, offering a great spot to relax or enjoy the view. The property also includes a private boat launch, making it easy to access the river for boating, fishing, or simply enjoying the water. An option for those seeking a quiet riverfront setting with flexible living and entertaining space. Call your realtor today! All measurements M/L.
Home Details
Home Type
- Single Family
Est. Annual Taxes
- $1,380
Year Built
- 2011
Interior Spaces
- Ceiling Fan
- Electric Fireplace
Schools
- Moss Bluff Elementary And Middle School
- Sam Houston High School
Utilities
- Cooling System Mounted To A Wall/Window
- Central Heating and Cooling System
- Cable TV Available
Additional Features
- 0.35 Acre Lot
- Outside City Limits
- Agricultural
Community Details
- No Home Owners Association
- Diamond Develop Inc Subdivision
Map
Home Values in the Area
Average Home Value in this Area
Tax History
| Year | Tax Paid | Tax Assessment Tax Assessment Total Assessment is a certain percentage of the fair market value that is determined by local assessors to be the total taxable value of land and additions on the property. | Land | Improvement |
|---|---|---|---|---|
| 2024 | $1,380 | $20,340 | $3,920 | $16,420 |
| 2023 | $1,380 | $20,340 | $3,920 | $16,420 |
| 2022 | $1,357 | $20,340 | $3,920 | $16,420 |
| 2021 | $2,255 | $20,340 | $3,920 | $16,420 |
| 2020 | $2,019 | $18,540 | $3,760 | $14,780 |
| 2019 | $2,191 | $20,050 | $3,630 | $16,420 |
| 2018 | $2,195 | $20,050 | $3,630 | $16,420 |
| 2017 | $2,225 | $20,050 | $3,630 | $16,420 |
| 2016 | $2,239 | $20,050 | $3,630 | $16,420 |
| 2015 | $2,239 | $20,050 | $3,630 | $16,420 |
Property History
| Date | Event | Price | List to Sale | Price per Sq Ft | Prior Sale |
|---|---|---|---|---|---|
| 05/27/2025 05/27/25 | For Sale | $500,000 | +2.0% | $290 / Sq Ft | |
| 07/29/2022 07/29/22 | Sold | -- | -- | -- | View Prior Sale |
| 07/29/2022 07/29/22 | For Sale | $490,000 | -- | $215 / Sq Ft | |
| 07/06/2022 07/06/22 | Pending | -- | -- | -- |
Purchase History
| Date | Type | Sale Price | Title Company |
|---|---|---|---|
| Warranty Deed | $490,000 | None Listed On Document | |
| Cash Sale Deed | $270,000 | None Available |
Source: Southwest Louisiana Association of REALTORS®
MLS Number: SWL25003132
APN: 01322441
- 1545 S Perkins Ferry Rd
- 1812 S Perkins Ferry Rd
- 0 Niel Rd Unit SWL23002840
- 1258 S Perkins Ferry Rd
- 2725 Smith Ferry Rd
- 700 S Perkins Ferry Rd
- 0 Fletcher Rd
- 369 Ann Terrace Ave
- 0 Charlotte Ave Unit SWL25001918
- 2502 & 2504 German Rd
- 570 Ann Terrace Ave
- 3124 Davis Rd
- 0 W Wayside Dr Unit SWL25001592
- 0 Davis Rd
- 141 Cureton Rd
- 109 W Wayside Dr
- 345 Fred Lutz Rd
- 2525 Davis Rd
- 2518 Donnelly Rd
- 590 Landry Rd
- 608 John Stine Rd Unit 608 John Stine Rd duplex
- 2900 Westwood Rd
- 444 Andrus Loop
- 1205 Beech St
- 233 Armistead Ln Unit A
- 2013 Elizabeth St
- 420 Moss St
- 420 Moss St Unit A
- 420 Moss St Unit A
- 333 Mill St
- 600 Ryan St
- 401 Division St
- 707 Division St Unit B
- 2600 Moeling St
- 728 Clarence St Unit 728
- 876 Gold Finch Way
- 1102 Shellie Ln Unit B
- 2403 Elaine St
- 5004 Cypress Lake Dr
- 1910 Alvin St Unit A
