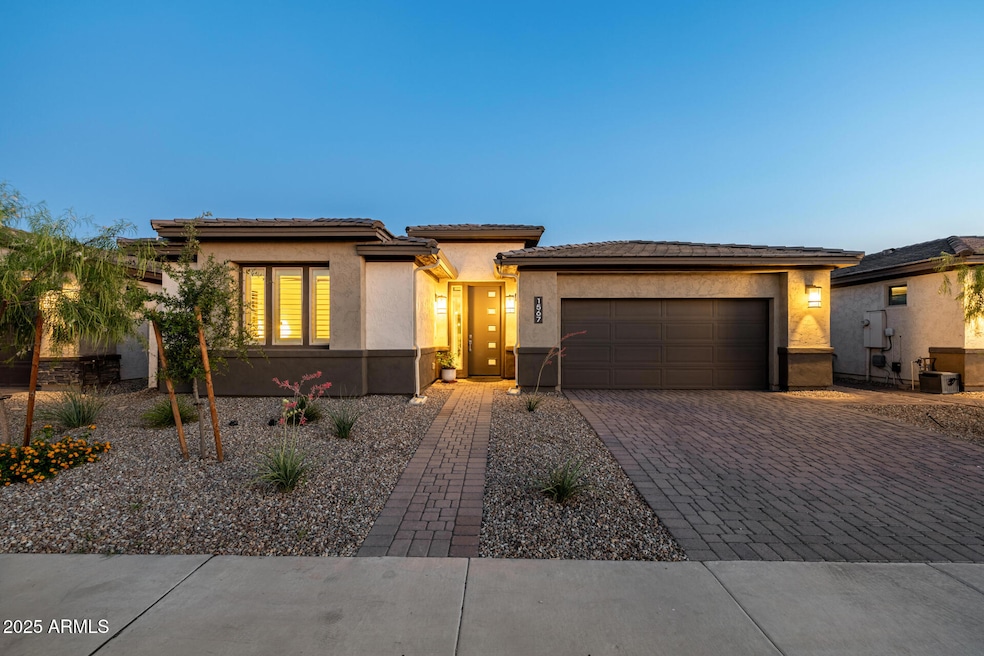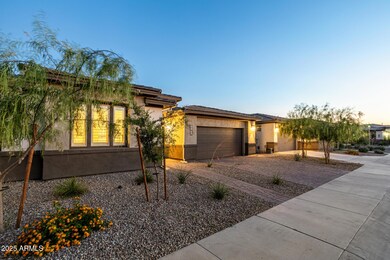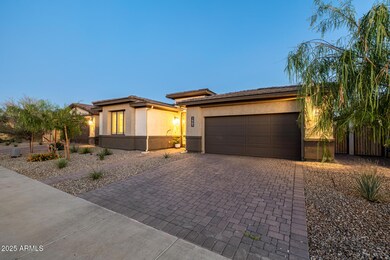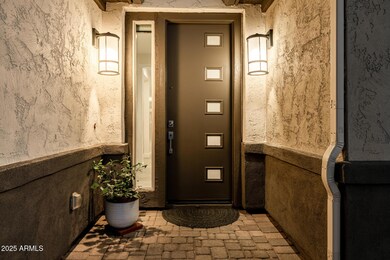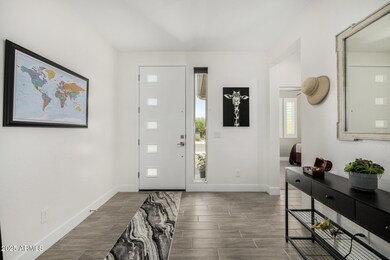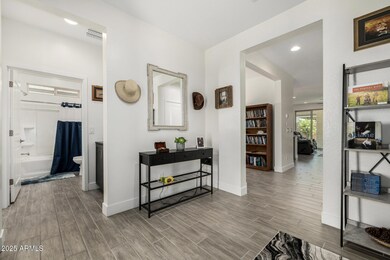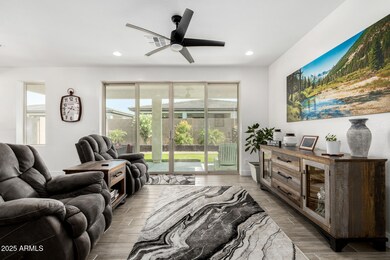1567 W Camina Plata Queen Creek, AZ 85140
Estimated payment $2,903/month
Highlights
- Fitness Center
- Contemporary Architecture
- Heated Community Pool
- Gated Community
- Granite Countertops
- Tennis Courts
About This Home
Live the resort-style life you've been dreaming about in this barely-lived-in 2023 single-level stunner inside Ovation at Meridian—Queen Creek's premier 55+ gated community. From the curb you'll love the modern facade, paver drive, and easy-care desert landscaping. Step through the contemporary glass-accent door and a light, neutral palette, wood-look tile, and wide-open sightlines draw you straight into the heart of the home. A shiplap island anchors the chef's kitchen, outfitted with rich espresso cabinetry, granite counters, stainless steel gas range & microwave, herringbone backsplash, pendant lighting, and a walk-in pantry. The living and dining areas flow seamlessly out to an oversized multi-panel slider—perfect for effortless indoor/outdoor entertaining. 1,713 sq ft with 2 generous bedrooms, 2 full baths, and a flexible den that easily converts to an office, media room, or hobby space.
The private owner's suite boasts a spa-inspired bath featuring dual rectangular sinks, an oversized shower, seated vanity area, and a roomy walk-in closet. Split guest bedroom is adjacent to a full bath for ultimate privacy when friends or family visit.Epoxy-coated two-car garage for a clean, polished look (and easy cleanup). Brand-new turf, raised planters, and flowering shrubs create a lush yet low-maintenance backyardenjoy from the covered patio lit for evening relaxation. Energy-efficient construction, plantation shutters, and a whole-home water softener keep living comfortable and carefree. Residents at Ovation enjoy a state-of-the-art clubhouse, resort pool & spa, fitness center, pickleball and bocce courts, dog park, craft rooms, a full calendar of social events, and miles of walking pathsall just minutes from Queen Creek Marketplace shopping, dining, and health care. Why wait through new-build timelines when you can move right into this turnkey retreat and start enjoying the good life today? Come see 1567 W Camina (and the community you'll never want to leave) before someone else calls it home.
Home Details
Home Type
- Single Family
Est. Annual Taxes
- $1,939
Year Built
- Built in 2023
Lot Details
- 4,953 Sq Ft Lot
- Desert faces the front of the property
- Block Wall Fence
- Artificial Turf
- Sprinklers on Timer
HOA Fees
- $265 Monthly HOA Fees
Parking
- 2 Car Direct Access Garage
- Garage Door Opener
Home Design
- Contemporary Architecture
- Wood Frame Construction
- Tile Roof
- Concrete Roof
- Stucco
Interior Spaces
- 1,713 Sq Ft Home
- 1-Story Property
- Ceiling height of 9 feet or more
- Ceiling Fan
- Pendant Lighting
- Double Pane Windows
- ENERGY STAR Qualified Windows
- Plantation Shutters
Kitchen
- Eat-In Kitchen
- Breakfast Bar
- Walk-In Pantry
- Built-In Microwave
- Kitchen Island
- Granite Countertops
Flooring
- Carpet
- Tile
Bedrooms and Bathrooms
- 2 Bedrooms
- 2 Bathrooms
- Dual Vanity Sinks in Primary Bathroom
- Easy To Use Faucet Levers
Accessible Home Design
- Doors with lever handles
- No Interior Steps
Schools
- Adult Elementary And Middle School
- Adult High School
Utilities
- Cooling Available
- Heating System Uses Natural Gas
- High Speed Internet
- Cable TV Available
Additional Features
- ENERGY STAR Qualified Equipment for Heating
- Covered Patio or Porch
Listing and Financial Details
- Tax Lot 652
- Assessor Parcel Number 104-26-688
Community Details
Overview
- Association fees include ground maintenance, front yard maint
- Associated Asset Mgm Association, Phone Number (602) 674-4355
- Built by William Lyon Homes
- Ovation Meridian Parcel W Subdivision, Tonto A Floorplan
Recreation
- Tennis Courts
- Pickleball Courts
- Fitness Center
- Heated Community Pool
- Community Spa
- Bike Trail
Additional Features
- Recreation Room
- Gated Community
Map
Home Values in the Area
Average Home Value in this Area
Tax History
| Year | Tax Paid | Tax Assessment Tax Assessment Total Assessment is a certain percentage of the fair market value that is determined by local assessors to be the total taxable value of land and additions on the property. | Land | Improvement |
|---|---|---|---|---|
| 2025 | $1,939 | $37,630 | -- | -- |
| 2024 | $382 | -- | -- | -- |
| 2023 | $390 | $0 | $0 | $0 |
Property History
| Date | Event | Price | List to Sale | Price per Sq Ft | Prior Sale |
|---|---|---|---|---|---|
| 10/15/2025 10/15/25 | Pending | -- | -- | -- | |
| 07/23/2025 07/23/25 | Price Changed | $472,900 | -1.1% | $276 / Sq Ft | |
| 06/12/2025 06/12/25 | For Sale | $478,000 | +9.7% | $279 / Sq Ft | |
| 04/25/2023 04/25/23 | Sold | $435,728 | -17.4% | $255 / Sq Ft | View Prior Sale |
| 07/09/2022 07/09/22 | Pending | -- | -- | -- | |
| 06/26/2022 06/26/22 | Price Changed | $527,258 | -0.1% | $308 / Sq Ft | |
| 05/17/2022 05/17/22 | For Sale | $527,713 | -- | $308 / Sq Ft |
Purchase History
| Date | Type | Sale Price | Title Company |
|---|---|---|---|
| Special Warranty Deed | $435,728 | Inspired Title Services Llc | |
| Special Warranty Deed | -- | Inspired Title |
Mortgage History
| Date | Status | Loan Amount | Loan Type |
|---|---|---|---|
| Open | $413,942 | New Conventional |
Source: Arizona Regional Multiple Listing Service (ARMLS)
MLS Number: 6879093
APN: 104-26-688
- 1457 W Camina Plata
- 1541 W Camina Buena Vista
- 1456 W Camina Plata
- 39190 N Kaden Ln
- 23157 E Camina Buena Vista
- 23138 E Camina Plata --
- 23137 E Camina Buena Vista
- 39622 N Kaden Ln
- 1331 W Arroyo Verde Dr
- 23121 E Poco Calle
- 23111 Via Del Oro
- 39640 N Trajen Place
- 39658 N Trajen Place
- 23088 E Camina Buena Vista
- 23154 E Via de Olivos
- 23087 E Via Del Oro
- Sunrise Plan at Ovation at Meridian 55+
- Sedona Plan at Ovation at Meridian 55+
- Powell Plan at Ovation at Meridian 55+
- Havasupai Plan at Ovation at Meridian 55+
