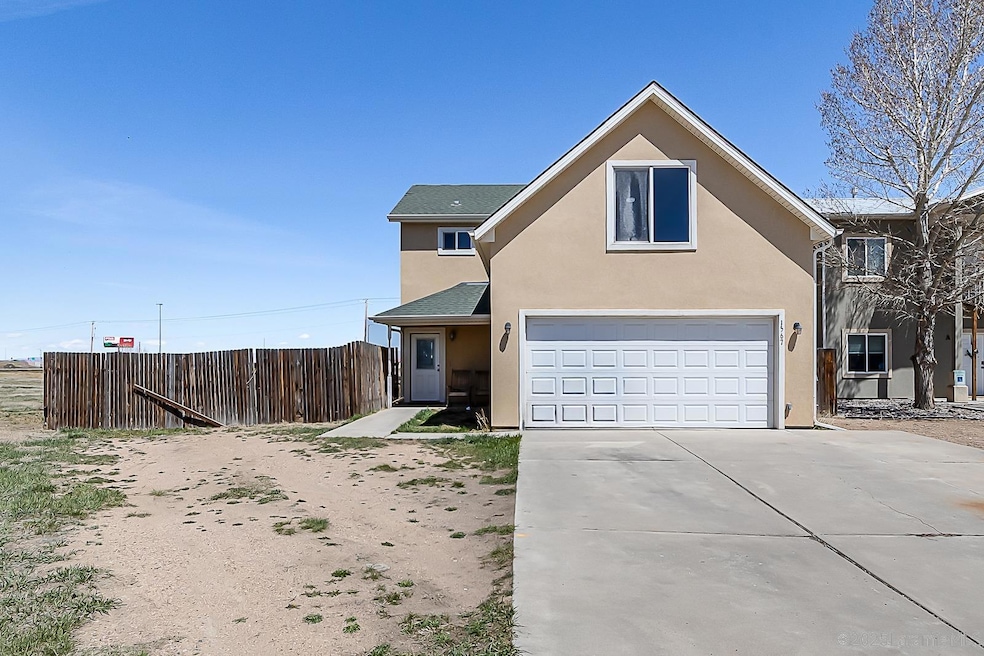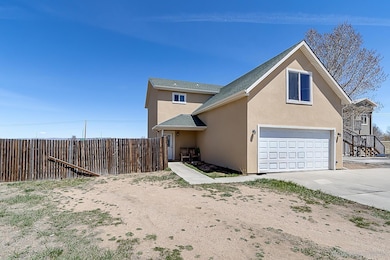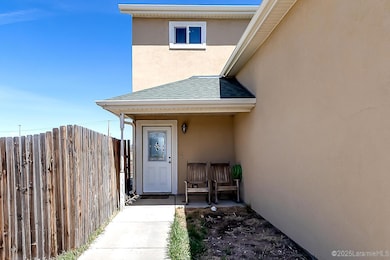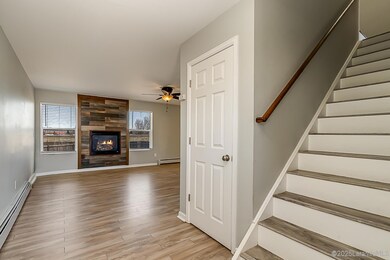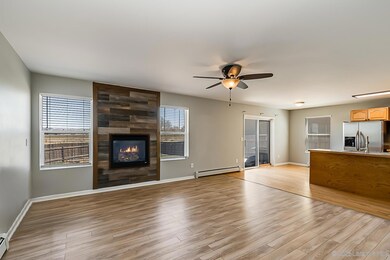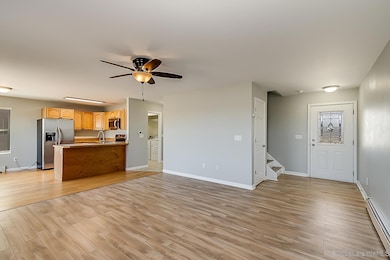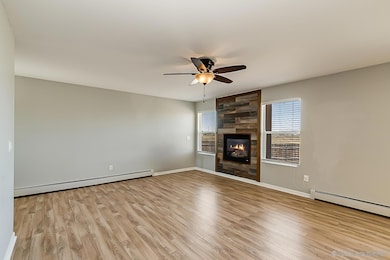1567 Westview Ct Laramie, WY 82070
Estimated payment $2,215/month
Highlights
- Cul-De-Sac
- 2 Car Attached Garage
- Ceiling Fan
- Fireplace
- Laundry Room
- Heating System Uses Steam
About This Home
Spring into your new home! Nestled at the end of a quiet cul-de-sac in the sought-after Westfield Village subdivision, this beautifully maintained single-family gem is calling your name. The inviting stucco exterior sets the tone for what’s inside—a modern, move-in ready interior featuring 4 spacious bedrooms, 3 baths, and a 4th bedroom could be used as a bonus room located over the garage, perfect for a home office, playroom, or movie lounge. As the seasons change, gather around the cozy gas fireplace and enjoy the warmth and comfort of home. This is the kind of property that checks all the boxes—location, layout, and lifestyle.
Home Details
Home Type
- Single Family
Est. Annual Taxes
- $2,360
Year Built
- Built in 2005
Lot Details
- 9,583 Sq Ft Lot
- Cul-De-Sac
Parking
- 2 Car Attached Garage
Home Design
- Shingle Roof
- Stucco
Interior Spaces
- 1,724 Sq Ft Home
- 2-Story Property
- Ceiling Fan
- Fireplace
- Dining Area
- Crawl Space
- Fire and Smoke Detector
Kitchen
- Microwave
- Dishwasher
- Disposal
Bedrooms and Bathrooms
- 4 Bedrooms
- 3 Bathrooms
Laundry
- Laundry Room
- Laundry on lower level
Utilities
- Heating System Uses Steam
- Gas Water Heater
- Phone Available
- Cable TV Available
Listing and Financial Details
- Exclusions: Washer & Dryer
Map
Home Values in the Area
Average Home Value in this Area
Tax History
| Year | Tax Paid | Tax Assessment Tax Assessment Total Assessment is a certain percentage of the fair market value that is determined by local assessors to be the total taxable value of land and additions on the property. | Land | Improvement |
|---|---|---|---|---|
| 2025 | $2,361 | $26,015 | $4,276 | $21,739 |
| 2024 | $2,361 | $32,338 | $4,561 | $27,777 |
| 2023 | $2,380 | $32,604 | $4,561 | $28,043 |
| 2022 | $2,056 | $28,171 | $4,561 | $23,610 |
| 2021 | $1,657 | $22,705 | $4,561 | $18,144 |
| 2020 | $1,645 | $22,532 | $4,127 | $18,405 |
| 2019 | $1,613 | $22,101 | $4,127 | $17,974 |
| 2018 | $1,492 | $20,432 | $3,460 | $16,972 |
| 2017 | $1,516 | $20,768 | $3,460 | $17,308 |
| 2016 | $1,498 | $20,518 | $3,110 | $17,408 |
| 2015 | $1,447 | $19,827 | $4,237 | $15,590 |
| 2014 | $1,429 | $19,582 | $0 | $0 |
Property History
| Date | Event | Price | List to Sale | Price per Sq Ft | Prior Sale |
|---|---|---|---|---|---|
| 08/06/2025 08/06/25 | Price Changed | $379,000 | -2.8% | $220 / Sq Ft | |
| 06/25/2025 06/25/25 | Price Changed | $390,000 | -1.3% | $226 / Sq Ft | |
| 05/30/2025 05/30/25 | For Sale | $395,000 | 0.0% | $229 / Sq Ft | |
| 05/17/2025 05/17/25 | Pending | -- | -- | -- | |
| 05/01/2025 05/01/25 | For Sale | $395,000 | +8.2% | $229 / Sq Ft | |
| 01/19/2024 01/19/24 | Sold | -- | -- | -- | View Prior Sale |
| 12/18/2023 12/18/23 | Pending | -- | -- | -- | |
| 11/30/2023 11/30/23 | For Sale | $365,000 | -- | $212 / Sq Ft |
Purchase History
| Date | Type | Sale Price | Title Company |
|---|---|---|---|
| Warranty Deed | -- | None Listed On Document | |
| Warranty Deed | -- | First American Title | |
| Deed | -- | None Available | |
| Warranty Deed | -- | -- |
Mortgage History
| Date | Status | Loan Amount | Loan Type |
|---|---|---|---|
| Open | $358,388 | FHA | |
| Previous Owner | $225,834 | FHA | |
| Previous Owner | $197,149 | VA | |
| Previous Owner | $154,800 | New Conventional |
Source: Laramie Board of REALTORS® MLS
MLS Number: 250258
APN: 05-1673-30-4-17-042.00
- 1572 Westview Ct
- 1666 Westview Dr
- 1060 Evans St
- 954 N McCue St Lot 93 St
- 1272 W Lyon St Unit 63
- TBD LOT 2 N Mccue St
- TBD N Mccue St
- 953 N Mccue St Unit 228
- 262 N Taylor St Unit 5
- 153 N Adams St
- 174 N Colorado Ave
- 2075 Jefferson St
- 2166 W Wyoming Ave Unit 29
- 2166 W Wyoming Ave Unit 25
- 2073 Monroe St
- 370 S Buchanan St
- 427 S Pierce St
- TBD Snowy Range
- 165 W Fremont St
- 1965 Truman St
