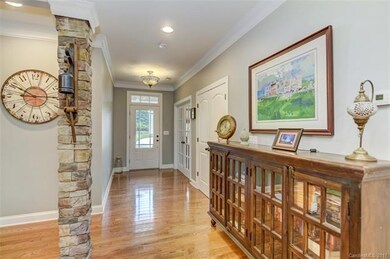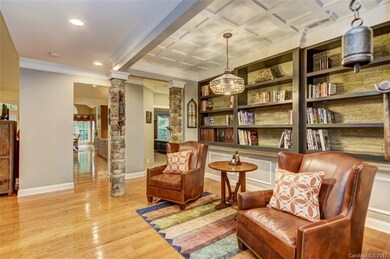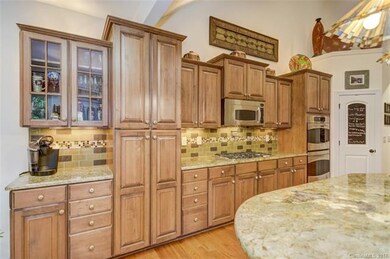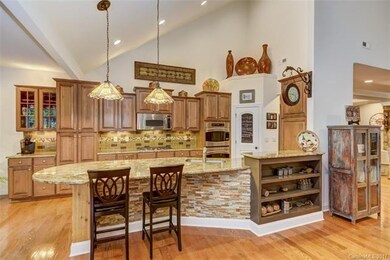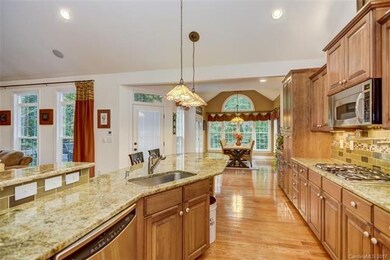
1567 Withers Dr Denver, NC 28037
Highlights
- Golf Course Community
- Fitness Center
- Clubhouse
- St. James Elementary School Rated A-
- Open Floorplan
- Ranch Style House
About This Home
As of September 2017Light & bright custom ranch w/HUGE basement has all the bells and whistles. Master on main, hardwoods, upgraded granite & cabinets, 5 burner gas stove, dream kitchen opens to large great room w/ stacked stone fireplace.Large study and 2nd bdrm on main round out the great flow.Basement must be seen - kitchen, media-room, bdrm, full bath & tons of storage perfect for high entertaining or in-law suite. Backs to lovely trees & a seasonal view of 4th hole. Awning provides shade.Priced to sell..HURRY!
Last Agent to Sell the Property
Donna Blantin
Jason Mitchell Real Estate License #292709 Listed on: 07/29/2017

Home Details
Home Type
- Single Family
Year Built
- Built in 2010
HOA Fees
- $28 Monthly HOA Fees
Parking
- 3
Home Design
- Ranch Style House
Interior Spaces
- Open Floorplan
- Wet Bar
- Cathedral Ceiling
- Gas Log Fireplace
- Window Treatments
- Wood Flooring
- Pull Down Stairs to Attic
- Kitchen Island
Bedrooms and Bathrooms
- Walk-In Closet
- 3 Full Bathrooms
Utilities
- High Speed Internet
- Cable TV Available
Listing and Financial Details
- Assessor Parcel Number 86974
Community Details
Overview
- Superior Association
Amenities
- Clubhouse
Recreation
- Golf Course Community
- Tennis Courts
- Recreation Facilities
- Community Playground
- Fitness Center
- Community Pool
Ownership History
Purchase Details
Home Financials for this Owner
Home Financials are based on the most recent Mortgage that was taken out on this home.Purchase Details
Similar Homes in Denver, NC
Home Values in the Area
Average Home Value in this Area
Purchase History
| Date | Type | Sale Price | Title Company |
|---|---|---|---|
| Warranty Deed | $438,000 | None Available | |
| Warranty Deed | $55,000 | None Available |
Mortgage History
| Date | Status | Loan Amount | Loan Type |
|---|---|---|---|
| Previous Owner | $220,000 | Credit Line Revolving |
Property History
| Date | Event | Price | Change | Sq Ft Price |
|---|---|---|---|---|
| 06/06/2025 06/06/25 | Price Changed | $849,000 | -3.0% | $191 / Sq Ft |
| 03/28/2025 03/28/25 | For Sale | $875,000 | +99.8% | $197 / Sq Ft |
| 09/26/2017 09/26/17 | Sold | $438,000 | -2.2% | $101 / Sq Ft |
| 08/16/2017 08/16/17 | Pending | -- | -- | -- |
| 07/29/2017 07/29/17 | For Sale | $448,000 | -- | $103 / Sq Ft |
Tax History Compared to Growth
Tax History
| Year | Tax Paid | Tax Assessment Tax Assessment Total Assessment is a certain percentage of the fair market value that is determined by local assessors to be the total taxable value of land and additions on the property. | Land | Improvement |
|---|---|---|---|---|
| 2024 | $4,654 | $751,934 | $91,800 | $660,134 |
| 2023 | $4,649 | $751,934 | $91,800 | $660,134 |
| 2022 | $3,635 | $484,684 | $65,000 | $419,684 |
| 2021 | $3,673 | $484,684 | $65,000 | $419,684 |
| 2020 | $3,461 | $484,684 | $65,000 | $419,684 |
| 2019 | $3,461 | $484,684 | $65,000 | $419,684 |
| 2018 | $2,999 | $399,124 | $63,500 | $335,624 |
| 2017 | $2,557 | $352,161 | $63,500 | $288,661 |
| 2016 | $2,548 | $352,161 | $63,500 | $288,661 |
| 2015 | $1,602 | $352,161 | $63,500 | $288,661 |
| 2014 | $2,690 | $358,268 | $63,500 | $294,768 |
Agents Affiliated with this Home
-

Seller's Agent in 2025
Tony Cloninger
Keller Williams Advantage
(704) 877-0024
114 Total Sales
-

Seller Co-Listing Agent in 2025
Ryan Cloninger
Keller Williams Advantage
(704) 877-0024
74 Total Sales
-
D
Seller's Agent in 2017
Donna Blantin
Jason Mitchell Real Estate
Map
Source: Canopy MLS (Canopy Realtor® Association)
MLS Number: CAR3305053
APN: 86974
- 1543 Withers Dr
- 1525 Valhalla Dr
- 7245 Willow Brook Ct
- 1702 Verdict Ridge Dr
- 1750 Shadow Ct Unit 349
- 1487 Winged Foot Dr
- 7191 Grist Mill Ct
- 1515 Baltusrol Dr
- 1365 Winged Foot Dr
- 1399 Verdict Ridge Dr
- 7362 Hemlock Ct
- 7412 Sahalee Dr
- 278 Baltusrol Dr
- 2C Ventosa Dr
- 1840 Sapona Ct
- 1052 Ventosa Dr
- 2A Ventosa Dr
- 4147 Canopy Creek Dr
- 4171 Canopy Creek Dr
- 1819 Lotus Ln

