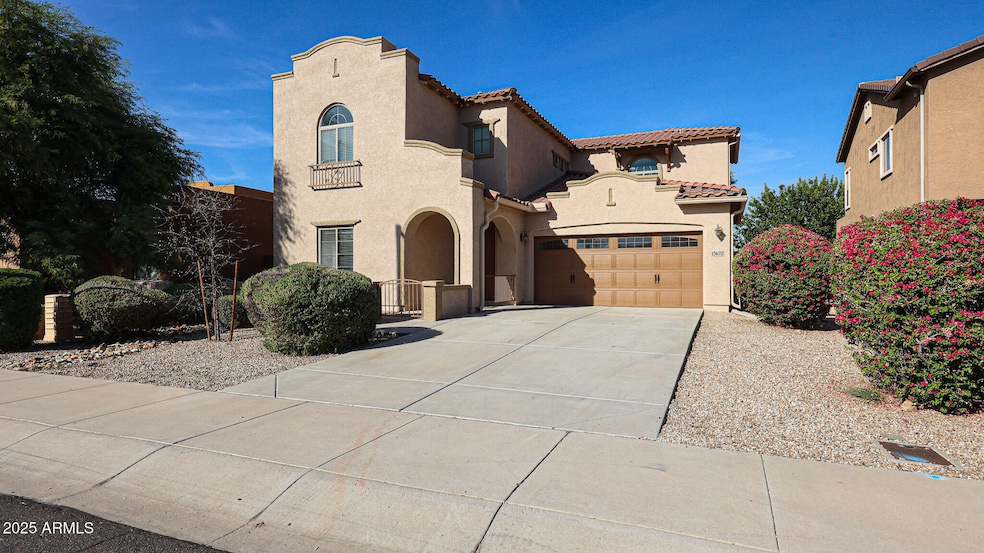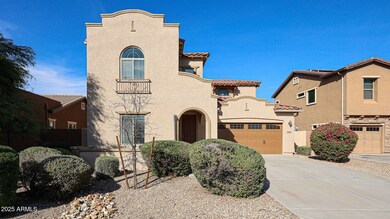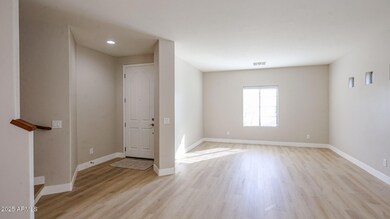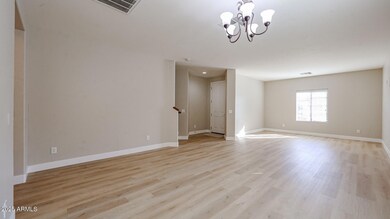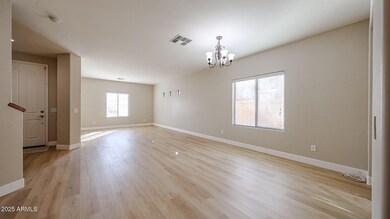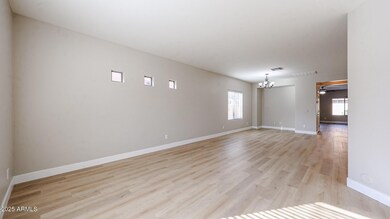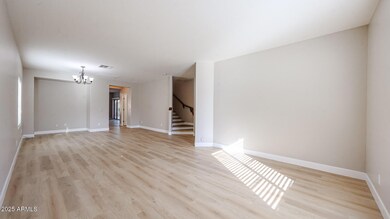15670 W Monterosa St Goodyear, AZ 85395
Highlights
- Santa Fe Architecture
- Covered Patio or Porch
- Eat-In Kitchen
- Mabel Padgett Elementary School Rated A-
- 2 Car Direct Access Garage
- Soaking Tub
About This Home
Welcome to this beautifully refreshed 4-bed, 3.5-bath home in the highly desired Palm Valley community, perfectly situated in the heart of Goodyear - just minutes from top-rated schools, everyday conveniences, scenic parks, and a wide variety of shopping and dining options. This is a home where comfort meets convenience and where lifestyle truly takes center stage. Step inside to find brand-new laminate wood-plank flooring on the main level and stairs, complemented by plush new carpet upstairs for added comfort. Fresh interior and exterior paint (October 2025) make this home feel clean, modern, and truly move-in ready. The kitchen shines with its maple cabinetry, new quartz countertops, new stainless steel appliances, and a sleek single-basin sink - perfect for cooking, hosting, or simply enjoying your morning coffee. Natural light fills the living room, while the formal dining area sets the stage for memorable gatherings. The spacious family room connects seamlessly to the kitchen, creating an inviting flow ideal for daily living and entertaining. Upstairs, the generous primary suite welcomes you with double doors and features an en-suite bath with dual sinks, a separate shower, and a relaxing soaking tub. A second bedroom includes its own private full bath, while the remaining two bedrooms share a convenient Jack-and-Jill bathroom - an ideal setup for family or guests. The upstairs laundry room, complete with a brand-new washer and dryer, adds everyday ease. Step outside to a low-maintenance backyard lined with mature shade trees and lush greenery. Whether you're unwinding under the covered patio or enjoying peaceful Arizona evenings, this space is designed for relaxation.
Home Details
Home Type
- Single Family
Est. Annual Taxes
- $3,306
Year Built
- Built in 2007
Lot Details
- 6,532 Sq Ft Lot
- Desert faces the front and back of the property
- Block Wall Fence
- Sprinklers on Timer
Parking
- 2 Car Direct Access Garage
Home Design
- Santa Fe Architecture
- Wood Frame Construction
- Tile Roof
- Stucco
Interior Spaces
- 2,807 Sq Ft Home
- 2-Story Property
- Ceiling Fan
Kitchen
- Eat-In Kitchen
- Built-In Microwave
- Kitchen Island
Flooring
- Carpet
- Laminate
- Tile
Bedrooms and Bathrooms
- 4 Bedrooms
- Primary Bathroom is a Full Bathroom
- 3.5 Bathrooms
- Double Vanity
- Soaking Tub
- Bathtub With Separate Shower Stall
Laundry
- Laundry Room
- Laundry on upper level
- Dryer
- Washer
Outdoor Features
- Covered Patio or Porch
Schools
- Palm Valley Elementary School
- Western Sky Middle School
- Millennium High School
Utilities
- Central Air
- Heating System Uses Natural Gas
- Water Softener
- High Speed Internet
- Cable TV Available
Listing and Financial Details
- Property Available on 11/24/25
- 12-Month Minimum Lease Term
- Tax Lot 185
- Assessor Parcel Number 501-61-219
Community Details
Overview
- Property has a Home Owners Association
- Palm Valley Phase 5 Association, Phone Number (602) 952-5581
- Built by Greystone Homes
- Palm Valley Phase 5 Parcels 15 16 Subdivision
Recreation
- Bike Trail
Map
Source: Arizona Regional Multiple Listing Service (ARMLS)
MLS Number: 6948146
APN: 501-61-219
- 15656 W Devonshire Ave
- 15623 W Mackenzie Dr
- 15674 W Mackenzie Dr
- 15736 W Vale Dr
- 15588 W Devonshire Ave
- 15671 W Piccadilly Rd
- 4280 N 157th Ave
- 15514 W Piccadilly Rd
- 4215 N 154th Dr
- 15481 W Amelia Dr
- 15441 W Amelia Dr Unit 9
- 15800 W Glenrosa Ave
- 3816 N 158th Ave
- 15411 W Amelia Dr
- 18730 W Westview Dr
- 18742 W Westview Dr
- 18734 Westview St
- 18730 W West View Dr
- 18742 W Westview St
- 18738 W West View Dr
- 15629 W Mackenzie Dr
- 15697 W Westview Dr
- 4241 N Pebble Creek Pkwy
- 4200 N Pebble Creek Pkwy
- 15668 W Meadowbrook Ave
- 4200 N Falcon Dr
- 16151 W Fairmount Ave
- 15121 W Fairmount Ave
- 3916 N 151st Ave Unit 4
- 3937 N 162nd Ln
- 3755 N 151st Ave
- 15161 W Campbell Ave
- 15046 W Sells Dr Unit Suite 200
- 3700 N 149th Ln
- 2980 N 152nd Ln
- 4647 N Aldea Rd E
- 15342 W Windsor Ave
- 15550 W Harvard St
- 885 W Palo Brea Dr
- 15053 W La Reata Ave
