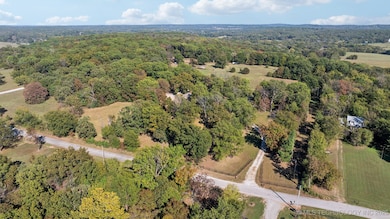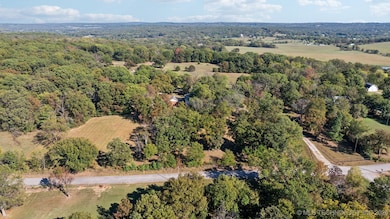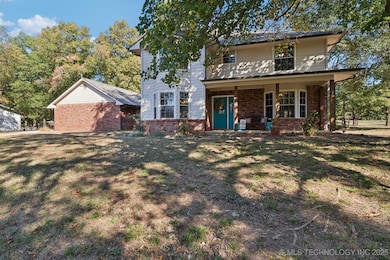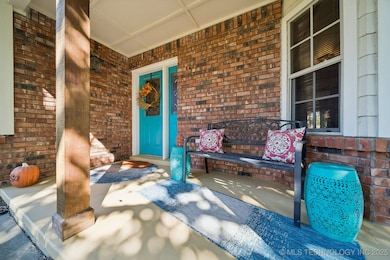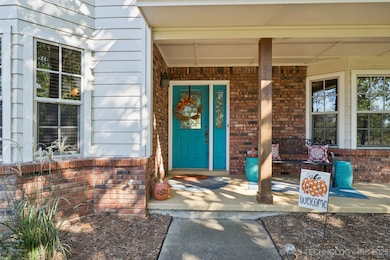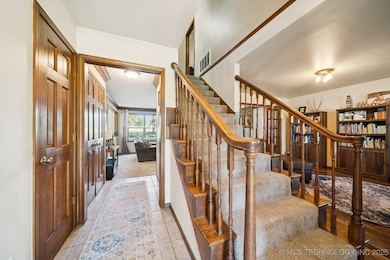15671 S 4210 Rd Claremore, OK 74017
Estimated payment $3,031/month
Highlights
- Barn
- Mature Trees
- Farm
- Horses Allowed On Property
- Wood Burning Stove
- 1 Fireplace
About This Home
Your dream home in the country awaits! Beautifully maintained and updated, this inviting property offers space, comfort, and versatility on 8 scenic acres. Recent improvements include; new pool with pool-heater added in 2022, pool-house with new heat/cool mini-split for year-round comfort, new flooring in the library, new gutters with leaf guards, a brand-new 40-gallon hot water heater (October '25). The home features a spacious updated kitchen, all living down and all bedrooms up, large bonus room and energy-efficient windows. Outdoor living shines with a sparkling 16’x40’ chlorine pool (added in 2022) and a charming pool house with seasonal water hookup—perfect for entertaining or relaxing after a long day. (pool-house fridge reserved; hot tub negotiable). The 40’x50’ shop is a dream setup with built-in cabinetry, shelving, and workbench— air compressor available for negotiation, and in-ground storm cellar for peace of mind. The fenced pasture area includes a friendly donkey—feel free to visit, just don’t let them out! The property’s working windmill adds both charm and function—allowing you to manually pump water by hand or let the wind power the mechanism to draw for you. While the main spigot offers quicker access, the windmill serves as a reliable and sustainable water source. Enjoy the privacy, park-like setting, and all the modern updates that make this property a rare find in today’s market.
Home Details
Home Type
- Single Family
Est. Annual Taxes
- $14
Year Built
- Built in 1984
Lot Details
- 8 Acre Lot
- West Facing Home
- Cross Fenced
- Barbed Wire
- Pipe Fencing
- Mature Trees
Parking
- 4 Car Garage
- Gravel Driveway
Home Design
- Brick Exterior Construction
- Slab Foundation
- Wood Frame Construction
- Fiberglass Roof
- Asphalt
Interior Spaces
- 2,992 Sq Ft Home
- 2-Story Property
- Ceiling Fan
- 1 Fireplace
- Wood Burning Stove
- Vinyl Clad Windows
- Insulated Windows
- Insulated Doors
- Washer and Gas Dryer Hookup
Kitchen
- Built-In Oven
- Cooktop
- Microwave
- Dishwasher
- Solid Surface Countertops
- Disposal
Flooring
- Carpet
- Laminate
- Tile
Bedrooms and Bathrooms
- 4 Bedrooms
Home Security
- Storm Windows
- Fire and Smoke Detector
Eco-Friendly Details
- Energy-Efficient Windows
- Energy-Efficient Doors
Outdoor Features
- Covered Patio or Porch
- Separate Outdoor Workshop
- Storm Cellar or Shelter
Schools
- Sequoyah Elementary School
- Sequoyah High School
Farming
- Barn
- Farm
Horse Facilities and Amenities
- Horses Allowed On Property
Utilities
- Forced Air Zoned Heating and Cooling System
- Programmable Thermostat
- Propane
- Gas Water Heater
- Septic Tank
- Phone Available
Community Details
- No Home Owners Association
- Rogers Co Unplatted Subdivision
Map
Home Values in the Area
Average Home Value in this Area
Tax History
| Year | Tax Paid | Tax Assessment Tax Assessment Total Assessment is a certain percentage of the fair market value that is determined by local assessors to be the total taxable value of land and additions on the property. | Land | Improvement |
|---|---|---|---|---|
| 2025 | $14 | $131 | $131 | $0 |
| 2024 | $14 | $131 | $131 | $0 |
| 2023 | $14 | $131 | $131 | $0 |
| 2022 | $14 | $131 | $131 | $0 |
| 2021 | $14 | $131 | $131 | $0 |
| 2020 | $14 | $131 | $131 | $0 |
| 2019 | $2,333 | $22,825 | $250 | $22,575 |
| 2018 | $2,391 | $23,963 | $250 | $23,713 |
| 2017 | $2,304 | $22,587 | $248 | $22,339 |
| 2016 | $2,231 | $21,930 | $247 | $21,683 |
| 2015 | $2,216 | $21,291 | $245 | $21,046 |
| 2014 | $2,164 | $20,670 | $241 | $20,429 |
Property History
| Date | Event | Price | List to Sale | Price per Sq Ft | Prior Sale |
|---|---|---|---|---|---|
| 10/16/2025 10/16/25 | For Sale | $575,000 | +61.1% | $192 / Sq Ft | |
| 12/06/2019 12/06/19 | Sold | $357,000 | -4.8% | $119 / Sq Ft | View Prior Sale |
| 04/29/2019 04/29/19 | Pending | -- | -- | -- | |
| 04/29/2019 04/29/19 | For Sale | $375,000 | -- | $125 / Sq Ft |
Purchase History
| Date | Type | Sale Price | Title Company |
|---|---|---|---|
| Warranty Deed | $350,000 | None Available | |
| Warranty Deed | $357,000 | Apex Ttl & Closing Svcs Llc | |
| Interfamily Deed Transfer | -- | None Available |
Mortgage History
| Date | Status | Loan Amount | Loan Type |
|---|---|---|---|
| Previous Owner | $339,150 | New Conventional |
Source: MLS Technology
MLS Number: 2543601
APN: 660015705
- 17980 E 430 Rd
- 14800 S 4220 Rd
- 14397 S 4210 Rd
- 16881 S 4220 Rd
- 19151 E 450 Rd
- 0 S 4220 Rd Unit 2530424
- 16370 E 450 Rd
- 0 4187 Rd Unit 2507470
- 20512 E 430 Rd
- 16400 Hubbard Rd
- 17135 S Creekwood Ct
- 12871 S Rd
- 0 S 4230 Rd Unit 2540322
- 20944 E 440 Rd
- 12871 S 4212 Rd
- 16251 S Cedarcrest Dr
- 16185 S Cedarcrest Dr
- 15505 S 4240 Rd
- 12795 S 4200 Rd
- 12667 S Oak Ave
- 19805 S Lake Dr
- 13856 E Anderson Dr
- 13704 E Anderson Dr
- 800 Highland Ct
- 1400 W Blue Starr Dr
- 2107 Cornerstone Ave Unit A
- 3304 Harbour Town
- 3306 Harbour Town
- 1903 S Lubbock Dr
- 2404 Pheasant Dr
- 2500 Frederick Rd
- 10134 E King Place
- 2025 N 432
- 1113 S Spinnaker
- 809 SE 14th St
- 13565 U S 169
- 3660 W 530 Rd
- 315 N Cheatham
- 33966 S 4310 Rd
- 20430 E 580 Rd

