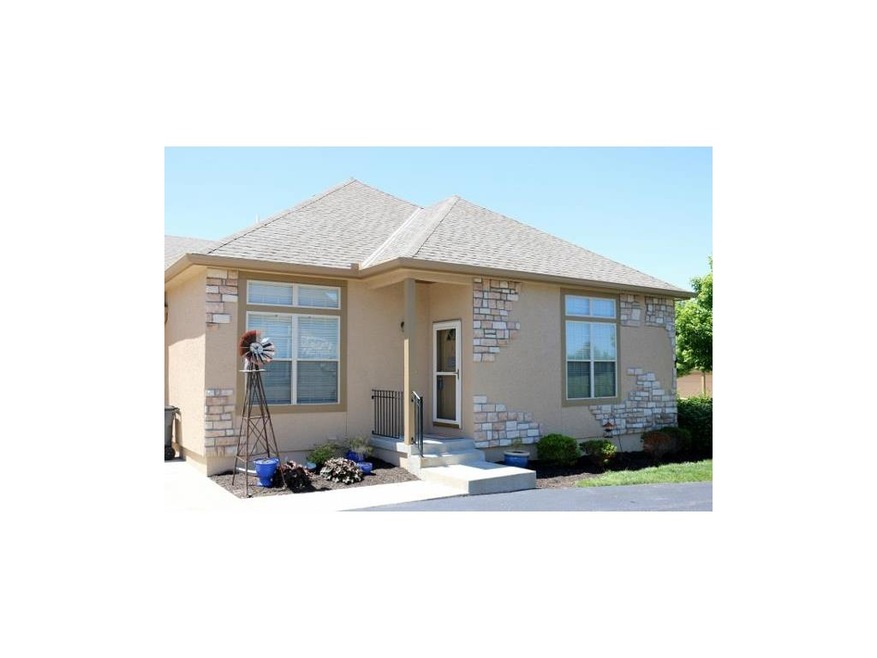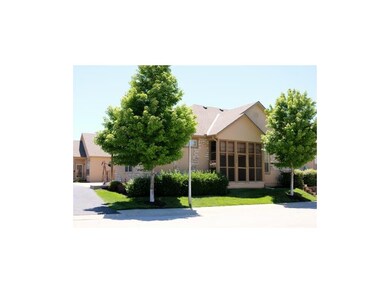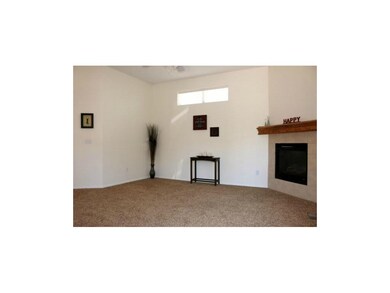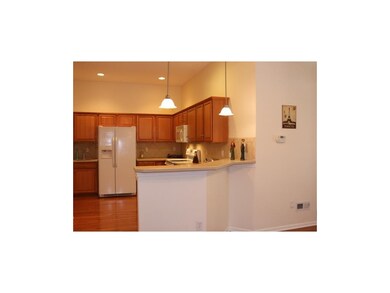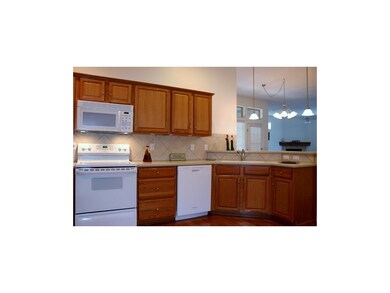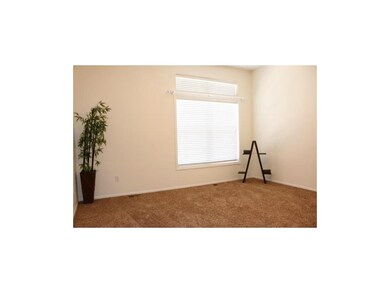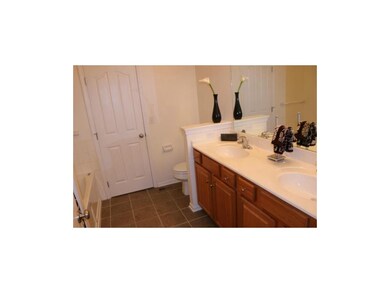
15671 S Hillside St Unit 2300 Olathe, KS 66062
Highlights
- Clubhouse
- Recreation Room
- Ranch Style House
- Madison Place Elementary School Rated A
- Vaulted Ceiling
- Wood Flooring
About This Home
As of April 2017Coveted Asbury Villas home! One of the biggest floor plans available with a rare third bedroom, full bathroom, family room & game room area on the lower level. Master suite and secondary master suite on main floor. Maintenance free living without a huge HOA fee. Easy access to Garmin, shopping and interstate. Back on the market, no fault of seller. Inspection & repairs complete.
Last Agent to Sell the Property
RE/MAX Realty Suburban Inc License #SP00054854 Listed on: 06/13/2014
Last Buyer's Agent
Angie Dunbar
EXP Realty LLC License #SP00232058
Property Details
Home Type
- Multi-Family
Est. Annual Taxes
- $2,164
Year Built
- Built in 2004
Lot Details
- 2,869 Sq Ft Lot
- Cul-De-Sac
- Sprinkler System
HOA Fees
- $235 Monthly HOA Fees
Parking
- 2 Car Attached Garage
- Garage Door Opener
Home Design
- Ranch Style House
- Traditional Architecture
- Villa
- Property Attached
- Composition Roof
- Stone Trim
- Stucco
Interior Spaces
- 2,197 Sq Ft Home
- Wet Bar: Carpet, Shower Over Tub, Vinyl, Ceiling Fan(s), Double Vanity, Separate Shower And Tub, Walk-In Closet(s), Hardwood, Fireplace
- Built-In Features: Carpet, Shower Over Tub, Vinyl, Ceiling Fan(s), Double Vanity, Separate Shower And Tub, Walk-In Closet(s), Hardwood, Fireplace
- Vaulted Ceiling
- Ceiling Fan: Carpet, Shower Over Tub, Vinyl, Ceiling Fan(s), Double Vanity, Separate Shower And Tub, Walk-In Closet(s), Hardwood, Fireplace
- Skylights
- Gas Fireplace
- Thermal Windows
- Shades
- Plantation Shutters
- Drapes & Rods
- Great Room with Fireplace
- Family Room
- Combination Kitchen and Dining Room
- Recreation Room
- Sun or Florida Room
- Screened Porch
- Home Gym
- Storm Doors
Kitchen
- Electric Oven or Range
- Dishwasher
- Granite Countertops
- Laminate Countertops
- Disposal
Flooring
- Wood
- Wall to Wall Carpet
- Linoleum
- Laminate
- Stone
- Ceramic Tile
- Luxury Vinyl Plank Tile
- Luxury Vinyl Tile
Bedrooms and Bathrooms
- 3 Bedrooms
- Cedar Closet: Carpet, Shower Over Tub, Vinyl, Ceiling Fan(s), Double Vanity, Separate Shower And Tub, Walk-In Closet(s), Hardwood, Fireplace
- Walk-In Closet: Carpet, Shower Over Tub, Vinyl, Ceiling Fan(s), Double Vanity, Separate Shower And Tub, Walk-In Closet(s), Hardwood, Fireplace
- 3 Full Bathrooms
- Double Vanity
- Carpet
Laundry
- Laundry Room
- Laundry on main level
Finished Basement
- Basement Fills Entire Space Under The House
- Sump Pump
- Bedroom in Basement
- Basement Window Egress
Schools
- Madison Place Elementary School
- Olathe South High School
Utilities
- Forced Air Heating and Cooling System
Listing and Financial Details
- Assessor Parcel Number DP73960000 2300
Community Details
Overview
- Association fees include building maint, curbside recycling, lawn maintenance, management, snow removal, trash pick up, water
- Asbury Villas Subdivision
- On-Site Maintenance
Amenities
- Clubhouse
Recreation
- Community Pool
- Trails
Ownership History
Purchase Details
Home Financials for this Owner
Home Financials are based on the most recent Mortgage that was taken out on this home.Purchase Details
Home Financials for this Owner
Home Financials are based on the most recent Mortgage that was taken out on this home.Purchase Details
Similar Home in Olathe, KS
Home Values in the Area
Average Home Value in this Area
Purchase History
| Date | Type | Sale Price | Title Company |
|---|---|---|---|
| Warranty Deed | -- | Platinum Title | |
| Deed | -- | Chicago Title | |
| Warranty Deed | -- | Stewart Title |
Mortgage History
| Date | Status | Loan Amount | Loan Type |
|---|---|---|---|
| Previous Owner | $166,000 | New Conventional | |
| Closed | $0 | New Conventional |
Property History
| Date | Event | Price | Change | Sq Ft Price |
|---|---|---|---|---|
| 04/12/2017 04/12/17 | Sold | -- | -- | -- |
| 03/08/2017 03/08/17 | Pending | -- | -- | -- |
| 02/14/2017 02/14/17 | For Sale | $244,900 | +8.8% | $111 / Sq Ft |
| 11/05/2015 11/05/15 | Sold | -- | -- | -- |
| 09/26/2015 09/26/15 | Pending | -- | -- | -- |
| 09/24/2015 09/24/15 | For Sale | $225,000 | +7.2% | $98 / Sq Ft |
| 08/04/2014 08/04/14 | Sold | -- | -- | -- |
| 07/24/2014 07/24/14 | Pending | -- | -- | -- |
| 06/13/2014 06/13/14 | For Sale | $209,950 | -- | $96 / Sq Ft |
Tax History Compared to Growth
Tax History
| Year | Tax Paid | Tax Assessment Tax Assessment Total Assessment is a certain percentage of the fair market value that is determined by local assessors to be the total taxable value of land and additions on the property. | Land | Improvement |
|---|---|---|---|---|
| 2024 | $4,982 | $44,264 | $5,681 | $38,583 |
| 2023 | $4,682 | $40,837 | $5,164 | $35,673 |
| 2022 | $4,435 | $37,628 | $4,485 | $33,143 |
| 2021 | $3,952 | $31,982 | $3,738 | $28,244 |
| 2020 | $3,855 | $30,924 | $3,738 | $27,186 |
| 2019 | $3,773 | $30,062 | $3,738 | $26,324 |
| 2018 | $3,622 | $28,670 | $3,738 | $24,932 |
| 2017 | $3,469 | $27,186 | $2,990 | $24,196 |
| 2016 | $3,111 | $25,024 | $2,990 | $22,034 |
| 2015 | $2,963 | $23,863 | $2,990 | $20,873 |
| 2013 | -- | $17,618 | $2,990 | $14,628 |
Agents Affiliated with this Home
-
A
Seller's Agent in 2017
Angie Dunbar
EXP Realty LLC
-
T
Buyer's Agent in 2017
The Conners Team
ReeceNichols -Johnson County W
-

Seller's Agent in 2015
Becky Budke
ReeceNichols -Johnson County W
(913) 980-2760
95 in this area
174 Total Sales
-

Seller Co-Listing Agent in 2015
Brett Budke
ReeceNichols -Johnson County W
(913) 980-2965
94 in this area
193 Total Sales
-

Buyer's Agent in 2015
Susan Bonar
Compass Realty Group
(913) 484-4989
19 in this area
74 Total Sales
-

Seller's Agent in 2014
Shawn Lewis
RE/MAX Realty Suburban Inc
(913) 829-5731
10 in this area
31 Total Sales
Map
Source: Heartland MLS
MLS Number: 1889306
APN: DP73960000-2300
- 15730 S Brentwood St Unit 2602
- 17957 W 158th St
- 15403 S Hillside St
- 18680 W 159th Terrace
- 17940 W 158th Ct
- 18201 W 157th Terrace
- 18715 W 159th Terrace
- 1411 E 155th St
- 15765 S Stagecoach Dr
- 1412 E 155th St
- 15513 S Stagecoach Dr
- 17910 S Keeler St
- 18963 W 160th St
- 18881 W 160th Terrace
- 18821 W 160th Terrace
- 17516 W 158th St
- 15610 S Downing St
- 18502 W 163rd St
- 17540 W 159th Ct
- 16972 S Mahaffie St
