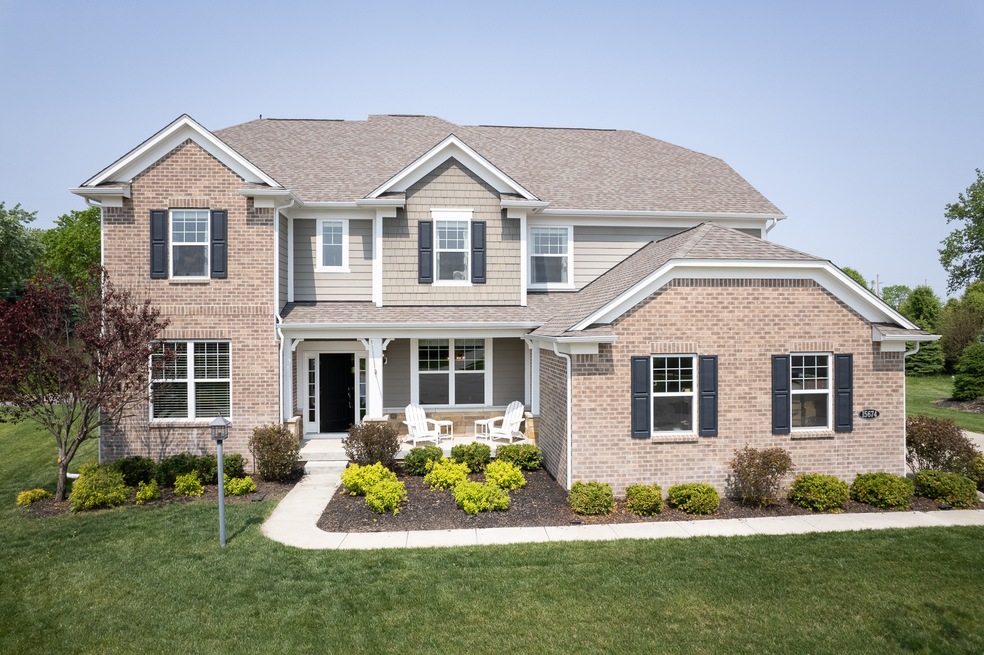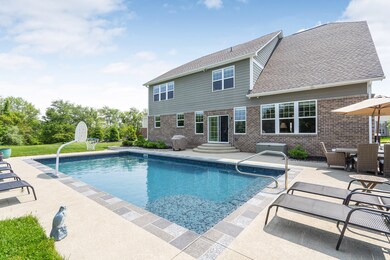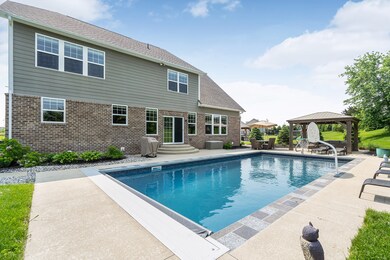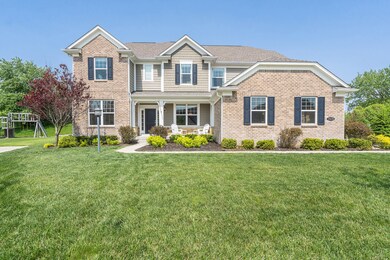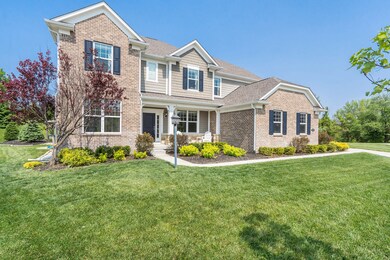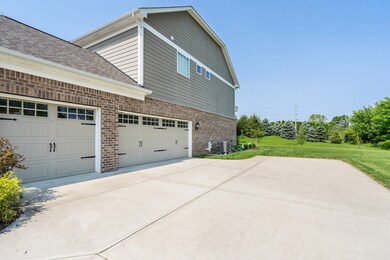
15674 Viking Eclipse Ct Westfield, IN 46074
Highlights
- Cabana
- View of Trees or Woods
- Wood Flooring
- Oak Trace Elementary School Rated A
- Traditional Architecture
- Gazebo
About This Home
As of July 2023Nestled on a private cul-de-sac in Westfield's coveted Two Gaits at Viking Meadows, this stunning home exudes elegance, comfort, & privacy. The open-concept floor plan allows for seamless flow, perfect for daily living and entertaining. With approx 4,800 SF, this 2016 Pulte-built home features 4 beds, 4.5 baths, a loft, office, & finished basement. The updated kitchen has SS appliances, granite countertops, double ovens, and breakfast room. The backyard oasis includes a heated pool with a gazebo backing up to a serene nature reserve. Perfect for outdoor relaxation & entertaining. Enjoy peace & privacy, while being conveniently located near that Westfield has to offer, as well as easy access to US31. Don't miss out on this exceptional home!
Last Buyer's Agent
Kyle Dickson
Coldwell Banker - Kaiser

Home Details
Home Type
- Single Family
Est. Annual Taxes
- $6,846
Year Built
- Built in 2016
Lot Details
- 0.47 Acre Lot
- Cul-De-Sac
HOA Fees
- $102 Monthly HOA Fees
Parking
- 3 Car Attached Garage
Property Views
- Woods
- Garden
Home Design
- Traditional Architecture
- Brick Exterior Construction
- Cement Siding
- Concrete Perimeter Foundation
Interior Spaces
- 2-Story Property
- Tray Ceiling
- Window Screens
- Entrance Foyer
- Living Room with Fireplace
Kitchen
- Eat-In Kitchen
- Double Oven
- Electric Cooktop
- Built-In Microwave
- Dishwasher
- Kitchen Island
- Disposal
Flooring
- Wood
- Carpet
Bedrooms and Bathrooms
- 4 Bedrooms
- Walk-In Closet
Laundry
- Laundry Room
- Laundry on main level
- Dryer
- Washer
Finished Basement
- Basement Fills Entire Space Under The House
- Sump Pump with Backup
- Basement Window Egress
Pool
- Cabana
- Heated In Ground Pool
- Pool Cover
- Pool Liner
Outdoor Features
- Gazebo
Schools
- Westfield Middle School
- Westfield Intermediate School
- Westfield High School
Utilities
- Forced Air Heating System
- Heating System Uses Gas
- Programmable Thermostat
- Water Heater
Community Details
- Association fees include clubhouse, exercise room, parkplayground, tennis court(s)
- Association Phone (317) 875-5600
- Two Gaits At Viking Meadows Subdivision
- Property managed by Viking Meadows Community Association Services
Listing and Financial Details
- Legal Lot and Block 29-09-12-018-005.000-015 / Two Gaits at Viking Meadows
- Assessor Parcel Number 290912018005000015
Ownership History
Purchase Details
Home Financials for this Owner
Home Financials are based on the most recent Mortgage that was taken out on this home.Purchase Details
Home Financials for this Owner
Home Financials are based on the most recent Mortgage that was taken out on this home.Purchase Details
Home Financials for this Owner
Home Financials are based on the most recent Mortgage that was taken out on this home.Similar Homes in Westfield, IN
Home Values in the Area
Average Home Value in this Area
Purchase History
| Date | Type | Sale Price | Title Company |
|---|---|---|---|
| Warranty Deed | $840,000 | None Listed On Document | |
| Interfamily Deed Transfer | -- | Radian Settlement Svcs Inc | |
| Warranty Deed | -- | None Available |
Mortgage History
| Date | Status | Loan Amount | Loan Type |
|---|---|---|---|
| Open | $651,200 | New Conventional | |
| Previous Owner | $358,282 | New Conventional | |
| Previous Owner | $390,400 | New Conventional | |
| Previous Owner | $48,800 | Unknown |
Property History
| Date | Event | Price | Change | Sq Ft Price |
|---|---|---|---|---|
| 07/24/2023 07/24/23 | Sold | $840,000 | +5.7% | $175 / Sq Ft |
| 05/19/2023 05/19/23 | Pending | -- | -- | -- |
| 05/18/2023 05/18/23 | For Sale | $795,000 | +62.9% | $165 / Sq Ft |
| 09/16/2016 09/16/16 | Sold | $488,000 | -1.4% | $102 / Sq Ft |
| 08/03/2016 08/03/16 | Pending | -- | -- | -- |
| 05/23/2016 05/23/16 | Price Changed | $495,000 | -0.8% | $103 / Sq Ft |
| 02/29/2016 02/29/16 | For Sale | $498,750 | -- | $104 / Sq Ft |
Tax History Compared to Growth
Tax History
| Year | Tax Paid | Tax Assessment Tax Assessment Total Assessment is a certain percentage of the fair market value that is determined by local assessors to be the total taxable value of land and additions on the property. | Land | Improvement |
|---|---|---|---|---|
| 2024 | $7,761 | $674,500 | $88,900 | $585,600 |
| 2023 | $7,786 | $643,300 | $88,900 | $554,400 |
| 2022 | $7,735 | $632,500 | $88,900 | $543,600 |
| 2021 | $6,871 | $539,300 | $88,900 | $450,400 |
| 2020 | $6,912 | $535,600 | $88,900 | $446,700 |
| 2019 | $6,121 | $502,400 | $88,900 | $413,500 |
| 2018 | $6,125 | $502,400 | $88,900 | $413,500 |
| 2017 | $5,585 | $497,700 | $88,900 | $408,800 |
| 2016 | $25 | $600 | $600 | $0 |
Agents Affiliated with this Home
-

Seller's Agent in 2023
Alex Buckley
Axiom Group
(317) 910-2250
4 in this area
24 Total Sales
-
K
Buyer's Agent in 2023
Kyle Dickson
Coldwell Banker - Kaiser
-

Seller's Agent in 2016
Mike Scheetz
CENTURY 21 Scheetz
(317) 587-8600
161 in this area
739 Total Sales
-
M
Seller Co-Listing Agent in 2016
Melanie Scheetz
CENTURY 21 Scheetz
(317) 587-8600
39 in this area
208 Total Sales
-

Buyer's Agent in 2016
Michael Johns
CENTURY 21 Scheetz
5 in this area
21 Total Sales
Map
Source: MIBOR Broker Listing Cooperative®
MLS Number: 21921799
APN: 29-09-12-018-005.000-015
- 15623 Viking Commander Way
- 15708 Byrding Dr
- 598 Harstad Blvd
- 441 Viburnum Run
- 16016 Viking Lair Rd
- 15729 Viking Commander Way
- 926 E 161st St
- 926 E 161st St
- 926 E 161st St
- 926 E 161st St
- 16226 Montrose Ln
- 16072 Barringer Ct
- 15203 Shoreway Ct E
- 15770 Wildrye Dr
- 1452 E Greyhound Pass
- 16201 Dandborn Dr
- 1208 Chapman Dr
- 370 Marengo Trail
- 15417 Cornflower Ct
- 15837 River Birch Rd
