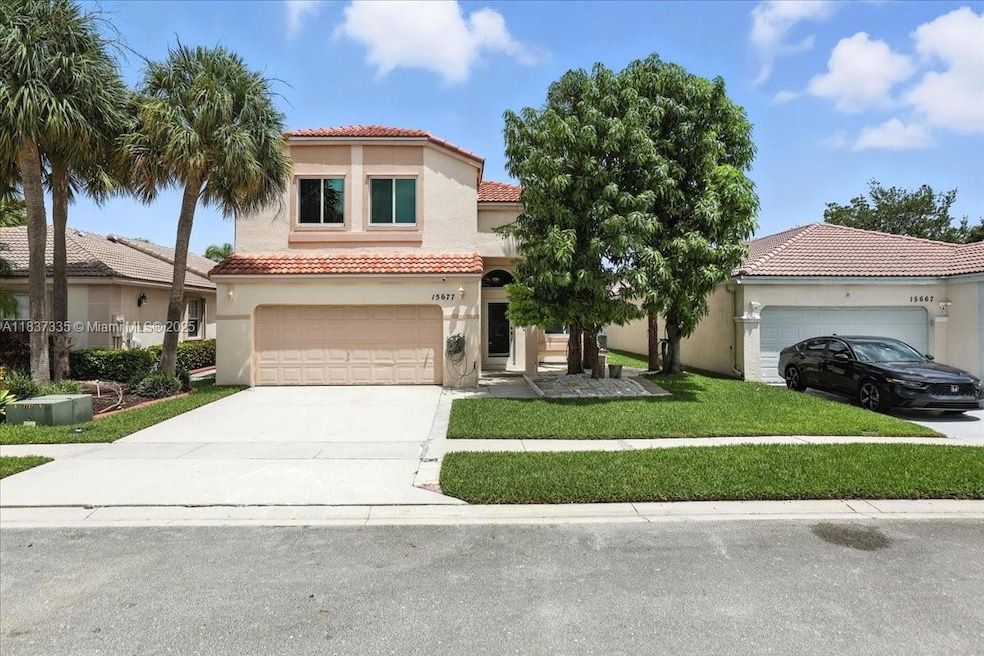
15677 NW 12th Manor Pembroke Pines, FL 33028
Towngate NeighborhoodEstimated payment $3,958/month
Highlights
- Gated Community
- Room in yard for a pool
- Garden View
- Silver Palms Elementary School Rated A-
- Vaulted Ceiling
- Attic
About This Home
Welcome to your dream home in the highly sought-after gated community of Cherry Bay at Towngate in Pembroke Pines! This stunning 3-bedroom 2.5-bathroom residence laundry room & a 2-car garage.Step into a beautifully large fenced backyard with lush mango trees with plenty of space for your future pool & outdoor entertaining. The open kitchen flows into the inviting family room & dining area, perfect for family time.Featuring a newer roof installed in 2022, this home is equipped with complete impact windows & doors.Residents enjoy the benefits of gated and roaming security, and community amenities including pools, club room & playgrounds. Enjoy top-rated schools, close to Silver Palm Elementary.
Home Details
Home Type
- Single Family
Est. Annual Taxes
- $3,888
Year Built
- Built in 1997
Lot Details
- 4,725 Sq Ft Lot
- South Facing Home
- Fenced
- Property is zoned (PUD)
HOA Fees
- $105 Monthly HOA Fees
Parking
- 2 Car Attached Garage
- Automatic Garage Door Opener
- Driveway
- Open Parking
Home Design
- Tile Roof
- Concrete Block And Stucco Construction
Interior Spaces
- 1,902 Sq Ft Home
- 2-Story Property
- Vaulted Ceiling
- Ceiling Fan
- Blinds
- Entrance Foyer
- Formal Dining Room
- Garden Views
- Attic
Kitchen
- Eat-In Kitchen
- Electric Range
- Dishwasher
- Disposal
Flooring
- Carpet
- Ceramic Tile
Bedrooms and Bathrooms
- 3 Bedrooms
- Primary Bedroom Upstairs
- Closet Cabinetry
- Walk-In Closet
- Dual Sinks
- Bathtub
- Shower Only in Primary Bathroom
Laundry
- Laundry in Utility Room
- Dryer
- Washer
Home Security
- Complete Impact Glass
- High Impact Door
- Fire and Smoke Detector
Outdoor Features
- Room in yard for a pool
- Patio
- Exterior Lighting
Schools
- Silver Palms Elementary School
- Walter C. Young Middle School
- Flanagan;Charls High School
Utilities
- Central Heating and Cooling System
- Electric Water Heater
Listing and Financial Details
- Assessor Parcel Number 514009130980
Community Details
Overview
- Towngate Cherry Bay,Towngate Cherry Bay Subdivision
- Mandatory home owners association
- Maintained Community
Recreation
- Tennis Courts
- Community Pool
Security
- Security Service
- Gated Community
Map
Home Values in the Area
Average Home Value in this Area
Tax History
| Year | Tax Paid | Tax Assessment Tax Assessment Total Assessment is a certain percentage of the fair market value that is determined by local assessors to be the total taxable value of land and additions on the property. | Land | Improvement |
|---|---|---|---|---|
| 2025 | $3,888 | $229,680 | -- | -- |
| 2024 | $3,758 | $223,210 | -- | -- |
| 2023 | $3,758 | $216,710 | $0 | $0 |
| 2022 | $3,536 | $210,400 | $0 | $0 |
| 2021 | $3,454 | $204,280 | $0 | $0 |
| 2020 | $3,415 | $201,460 | $0 | $0 |
| 2019 | $3,344 | $196,940 | $0 | $0 |
| 2018 | $3,213 | $193,270 | $0 | $0 |
| 2017 | $3,170 | $189,300 | $0 | $0 |
| 2016 | $3,150 | $185,410 | $0 | $0 |
| 2015 | $3,193 | $184,130 | $0 | $0 |
| 2014 | $3,186 | $182,670 | $0 | $0 |
| 2013 | -- | $222,680 | $33,080 | $189,600 |
Property History
| Date | Event | Price | Change | Sq Ft Price |
|---|---|---|---|---|
| 08/19/2025 08/19/25 | Price Changed | $649,000 | -3.1% | $341 / Sq Ft |
| 07/26/2025 07/26/25 | For Sale | $669,900 | -- | $352 / Sq Ft |
Purchase History
| Date | Type | Sale Price | Title Company |
|---|---|---|---|
| Deed | $157,300 | -- |
Mortgage History
| Date | Status | Loan Amount | Loan Type |
|---|---|---|---|
| Open | $250,000 | Credit Line Revolving | |
| Closed | $65,000 | Unknown |
Similar Homes in the area
Source: MIAMI REALTORS® MLS
MLS Number: A11837335
APN: 51-40-09-13-0980
- 15683 NW 12th Rd
- 15651 NW 14th Ct
- 15472 NW 12th Ct
- 15522 NW 12th Ct
- 1412 NW 154th Ln
- 1374 NW 159th Ave
- 15578 NW 12th Ct
- 1370 NW 154th Ave Unit 62
- 1437 NW 154th Ln
- 15376 NW 14th Manor
- 1447 NW 159th Ln
- 1474 NW 153rd Ln
- 1240 NW 161st Ave
- 801 NW 156th Ave
- 15343 NW 14th Rd
- 637 NW 157th Ln
- 595 NW 159th Ln
- 1562 NW 157th Ave
- 15107 NW 8th St
- 544 NW 159th Ln
- 15472 NW 12th Ct
- 1430 NW 154th Ln
- 1445 NW 154th Ln
- 15376 NW 14th Manor
- 1436 NW 159th Ln
- 725 NW 156th Ave
- 16176 NW 14th Ct
- 15121 NW 7th Ct
- 670 NW 154th Ave
- 15899 NW 5th St
- 15100 NW 7th Ct
- 15271 NW 6th Ct Unit 1
- 16305 NW 15th St
- 15840 NW 16th Ct
- 1642 NW 143rd Way
- 14271 NW 18th Ct
- 335 NW 152nd Ln
- 315 NW 153rd Ave
- 14300 NW 16th St
- 14231 NW 22nd St






