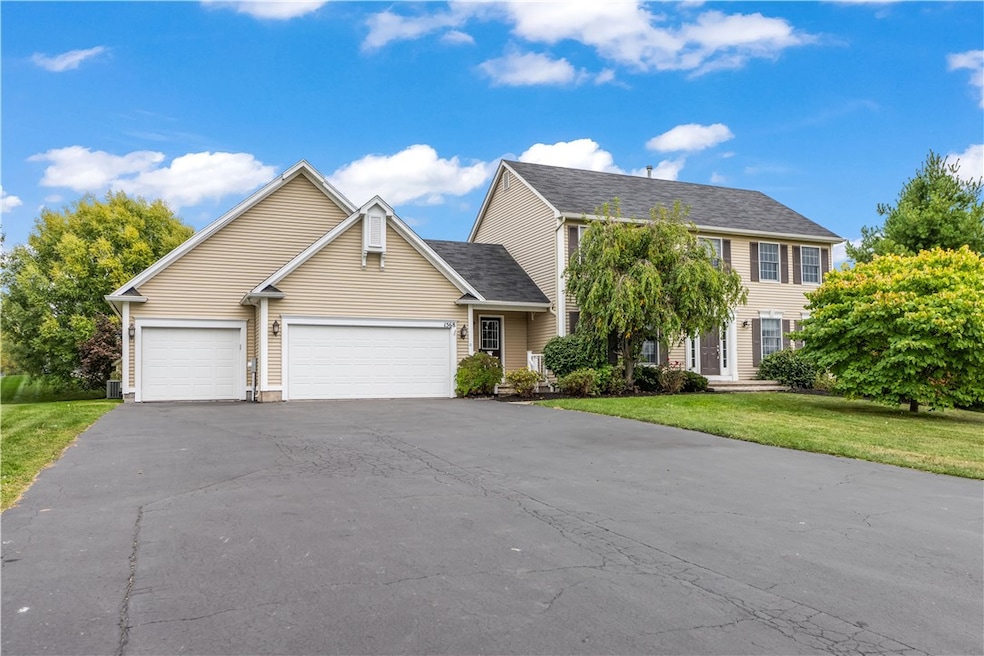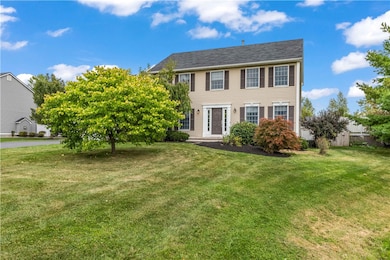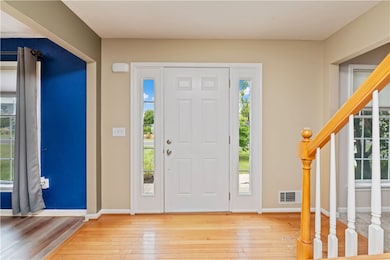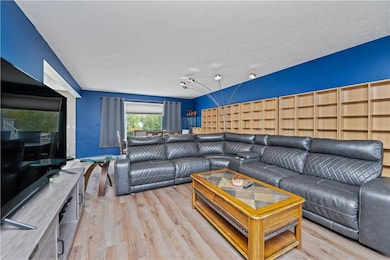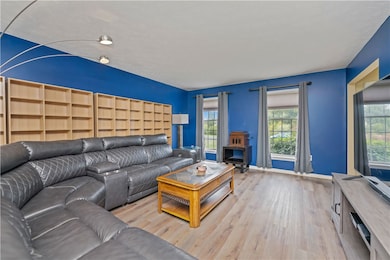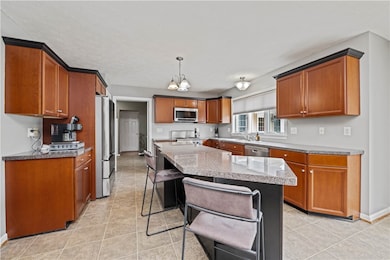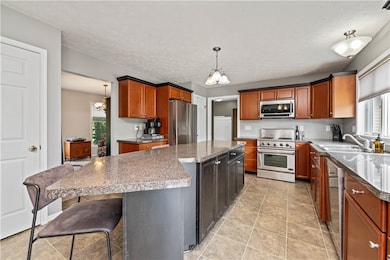1568 Barrow Hill Webster, NY 14580
Estimated payment $3,909/month
Highlights
- Second Kitchen
- Private Pool
- Deck
- Spry Middle School Rated A-
- Colonial Architecture
- Recreation Room
About This Home
Spacious and versatile, this nearly 3,000 sq ft Colonial offers a true in-law suite and an abundance of features inside and out. A spacious foyer welcomes you into the home, leading to the heart of the house—a big eat-in kitchen with a massive island with seating, a spacious pantry, and an adjoining formal dining room perfect for gatherings. The inviting living room showcases newer LVT flooring, while a huge mudroom off the 3-car garage keeps everything organized. Enjoy extra living space in the finished basement with a 3rd kitchen and multiple rooms for anything imaginable. Retreat to a private backyard designed for entertaining, complete with a huge patio, composite deck, and above-ground pool. The beautifully maintained landscaping and oversized shed add both charm and practicality. The in-law apartment offers true independence with its own kitchen, living room, bedroom with walk-in closet, handicap-accessible bath, and a cozy porch overlooking the backyard oasis. A convenient first-floor half bath rounds out the main level. Meticulously cared for and thoughtfully designed, this home combines comfort, flexibility, and resort-style outdoor living—perfect for multigenerational households or anyone seeking space to spread out and entertain.
Listing Agent
Listing by Keller Williams Realty Greater Rochester Brokerage Phone: 585-404-3841 License #10491209556 Listed on: 09/24/2025

Co-Listing Agent
Listing by Keller Williams Realty Greater Rochester Brokerage Phone: 585-404-3841 License #10401235154
Home Details
Home Type
- Single Family
Est. Annual Taxes
- $13,082
Year Built
- Built in 2005
Lot Details
- 0.59 Acre Lot
- Lot Dimensions are 90x170
- Rectangular Lot
Parking
- 3 Car Attached Garage
- Garage Door Opener
- Driveway
Home Design
- Colonial Architecture
- Block Foundation
- Vinyl Siding
Interior Spaces
- 2,934 Sq Ft Home
- 2-Story Property
- Ceiling Fan
- Sliding Doors
- Mud Room
- Entrance Foyer
- Separate Formal Living Room
- Formal Dining Room
- Recreation Room
- Finished Basement
- Basement Fills Entire Space Under The House
Kitchen
- Second Kitchen
- Eat-In Kitchen
- Walk-In Pantry
- Gas Oven
- Gas Range
- Range Hood
- Microwave
- Dishwasher
- Kitchen Island
Flooring
- Wood
- Carpet
- Laminate
- Tile
Bedrooms and Bathrooms
- 5 Bedrooms | 1 Main Level Bedroom
- En-Suite Primary Bedroom
- In-Law or Guest Suite
Laundry
- Laundry Room
- Laundry on main level
- Dryer
- Washer
Outdoor Features
- Private Pool
- Deck
- Open Patio
- Porch
Utilities
- Forced Air Zoned Heating and Cooling System
- Heating System Uses Gas
- Vented Exhaust Fan
- Gas Water Heater
- High Speed Internet
- Cable TV Available
Community Details
- Wentworth Park Subdivision
Listing and Financial Details
- Tax Lot 13
- Assessor Parcel Number 265489-080-040-0006-013-000
Map
Home Values in the Area
Average Home Value in this Area
Tax History
| Year | Tax Paid | Tax Assessment Tax Assessment Total Assessment is a certain percentage of the fair market value that is determined by local assessors to be the total taxable value of land and additions on the property. | Land | Improvement |
|---|---|---|---|---|
| 2024 | $13,050 | $276,800 | $31,900 | $244,900 |
| 2023 | $12,728 | $276,800 | $31,900 | $244,900 |
| 2022 | $12,591 | $276,800 | $31,900 | $244,900 |
| 2021 | $12,478 | $276,800 | $31,900 | $244,900 |
| 2020 | $11,677 | $276,800 | $31,900 | $244,900 |
| 2019 | $10,693 | $276,800 | $31,900 | $244,900 |
| 2018 | $11,121 | $276,800 | $31,900 | $244,900 |
| 2017 | $10,604 | $276,800 | $31,900 | $244,900 |
| 2016 | $10,693 | $276,800 | $31,900 | $244,900 |
| 2015 | -- | $276,800 | $31,900 | $244,900 |
| 2014 | -- | $276,800 | $31,900 | $244,900 |
Property History
| Date | Event | Price | List to Sale | Price per Sq Ft | Prior Sale |
|---|---|---|---|---|---|
| 11/11/2025 11/11/25 | Pending | -- | -- | -- | |
| 10/20/2025 10/20/25 | Price Changed | $534,900 | -0.9% | $182 / Sq Ft | |
| 10/09/2025 10/09/25 | Price Changed | $539,900 | -0.9% | $184 / Sq Ft | |
| 10/05/2025 10/05/25 | Price Changed | $544,900 | -0.9% | $186 / Sq Ft | |
| 09/24/2025 09/24/25 | For Sale | $549,900 | +47.8% | $187 / Sq Ft | |
| 10/05/2020 10/05/20 | Sold | $372,000 | +0.5% | $127 / Sq Ft | View Prior Sale |
| 07/17/2020 07/17/20 | Pending | -- | -- | -- | |
| 07/06/2020 07/06/20 | For Sale | $370,000 | -- | $126 / Sq Ft |
Source: Upstate New York Real Estate Information Services (UNYREIS)
MLS Number: R1640110
APN: 265489 080.04-6-13
- 1589 Barrow Hill
- 1009 Hard Rock Rd
- 1126 Twin Leaf Terrace
- 1151 Twin Leaf Terrace
- 1485 Bowling Green Dr
- 1478 Ice Pond Way
- 90 Hefner Dr
- 84 Autumn Leaf Trail
- 78 Cedarway Cir Unit 311
- 70 Cedarway Cir Unit 307
- 119 Cedarway Cir Unit 405
- 109 Cedarway Cir Unit 409
- 105 Cedarway Cir Unit 411
- 61 Autumn Leaf Trail
- 224 Rayfield Cir
- 143 London Rd
- 51 Stablegate Dr
- 121 E Main St
- 1258 State Rd
- 851 Phillips Rd
