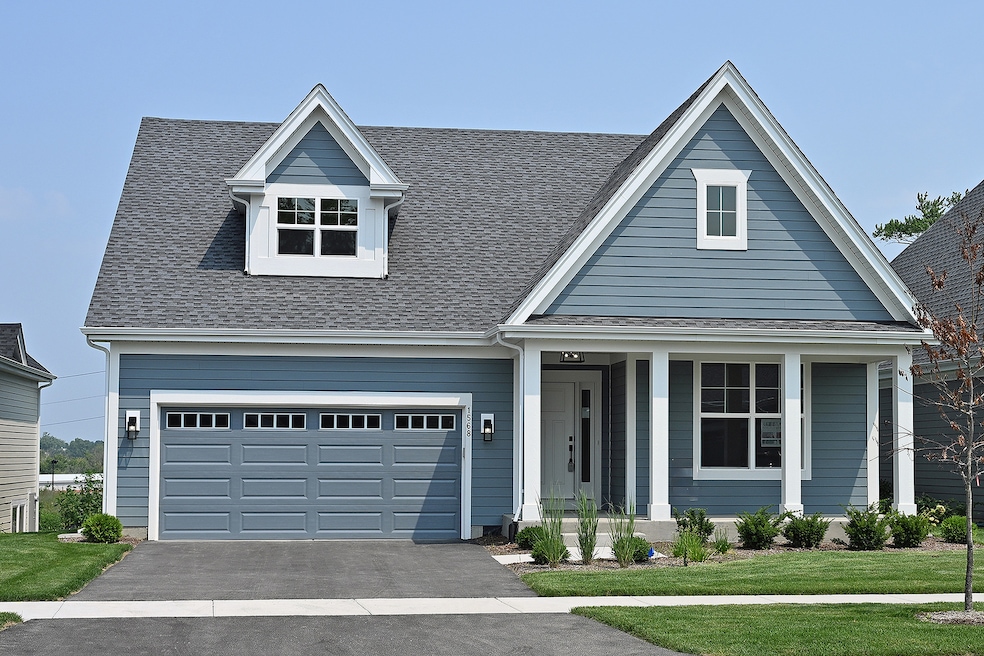
1568 Dempsey Dr St. Charles, IL 60174
Southeast Saint Charles NeighborhoodEstimated payment $4,066/month
Highlights
- New Construction
- Open Floorplan
- Deck
- Munhall Elementary School Rated A
- Landscaped Professionally
- Wood Flooring
About This Home
FIRST FLOOR MASTER BEDROOM & SCREEN PORCH! New home construction ready for occupancy. A townhouse life-style without attached walls - The Munhall Glen HOA maintains the landscaping including cutting the grass and shoveling the snow from driveways and sidewalks. Minutes from downtown St. Charles, Fox River, and easy access to I88 via Kirk Road. The custom Sandhill features a modern traditional elevation with front porch. Too many amenities to list including a full look-out basement, a rear screened porch and deck, 9' main floor ceilings, den/flex room with glass french doors, modern trim & designer details, custom kitchen with upgraded appliances, a long island with eating bar, quartz tops, tile backsplash & under cabinet lights. Main floor laundry has spacious mud room with boot bench. The enlarged first floor main bedroom has tall windows, a private bath with custom tile shower, two vanity sinks, and walk-in closet. The second floor loft is a great family room or home office with large linen closet. Sitting room off bedroom #3, James Hardie siding for low maintenance, architectural grade shingles, Tyvek drainage house wrap, 2x6 walls, Nu-wool insulation, Energy seal, Pella windows, 96% high efficiency Lennox furnace and AC, an Energy recovery ventilation (ERV), energy rated, deluxe landscaping with full sod and more.
Home Details
Home Type
- Single Family
Est. Annual Taxes
- $14
Year Built
- Built in 2025 | New Construction
Lot Details
- 6,098 Sq Ft Lot
- Lot Dimensions are 51 x 121 x 53 x118
- Landscaped Professionally
- Paved or Partially Paved Lot
HOA Fees
- $175 Monthly HOA Fees
Parking
- 2 Car Garage
- Driveway
- Parking Included in Price
Home Design
- Asphalt Roof
- Concrete Perimeter Foundation
Interior Spaces
- 2,500 Sq Ft Home
- 2-Story Property
- Open Floorplan
- Mud Room
- Entrance Foyer
- Great Room
- Family Room
- Sitting Room
- Living Room
- Formal Dining Room
- Den
- Loft
- Carbon Monoxide Detectors
Kitchen
- Gas Cooktop
- Microwave
- Stainless Steel Appliances
- Disposal
Flooring
- Wood
- Carpet
Bedrooms and Bathrooms
- 3 Bedrooms
- 3 Potential Bedrooms
- Main Floor Bedroom
- Walk-In Closet
- Bathroom on Main Level
- Dual Sinks
Laundry
- Laundry Room
- Gas Dryer Hookup
Basement
- Basement Fills Entire Space Under The House
- Sump Pump
Outdoor Features
- Deck
Schools
- Fox Ridge Elementary School
- Wredling Middle School
- St Charles East High School
Utilities
- Forced Air Heating and Cooling System
- SEER Rated 14+ Air Conditioning Units
- Heating System Uses Natural Gas
- 200+ Amp Service
- Gas Water Heater
Community Details
- Association fees include lawn care, snow removal
- Jeff Kellenberger Association, Phone Number (847) 695-6400
- Munhall Glen Subdivision, Sandhill Floorplan
- Property managed by Preferred Management
Map
Home Values in the Area
Average Home Value in this Area
Tax History
| Year | Tax Paid | Tax Assessment Tax Assessment Total Assessment is a certain percentage of the fair market value that is determined by local assessors to be the total taxable value of land and additions on the property. | Land | Improvement |
|---|---|---|---|---|
| 2024 | $14 | $187 | $187 | -- |
| 2023 | $13 | $167 | $167 | -- |
| 2022 | $15 | $184 | $184 | $0 |
| 2021 | $14 | $175 | $175 | $0 |
Property History
| Date | Event | Price | Change | Sq Ft Price |
|---|---|---|---|---|
| 05/23/2025 05/23/25 | For Sale | $713,950 | -- | $286 / Sq Ft |
Similar Homes in the area
Source: Midwest Real Estate Data (MRED)
MLS Number: 12374115
APN: 09-26-378-052
- 1517 Dempsey Dr
- 1501 Dempsey Dr
- 740 Lexington Ave
- 905 Lexington Ave
- 1348 Adams Ct
- 1324 Lancaster Ave
- 615 S 12th Ave
- 814 S 11th Ave
- 501 S 12th Ave
- 29 Hunt Club Dr
- 907 Illinois Ave
- 1512 S 7th Ave
- 1703 Larson Ave
- 0 E Main St
- 515 S 5th Ave
- 702 Derby Course
- 816 Derby Course
- 1719 S 4th Place
- 2325 Fairfax Rd Unit 1
- 1006 Thoroughbred Cir
- 201 N Tyler Rd
- 902 S 9th Ave
- 117 N 6th Ave Unit Upper
- 100 Lakeside Dr
- 1848 Lucylle Ct
- 1000-1100 Geneva Rd
- 1818 S 4th Place
- 1441 Walnut Hill Ave
- 1457 Walnut Hill Ave
- 390 Delnor Glen Dr
- 724 S 5th St
- 115 N 5th St Unit Upper
- 115 N 5th St Unit 1
- 601 Oakwood Dr
- 227 N 1st St Unit 227-front
- 217 N 6th St Unit 2
- 405 Smith Rd
- 1320 Brook St Unit J
- 1330 Brook St Unit D
- 1330 Brook St Unit J






