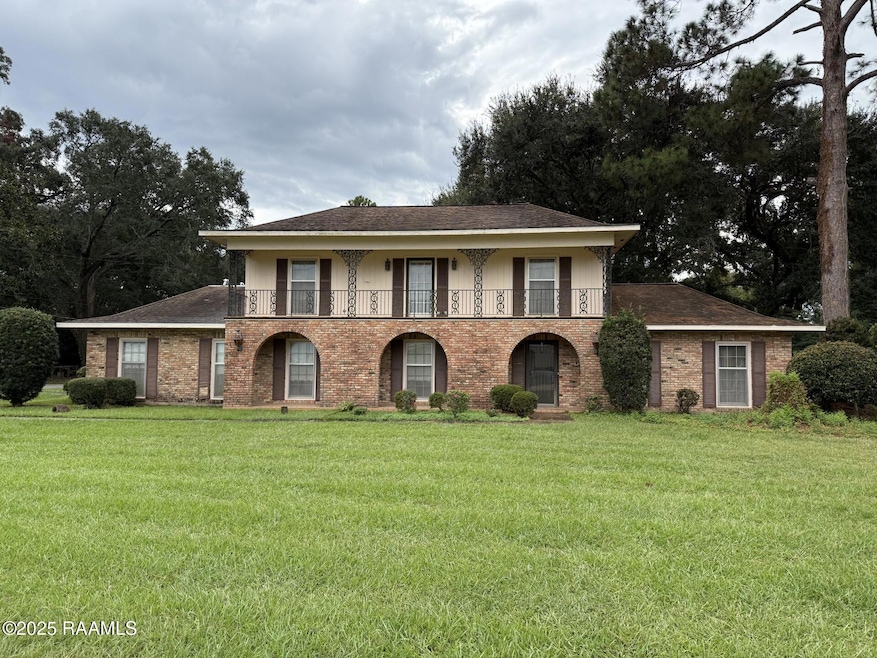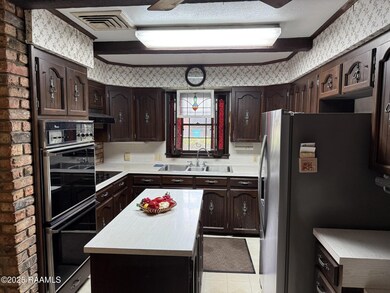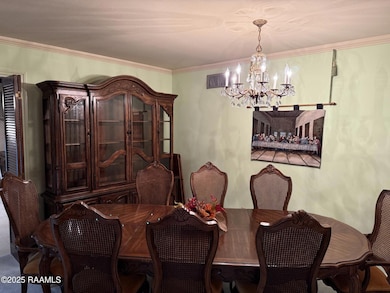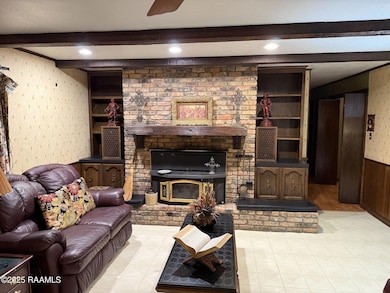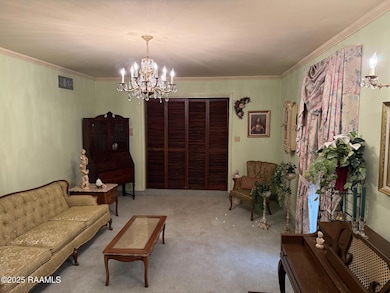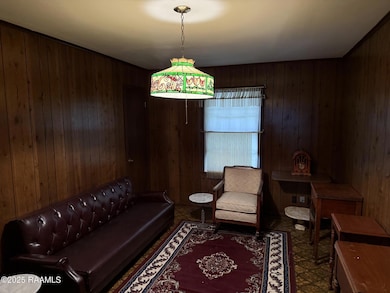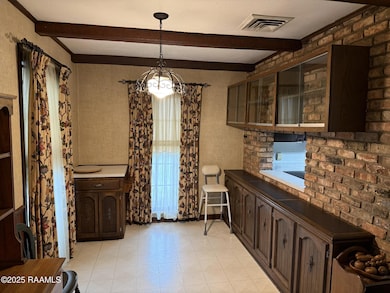1568 E Main St Ville Platte, LA 70586
Estimated payment $1,347/month
Highlights
- 0.96 Acre Lot
- Corner Lot
- Breakfast Area or Nook
- Traditional Architecture
- Covered Patio or Porch
- Double Oven
About This Home
This stately two-story brick home offers timeless curb appeal with arched brickwork, wrought-iron balcony railings, and a welcoming front porch. Set on a spacious lot with mature trees and an expansive lawn, the property blends classic Southern charm with enduring craftsmanship. Inside, the home features a well-appointed kitchen with custom wood cabinetry, double wall oven, a center island and a stainless-steel refrigerator. Just off the kitchen, a cozy living room highlights a full brick wall with built-in shelving, and a wood-burning fireplace insert, creating the perfect spot for gatherings or quiet evenings. Additionally, the main level features a welcoming den, dedicated office space, dining room and a breakfast area that provides plenty of room for relaxation and entertainment. The downstairs primary suite includes a private ensuite bathroom, creating a comfortable retreat, along with an additional bedroom, full bathroom and a half bathroom. Upstairs, you'll find a second living room that's perfect for a media room, playroom, or gathering space, as well as three additional bedrooms and a full bathroom. Outside there is a 2-car carport, covered patio and a 24x32 metal storage building. With its thoughtful design and flexible spaces, this home has plenty to offer.
Listing Agent
Premier Realty of Acadiana LLC License #912124040 Listed on: 09/24/2025
Home Details
Home Type
- Single Family
Year Built
- Built in 1973
Lot Details
- 0.96 Acre Lot
- Lot Dimensions are 100 x 417.40
- Property fronts a state road
- Corner Lot
Home Design
- Traditional Architecture
- Brick Exterior Construction
- Slab Foundation
- Composition Roof
Interior Spaces
- 3,664 Sq Ft Home
- 2-Story Property
- Built-In Features
- Bookcases
- Wood Burning Fireplace
- Dryer
Kitchen
- Breakfast Area or Nook
- Double Oven
- Electric Cooktop
- Stove
- Kitchen Island
- Formica Countertops
Flooring
- Carpet
- Vinyl
Bedrooms and Bathrooms
- 5 Bedrooms
Parking
- 2 Car Attached Garage
- 2 Carport Spaces
Outdoor Features
- Balcony
- Covered Patio or Porch
- Outdoor Storage
Utilities
- Central Heating and Cooling System
- Heating System Uses Natural Gas
Community Details
- E E Ortego Subdivision
Map
Home Values in the Area
Average Home Value in this Area
Property History
| Date | Event | Price | List to Sale | Price per Sq Ft |
|---|---|---|---|---|
| 11/06/2025 11/06/25 | Price Changed | $215,000 | -2.3% | $59 / Sq Ft |
| 09/25/2025 09/25/25 | Price Changed | $220,000 | +10.0% | $60 / Sq Ft |
| 09/24/2025 09/24/25 | For Sale | $200,000 | -- | $55 / Sq Ft |
Source: REALTOR® Association of Acadiana
MLS Number: 2500003874
APN: 0110230060
- 184 Lithcote Rd
- 303 Ernest St
- Tbd Jack Miller Rd
- 610 E Washington St
- 504 Demoncherveaux Blvd
- 414 E Main St
- 619 Evangeline St
- 314 Demoncherveaux Blvd
- 6749 Hwy 167
- 0 E Lincoln Rd
- 604 E Lincoln Rd
- 122 Progress Rd
- 112 W Magnolia St
- 120 W Magnolia St
- 1138 Tate Cove Rd
- 204 High School Dr
- 410 Laran St
- Tbd Lasalle St
- 109 Pecan St
- Tbd Lafleur Ln
- 806 N Latour St
- 913 2nd St
- 177 Midway Exit Dr
- 2238 Ledoux Cir
- 104 E Coleman St
- 405 S Liberty St
- 1120 S Railroad Ave
- 304 W Tennis St
- 1609 Kerr St Unit 16
- 1015 Hashim Dr
- 681 Emar Dr
- 107 Fox Trot Ln
- 109 Anne St
- 233 Patricia Ave
- 2602 Basile Eunice Hwy
- 905 Braquet Rd
- 101 Tara Oak Dr
- 110 Hendrix Rd
- 101 Acoustic Ln
- 113 Hendrix Rd
