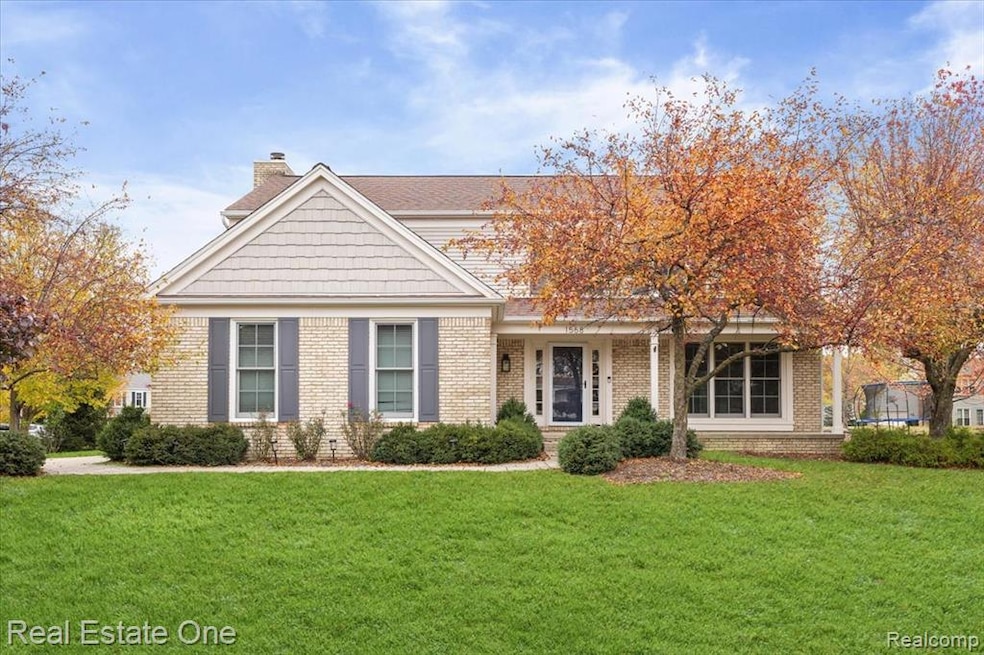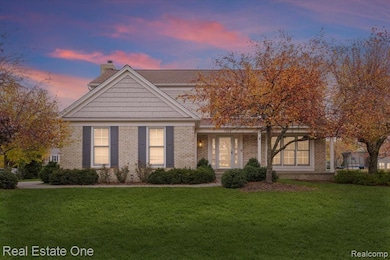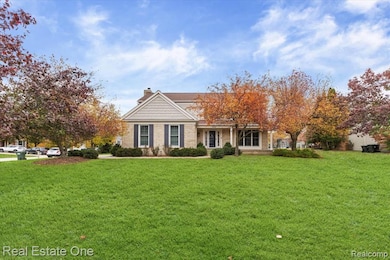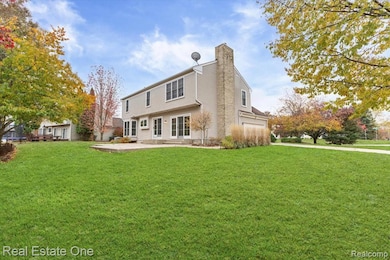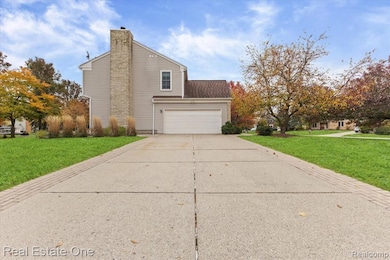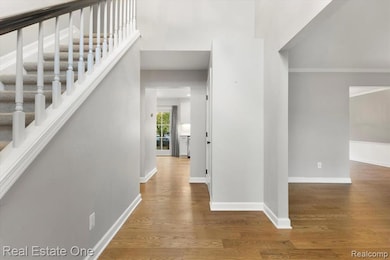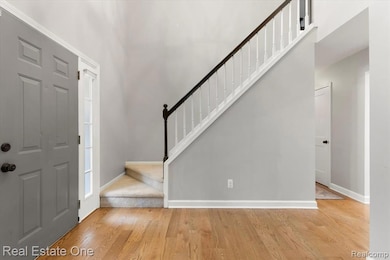1568 Grandview Dr Rochester Hills, MI 48306
Highlights
- Colonial Architecture
- Vaulted Ceiling
- 2 Car Direct Access Garage
- Brewster Elementary School Rated A
- No HOA
- Patio
About This Home
Beautiful, move-in ready colonial in the sought-after North Fairview Farms neighborhood — approx. 2360 sq. ft., 4 bedrooms and 2.2 baths, with a bright, open floorplans and generous room sizes. Updated kitchen with quartz counters and island, Huge Patio — perfect for entertaining. Formal living and dining rooms, comfortable family room, and a spacious master suite with vaulted ceiling and walk-in closet. Large corner lot with mature landscaping and neighborhood. Convenient to shopping, dining and major routes; ideal for a family seeking turnkey, suburban living. Tenant or tenant agent to verify all measurements, school information and lease terms. Security deposit 1.5 months’ rent; $350 cleaning fee, good credit, the owner/ management may pull credit, first month’s rent due at lease signing. No Pet allowed, No smoking allowed.
Home Details
Home Type
- Single Family
Est. Annual Taxes
- $3,114
Year Built
- Built in 1988
Lot Details
- 0.38 Acre Lot
- Lot Dimensions are 138x120
Home Design
- Colonial Architecture
- Brick Exterior Construction
- Poured Concrete
- Asphalt Roof
- Vinyl Construction Material
Interior Spaces
- 2,360 Sq Ft Home
- 2-Story Property
- Vaulted Ceiling
- Partially Finished Basement
Bedrooms and Bathrooms
- 4 Bedrooms
Parking
- 2 Car Direct Access Garage
- Front Facing Garage
- Garage Door Opener
- Driveway
Outdoor Features
- Patio
- Exterior Lighting
Location
- Ground Level
Utilities
- Forced Air Heating System
- Heating System Uses Natural Gas
Community Details
- No Home Owners Association
- North Fairview Farms 4 Subdivision
Listing and Financial Details
- Security Deposit $5,250
- 12 Month Lease Term
- 24 Month Lease Term
- Assessor Parcel Number 1505284016
Map
Source: Realcomp
MLS Number: 20251050542
APN: 15-05-284-016
- 1515 Chevy Circuit
- 2456 Westwood Dr
- 1513 Lomas Verdes
- 1865 Archers Pointe
- 2452 Lassiter Dr
- 2700 Mohawk Ln
- 2935 Woodford Cir
- 1145 E Fairview Ln
- 1609 Kilburn Rd N
- 5537 Orchard Ridge Dr
- 5466 Orchard Ridge Dr
- 3273 Salem Dr
- 5826 Murfield Dr
- 2821 Addison Cir S
- 5724 Murfield Dr
- 1083 N Livernois Rd
- 1437 Lantern Ln
- 5350 Brewster Rd
- 1484 Saddle Ln
- 1246 Kings Cove Ct Unit 234
