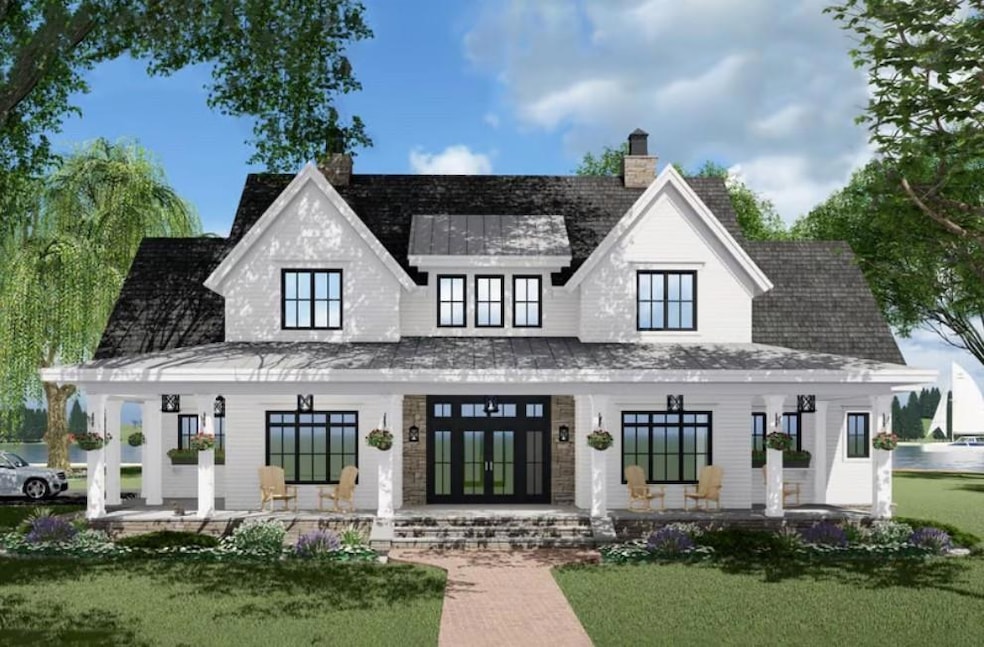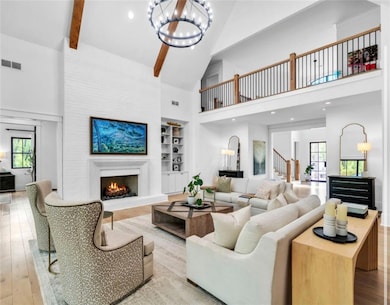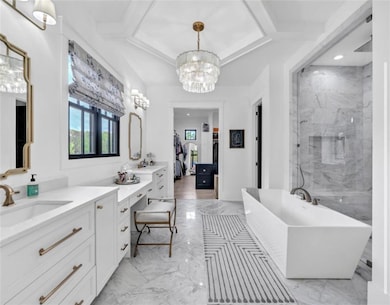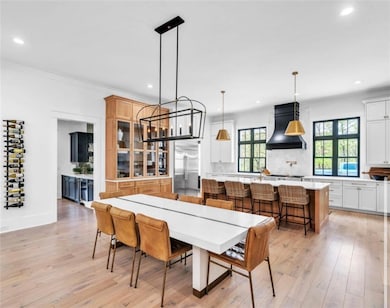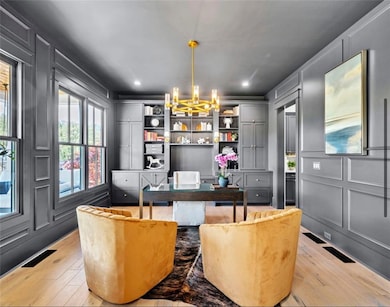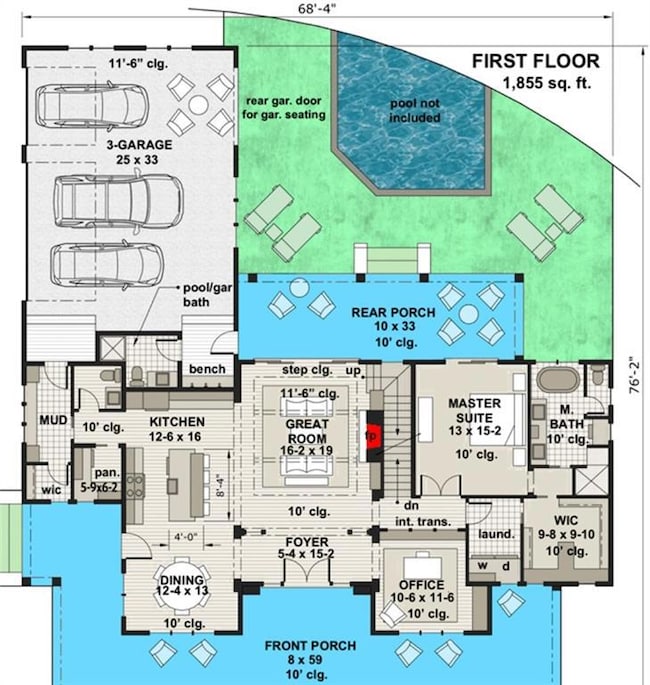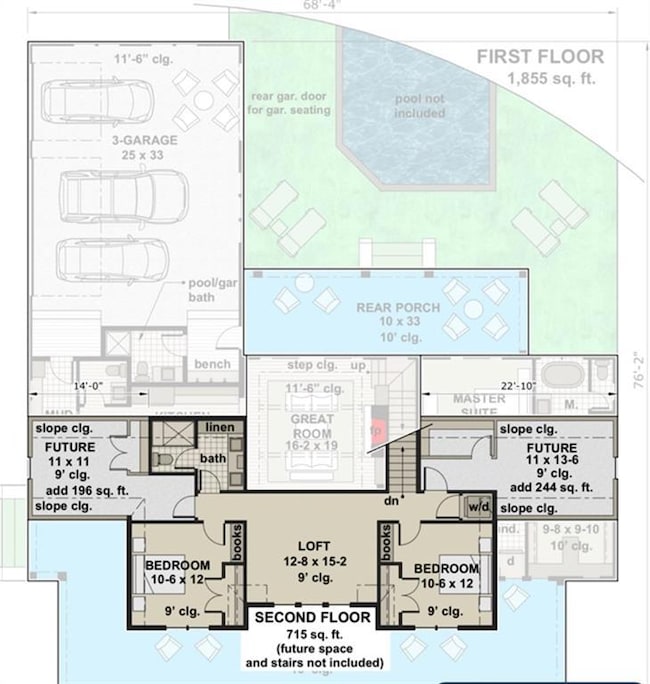1568 Howell Bridge Rd Ball Ground, GA 30107
Estimated payment $6,298/month
Highlights
- View of Trees or Woods
- 3 Acre Lot
- Deck
- Creekland Middle School Rated A-
- Dining Room Seats More Than Twelve
- Wooded Lot
About This Home
NEW CONSTRUCTION - To Be Built Home by Trilogy Contracting Group. 8-12-month completion time. Located in the desirable Ball Ground Community. This to be built home sits on 3 acres. No HOA. Private and serene lot. This charming, country style home has primary bedroom on main level with large bathroom. 3 additional bedrooms upstairs with an option to add 4th bedroom. Also, an option to add a 2nd wash/dryer upstairs! Open concept with eat-in kitchen and large island. Walk in pantry. Large dining room right off the kitchen. Office on main level. Huge mud room off the 3 CAR GARAGE. Lovely wrap around porch and back deck. See yourself enjoying the peaceful 3 acres while relaxing on your oversized porch. Unfinished, walk out basement. Plenty of room to entertain. Convenient to shopping, schools, 575 and Downtown Canton/The Mill. You will be able to pick your colors and selections with our design team.
Home Details
Home Type
- Single Family
Est. Annual Taxes
- $8,774
Year Built
- Built in 2025
Lot Details
- 3 Acre Lot
- Property fronts a county road
- Wooded Lot
- Back and Front Yard
Parking
- 3 Car Garage
- Driveway
Home Design
- Home to be built
- Country Style Home
- Composition Roof
- Cement Siding
- Concrete Perimeter Foundation
Interior Spaces
- 2-Story Property
- Crown Molding
- Coffered Ceiling
- Vaulted Ceiling
- Ceiling Fan
- Insulated Windows
- Mud Room
- Entrance Foyer
- Living Room with Fireplace
- Dining Room Seats More Than Twelve
- Formal Dining Room
- Home Office
- Views of Woods
Kitchen
- Eat-In Country Kitchen
- Open to Family Room
- Walk-In Pantry
- Double Oven
- Range Hood
- Microwave
- Dishwasher
- Kitchen Island
- Solid Surface Countertops
Flooring
- Wood
- Luxury Vinyl Tile
Bedrooms and Bathrooms
- 4 Bedrooms | 1 Primary Bedroom on Main
- Walk-In Closet
- Dual Vanity Sinks in Primary Bathroom
- Separate Shower in Primary Bathroom
- Soaking Tub
Laundry
- Laundry Room
- Laundry on main level
Unfinished Basement
- Walk-Out Basement
- Exterior Basement Entry
- Stubbed For A Bathroom
- Natural lighting in basement
Home Security
- Carbon Monoxide Detectors
- Fire and Smoke Detector
Outdoor Features
- Deck
- Wrap Around Porch
Schools
- Ball Ground Elementary School
- Creekland - Cherokee Middle School
- Creekview High School
Utilities
- Central Heating and Cooling System
- Underground Utilities
- 220 Volts
- Septic Tank
- High Speed Internet
Community Details
- Preserve At Howell Bridge Subdivision
Listing and Financial Details
- Assessor Parcel Number 03N01 001 A
Map
Home Values in the Area
Average Home Value in this Area
Tax History
| Year | Tax Paid | Tax Assessment Tax Assessment Total Assessment is a certain percentage of the fair market value that is determined by local assessors to be the total taxable value of land and additions on the property. | Land | Improvement |
|---|---|---|---|---|
| 2024 | $12,386 | $675,200 | $206,960 | $468,240 |
| 2023 | $6,702 | $567,080 | $174,600 | $392,480 |
| 2022 | $4,896 | $432,000 | $148,760 | $283,240 |
| 2021 | $4,067 | $364,600 | $129,320 | $235,280 |
| 2020 | $4,811 | $274,680 | $129,360 | $145,320 |
| 2019 | $4,898 | $278,240 | $129,360 | $148,880 |
| 2018 | $4,931 | $278,840 | $129,360 | $149,480 |
| 2017 | $4,459 | $417,600 | $129,360 | $149,880 |
| 2016 | $4,459 | $382,900 | $129,360 | $136,480 |
| 2015 | $4,442 | $377,700 | $129,360 | $134,880 |
| 2014 | $4,575 | $388,300 | $120,720 | $139,600 |
Property History
| Date | Event | Price | Change | Sq Ft Price |
|---|---|---|---|---|
| 09/19/2025 09/19/25 | Price Changed | $1,100,000 | +4.8% | $249 / Sq Ft |
| 05/10/2025 05/10/25 | For Sale | $1,050,000 | -- | $237 / Sq Ft |
Purchase History
| Date | Type | Sale Price | Title Company |
|---|---|---|---|
| Limited Warranty Deed | $257,815 | -- | |
| Warranty Deed | $240,000 | -- | |
| Warranty Deed | $1,400,000 | -- | |
| Quit Claim Deed | -- | -- | |
| Limited Warranty Deed | -- | -- | |
| Warranty Deed | $750,000 | -- | |
| Warranty Deed | $750,000 | -- | |
| Deed | $1,200,000 | -- | |
| Quit Claim Deed | -- | -- | |
| Quit Claim Deed | -- | -- | |
| Quit Claim Deed | -- | -- |
Mortgage History
| Date | Status | Loan Amount | Loan Type |
|---|---|---|---|
| Open | $800,000 | New Conventional | |
| Previous Owner | $556,665 | New Conventional | |
| Previous Owner | $345,000 | New Conventional | |
| Previous Owner | $780,000 | New Conventional |
Source: First Multiple Listing Service (FMLS)
MLS Number: 7577394
APN: 003N01-00000-001-00A-0000
- 311 Upper Pheasant Ct
- 110 Stripling St
- 862 Calvin Pk Dr
- 235 Old Dawsonville Rd
- 143 Sawgrass Dr Unit 24
- 225 Bethany Manor Ct
- 131 Bethany Manor Dr
- 818 Calvin Park Dr
- 811 Calvin Pk Dr
- 806 Calvin Park Dr
- 113 Bethany Manor Dr
- 308 Rippling Dr
- 143 Renford Rd
- 638 Ocean Ave
- 216 Jefferson Ave
- 902 Sublime Trail
- 204 Hawkins Farm Cir
- 702 Flag St
- 931 Sublime Trail
- 830 Calvin Park Dr
