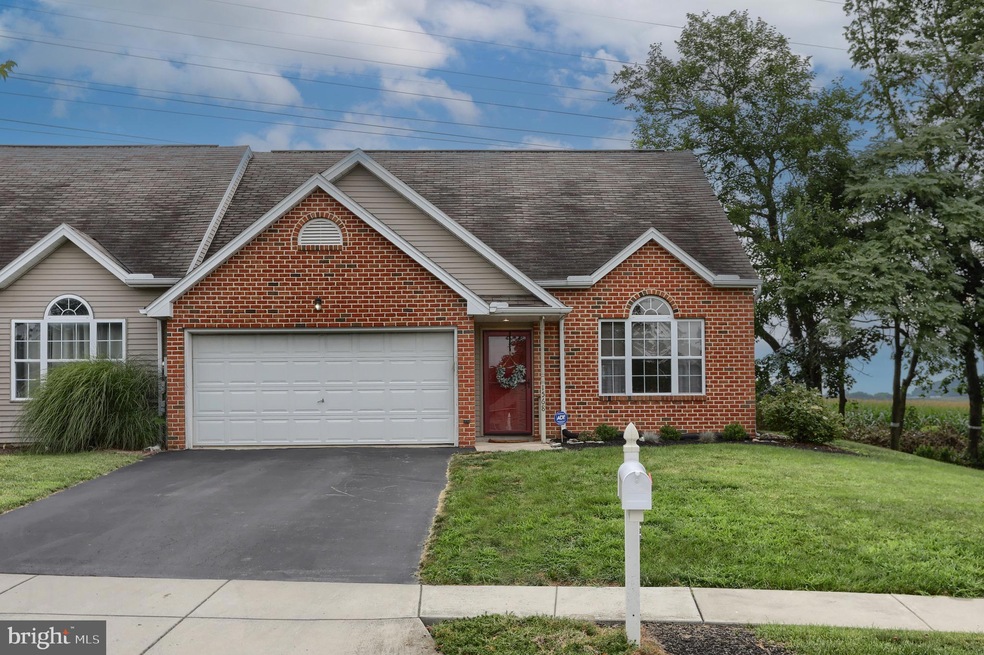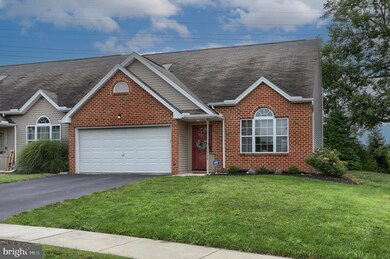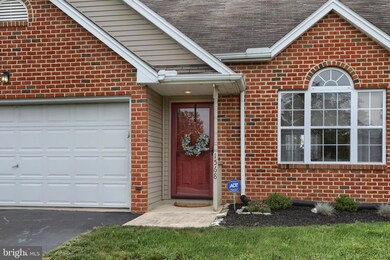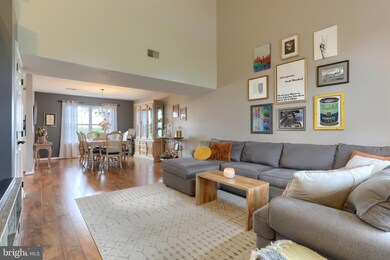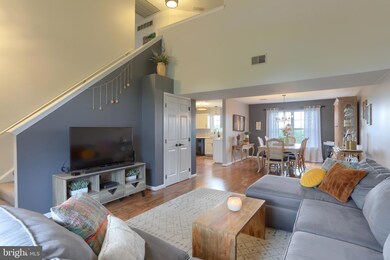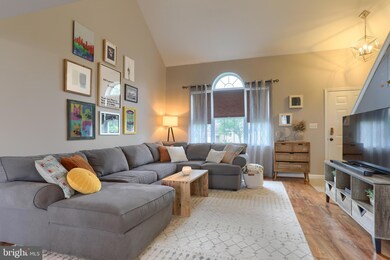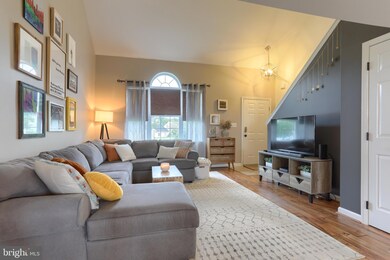
1568 Macintosh Way Hummelstown, PA 17036
Highlights
- View of Trees or Woods
- Open Floorplan
- Cathedral Ceiling
- Hershey Elementary School Rated A
- Traditional Architecture
- Den
About This Home
As of September 2022This home is located in the neighborhood of Orchard Run in the Derry Township School District. It offers 3 bedrooms and 2 1/2 bathrooms. The home is adjacent to Hershey Trust farmland which provides for a serene back drop and view from the rear of the home- Very Private! The first floor living area is open and airy with a vaulted ceiling. Updated kitchen with new counter tops and fixtures. Adjacent to the kitchen is an inviting den/eat-in kitchen area. Enjoy your morning tea or coffee in this room and watch the wildlife friends stroll thru the back yard. A patio for grilling and chilling is a step away! Tastefully decorated in neutral colors and hard surface flooring for easy care. A new HVAC unit was installed in 2019. Affordable utility costs and a low HOA fee make this even more affordable. Large storage area above the garage with pull down steps to access the area- more storage under the interior steps (utility space in closet) I-283 and 422 are close by for access in all directions- Hershey Medical Center is 5 minutes away- the Derry Township Walking/Biking path is next to this neighborhood.
Downtown Hummelstown and all Hershey attractions very close for your use and enjoyment.
Last Agent to Sell the Property
Berkshire Hathaway HomeServices Homesale Realty License #RS212195L Listed on: 08/19/2022

Townhouse Details
Home Type
- Townhome
Est. Annual Taxes
- $3,003
Year Built
- Built in 1995
Lot Details
- 6,970 Sq Ft Lot
- Property is in very good condition
HOA Fees
- $33 Monthly HOA Fees
Parking
- 2 Car Attached Garage
- Parking Storage or Cabinetry
- Front Facing Garage
- Garage Door Opener
Property Views
- Woods
- Garden
Home Design
- Semi-Detached or Twin Home
- Traditional Architecture
- Slab Foundation
- Frame Construction
- Composition Roof
- Vinyl Siding
- Brick Front
Interior Spaces
- 1,440 Sq Ft Home
- Property has 2 Levels
- Open Floorplan
- Cathedral Ceiling
- Skylights
- Window Treatments
- Family Room Off Kitchen
- Combination Dining and Living Room
- Den
- Laminate Flooring
- Attic Fan
Kitchen
- Breakfast Area or Nook
- Electric Oven or Range
- Built-In Microwave
- Dishwasher
- Disposal
Bedrooms and Bathrooms
- 3 Bedrooms
- Walk-In Closet
- Bathtub with Shower
Laundry
- Laundry Room
- Laundry on upper level
- Electric Dryer
- Washer
Accessible Home Design
- More Than Two Accessible Exits
Schools
- Hershey High School
Utilities
- Forced Air Heating and Cooling System
- Heat Pump System
- 200+ Amp Service
- Electric Water Heater
- Cable TV Available
Listing and Financial Details
- Assessor Parcel Number 24-050-135-000-0000
Community Details
Overview
- Building Winterized
- Orchard Run HOA
- Orchard Run Subdivision
Pet Policy
- Dogs Allowed
Ownership History
Purchase Details
Home Financials for this Owner
Home Financials are based on the most recent Mortgage that was taken out on this home.Purchase Details
Purchase Details
Home Financials for this Owner
Home Financials are based on the most recent Mortgage that was taken out on this home.Purchase Details
Home Financials for this Owner
Home Financials are based on the most recent Mortgage that was taken out on this home.Similar Homes in Hummelstown, PA
Home Values in the Area
Average Home Value in this Area
Purchase History
| Date | Type | Sale Price | Title Company |
|---|---|---|---|
| Deed | $295,100 | -- | |
| Deed | $185,000 | None Available | |
| Warranty Deed | $175,000 | -- | |
| Deed | $130,000 | -- |
Mortgage History
| Date | Status | Loan Amount | Loan Type |
|---|---|---|---|
| Open | $175,100 | New Conventional | |
| Previous Owner | $63,500 | New Conventional | |
| Previous Owner | $168,367 | New Conventional | |
| Previous Owner | $95,789 | New Conventional | |
| Previous Owner | $30,000 | Unknown | |
| Previous Owner | $104,000 | New Conventional |
Property History
| Date | Event | Price | Change | Sq Ft Price |
|---|---|---|---|---|
| 09/30/2022 09/30/22 | Sold | $295,100 | +5.4% | $205 / Sq Ft |
| 08/22/2022 08/22/22 | Pending | -- | -- | -- |
| 08/19/2022 08/19/22 | For Sale | $279,900 | +59.9% | $194 / Sq Ft |
| 06/06/2014 06/06/14 | Sold | $175,000 | -6.2% | $113 / Sq Ft |
| 04/28/2014 04/28/14 | Pending | -- | -- | -- |
| 09/16/2013 09/16/13 | For Sale | $186,500 | -- | $120 / Sq Ft |
Tax History Compared to Growth
Tax History
| Year | Tax Paid | Tax Assessment Tax Assessment Total Assessment is a certain percentage of the fair market value that is determined by local assessors to be the total taxable value of land and additions on the property. | Land | Improvement |
|---|---|---|---|---|
| 2025 | $3,253 | $104,100 | $30,700 | $73,400 |
| 2024 | $3,058 | $104,100 | $30,700 | $73,400 |
| 2023 | $3,003 | $104,100 | $30,700 | $73,400 |
| 2022 | $2,937 | $104,100 | $30,700 | $73,400 |
| 2021 | $2,937 | $104,100 | $30,700 | $73,400 |
| 2020 | $2,937 | $104,100 | $30,700 | $73,400 |
| 2019 | $2,884 | $104,100 | $30,700 | $73,400 |
| 2018 | $2,807 | $104,100 | $30,700 | $73,400 |
| 2017 | $2,807 | $104,100 | $30,700 | $73,400 |
| 2016 | $0 | $104,100 | $30,700 | $73,400 |
| 2015 | -- | $104,100 | $30,700 | $73,400 |
| 2014 | -- | $104,100 | $30,700 | $73,400 |
Agents Affiliated with this Home
-

Seller's Agent in 2022
Becky Hilgers
Berkshire Hathaway HomeServices Homesale Realty
(717) 508-0120
38 Total Sales
-

Buyer's Agent in 2022
Brandon L. Allen
RE/MAX
119 Total Sales
-

Seller's Agent in 2014
Dave Drobnock
Coldwell Banker Realty
(717) 503-8389
219 Total Sales
Map
Source: Bright MLS
MLS Number: PADA2015768
APN: 24-050-135
- 1534 Macintosh Way
- 177 Middletown Rd
- 497 Middletown Rd
- 128 Poplar Ave
- 562 Fawn Ln
- 560 Fawn Ln
- 1919 Limestone Dr
- 225 E 2nd St
- 640 Whitetail Dr
- 626 Darby Ct
- 120 Holly St
- 1236 Wood Rd
- 683 Whitetail Dr
- 1203 Galway Ct
- 1177 Draymore Ct
- 756 Whitetail Dr
- 99 Wagner St
- 1181 Wicklow Ct
- 621 Springhouse Ln
- 27 Crescent St
