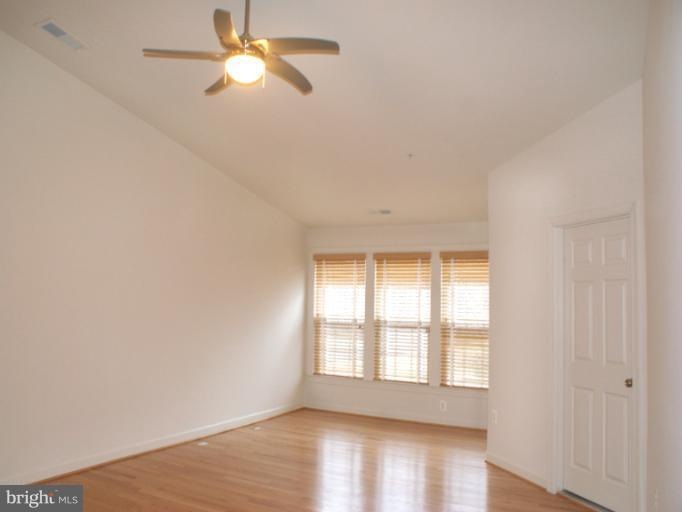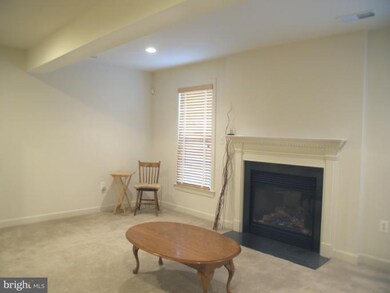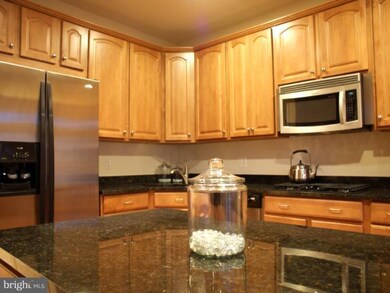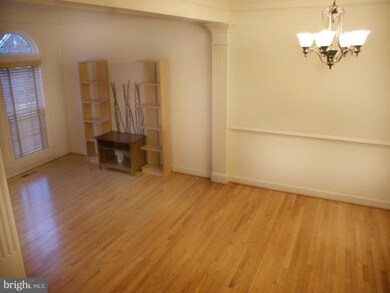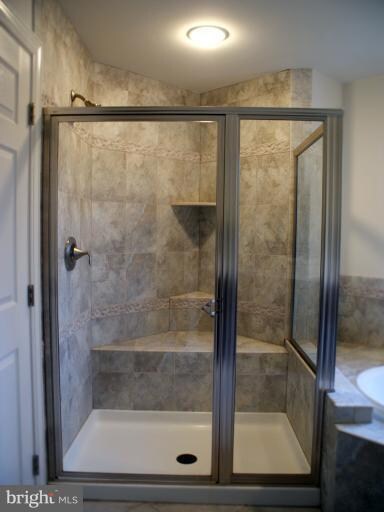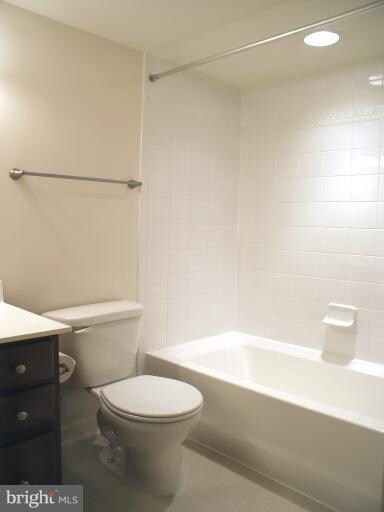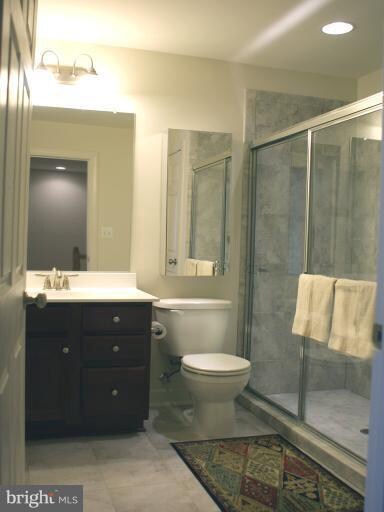
1568 Rutland Way Hanover, MD 21076
Highlights
- Private Pool
- Traditional Architecture
- Upgraded Countertops
- Open Floorplan
- Wood Flooring
- Breakfast Room
About This Home
As of March 2023Location x3! Easy access to shopping and entertainment and 295/100 while still situated in a lovely quiet community. This 2700+ sq ft townhouse has a beautifully equiped kitchen, hardwoods on main and upper levels and a spacious 2 car garage. 2 Master bedrooms + poss 3rd on Main, this home must be seen in person to appreciate the amounth of living space and storage.
Townhouse Details
Home Type
- Townhome
Est. Annual Taxes
- $3,937
Year Built
- Built in 2008
Lot Details
- 1,760 Sq Ft Lot
- Two or More Common Walls
- Property is in very good condition
HOA Fees
- $68 Monthly HOA Fees
Home Design
- Traditional Architecture
- Brick Front
Interior Spaces
- 2,730 Sq Ft Home
- Property has 3 Levels
- Open Floorplan
- Fireplace With Glass Doors
- Window Treatments
- Family Room
- Living Room
- Breakfast Room
- Dining Room
- Wood Flooring
- Home Security System
Kitchen
- Eat-In Kitchen
- Double Oven
- Cooktop
- Microwave
- Dishwasher
- Upgraded Countertops
Bedrooms and Bathrooms
- 3 Bedrooms | 1 Main Level Bedroom
- En-Suite Primary Bedroom
- En-Suite Bathroom
- 3.5 Bathrooms
Laundry
- Laundry Room
- Dryer
- Washer
Parking
- 2 Car Garage
- Front Facing Garage
- Garage Door Opener
- Driveway
Pool
- Private Pool
Utilities
- Central Heating and Cooling System
- Vented Exhaust Fan
- Natural Gas Water Heater
Community Details
- Fire and Smoke Detector
Listing and Financial Details
- Tax Lot 47
- Assessor Parcel Number 020488490222679
Ownership History
Purchase Details
Home Financials for this Owner
Home Financials are based on the most recent Mortgage that was taken out on this home.Purchase Details
Home Financials for this Owner
Home Financials are based on the most recent Mortgage that was taken out on this home.Purchase Details
Home Financials for this Owner
Home Financials are based on the most recent Mortgage that was taken out on this home.Purchase Details
Home Financials for this Owner
Home Financials are based on the most recent Mortgage that was taken out on this home.Purchase Details
Home Financials for this Owner
Home Financials are based on the most recent Mortgage that was taken out on this home.Similar Homes in the area
Home Values in the Area
Average Home Value in this Area
Purchase History
| Date | Type | Sale Price | Title Company |
|---|---|---|---|
| Deed | $500,000 | Quantum Title | |
| Interfamily Deed Transfer | -- | Accommodation | |
| Deed | $375,000 | None Available | |
| Deed | $430,400 | -- | |
| Deed | $430,400 | -- |
Mortgage History
| Date | Status | Loan Amount | Loan Type |
|---|---|---|---|
| Open | $400,000 | New Conventional | |
| Previous Owner | $290,000 | New Conventional | |
| Previous Owner | $337,500 | New Conventional | |
| Previous Owner | $395,960 | Purchase Money Mortgage | |
| Previous Owner | $395,960 | Purchase Money Mortgage |
Property History
| Date | Event | Price | Change | Sq Ft Price |
|---|---|---|---|---|
| 03/17/2023 03/17/23 | Sold | $500,000 | 0.0% | $183 / Sq Ft |
| 02/27/2023 02/27/23 | Pending | -- | -- | -- |
| 02/23/2023 02/23/23 | For Sale | $499,900 | +33.3% | $183 / Sq Ft |
| 08/08/2012 08/08/12 | Sold | $375,000 | 0.0% | $137 / Sq Ft |
| 06/06/2012 06/06/12 | Pending | -- | -- | -- |
| 05/15/2012 05/15/12 | For Sale | $374,900 | -- | $137 / Sq Ft |
Tax History Compared to Growth
Tax History
| Year | Tax Paid | Tax Assessment Tax Assessment Total Assessment is a certain percentage of the fair market value that is determined by local assessors to be the total taxable value of land and additions on the property. | Land | Improvement |
|---|---|---|---|---|
| 2024 | $6,500 | $441,400 | $0 | $0 |
| 2023 | $6,232 | $415,400 | $0 | $0 |
| 2022 | $5,704 | $389,400 | $140,000 | $249,400 |
| 2021 | $11,365 | $387,600 | $0 | $0 |
| 2020 | $5,560 | $385,800 | $0 | $0 |
| 2019 | $5,490 | $384,000 | $130,000 | $254,000 |
| 2018 | $3,817 | $376,433 | $0 | $0 |
| 2017 | $5,154 | $368,867 | $0 | $0 |
| 2016 | -- | $361,300 | $0 | $0 |
| 2015 | -- | $359,000 | $0 | $0 |
| 2014 | -- | $356,700 | $0 | $0 |
Agents Affiliated with this Home
-

Seller's Agent in 2023
Melissa Spaid-Decker
Keller Williams Realty Centre
(301) 395-8082
4 in this area
128 Total Sales
-

Buyer's Agent in 2023
Un McAdory
Realty 1 Maryland, LLC
(410) 300-8643
93 in this area
408 Total Sales
-

Seller's Agent in 2012
Vishal Doddanna
Keller Williams Realty Centre
(443) 718-9646
8 in this area
105 Total Sales
-

Buyer's Agent in 2012
Aleksander Chernin
Maryland New Age Realty, LLC.
(410) 413-0287
2 Total Sales
Map
Source: Bright MLS
MLS Number: 1003978938
APN: 04-884-90222679
- 1573 Rutland Way
- 1545 Rutland Way
- 7228 Boscastle Ln
- 1517 Fair Oak Dr
- 1214 Countryside Ct
- 1750 Theale Way
- 7266 Dorchester Woods Ln
- 1762 Winsford Ct
- 7805 Callington Way
- 7151 Wright Rd
- 7143 Wright Rd
- Parcel 325 Wright Rd
- Parcel 271 Wright Rd
- Parcel 265 Wright Rd
- Parcel 316-7147 Wright Rd
- 0 Wright Rd Unit 19332844
- 7106 River Birch Dr
- 7517 Race Rd
- 7135 Wright Rd
- 7131 Wright Rd
