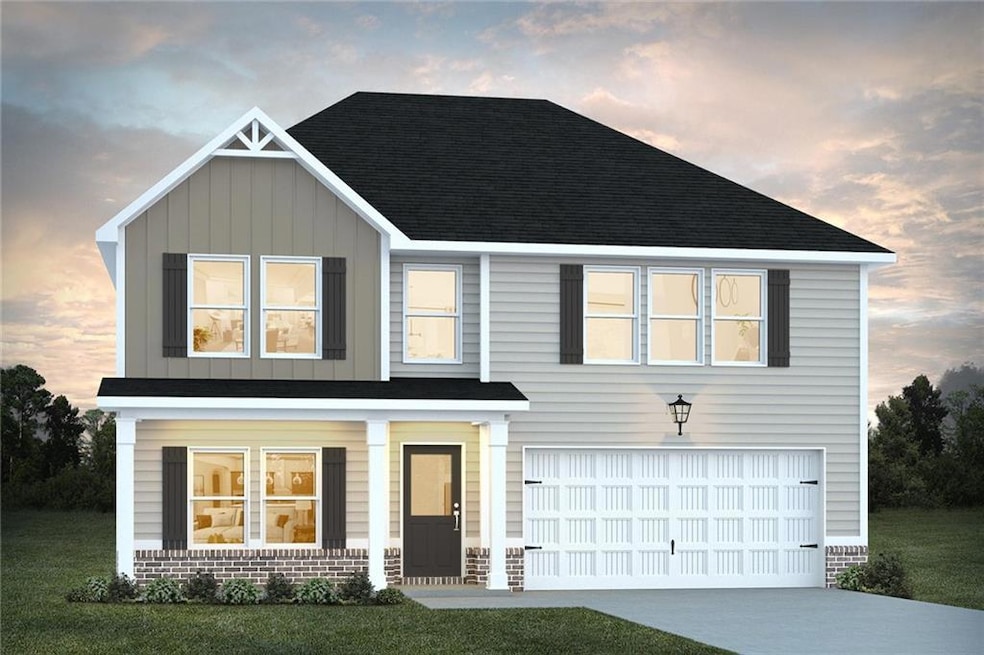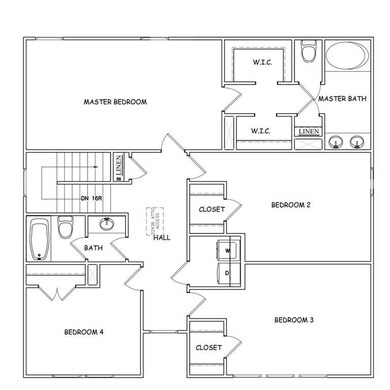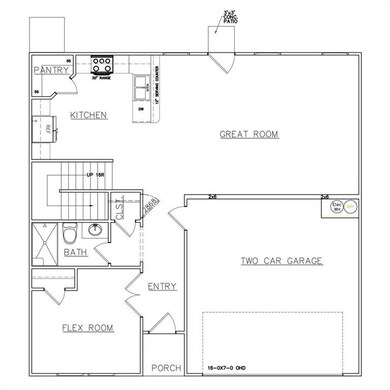1568 Soapstone Way Opelika, AL 36801
Estimated payment $2,055/month
Highlights
- New Construction
- 2 Car Attached Garage
- Brick Front
- Opelika High School Rated A-
- Walk-In Closet
- Central Heating and Cooling System
About This Home
The Jodeco is a new, open concept plan with 5 bedrooms, 3 baths. The main floor features a secondary bedroom and full bath with thoughtfully arranged kitchen offering views to the dining and living area.
Upstairs, 3 secondary bedrooms, a full bathroom in hall and laundry room. Owner's Suite with walk-in closet, master bath with double vanity, and garden tub/shower combo.
Lot 20 also includes unfinished basement, full house blinds, granite countertops in the kitchen, LED lighting, Smart Home System features, 2-10 New Home Warranty & more.
*Home information, including pricing, included features and availability are subject to change prior to sale without notice or obligation. Square footage dimensions approximate. The Chimneys Subdivision - Lot 020 - 5BR 3 Bath Jodeco Plan on Unfinished Basement
Listing Agent
Raven Hiram
Liberty Realty Professionals License #148274 Listed on: 03/02/2022
Home Details
Home Type
- Single Family
Est. Annual Taxes
- $1,663
Year Built
- Built in 2022 | New Construction
Parking
- 2 Car Attached Garage
Home Design
- Frame Construction
- Composition Roof
- Brick Front
Interior Spaces
- 2,315 Sq Ft Home
- 2-Story Property
- Pull Down Stairs to Attic
- Fire and Smoke Detector
Kitchen
- Electric Range
- Microwave
- Dishwasher
Bedrooms and Bathrooms
- 5 Bedrooms
- Walk-In Closet
- 3 Full Bathrooms
Basement
- Walk-Out Basement
- Basement Fills Entire Space Under The House
- Exterior Basement Entry
Additional Features
- 0.25 Acre Lot
- Central Heating and Cooling System
Community Details
- The Chimneys Subdivision
Listing and Financial Details
- Assessor Parcel Number 43 10 03 05 1 000 084.000
Map
Home Values in the Area
Average Home Value in this Area
Tax History
| Year | Tax Paid | Tax Assessment Tax Assessment Total Assessment is a certain percentage of the fair market value that is determined by local assessors to be the total taxable value of land and additions on the property. | Land | Improvement |
|---|---|---|---|---|
| 2024 | $1,663 | $30,794 | $5,000 | $25,794 |
| 2023 | $1,663 | $30,794 | $5,000 | $25,794 |
| 2022 | $405 | $7,500 | $0 | $0 |
| 2021 | $0 | $0 | $0 | $0 |
Property History
| Date | Event | Price | List to Sale | Price per Sq Ft |
|---|---|---|---|---|
| 04/22/2022 04/22/22 | Pending | -- | -- | -- |
| 03/02/2022 03/02/22 | For Sale | $340,490 | -- | $147 / Sq Ft |
Purchase History
| Date | Type | Sale Price | Title Company |
|---|---|---|---|
| Deed | $359,990 | -- |
Source: East Alabama Board of REALTORS®
MLS Number: E89025
APN: 10-03-05-1-000-084-000
- 1424 Soapstone Way
- 878 Village Dr
- 1314 Lizlin St
- 834 Hunters Way
- 1431 Hidden Lakes Dr
- 3517 Dickson St
- 3509 Dickson St
- 2236 Brock Dr
- 2244 Brock Dr
- 2180 Brock Dr
- 774 Hunters Way
- 2237 Brock Dr
- 2181 Brock Dr
- 1059 Forest Ln
- 644 Village Dr
- 2154 Brock Dr
- 1063 Forest Ln
- 1057 Hunters Way
- 1286 Burrow Cir
- 99 Hunters Way



